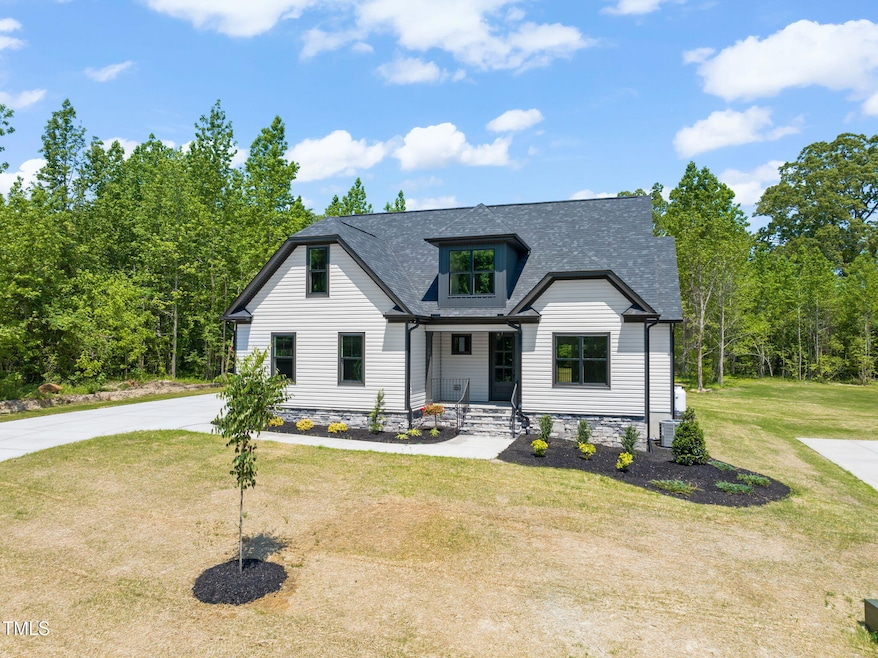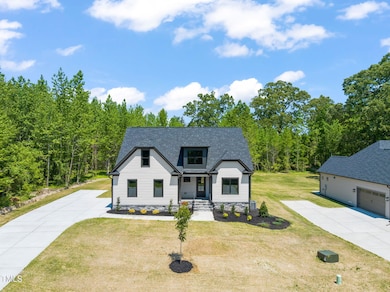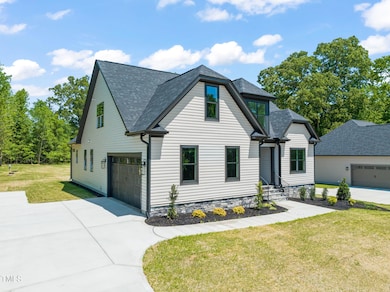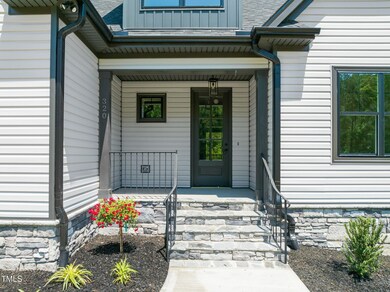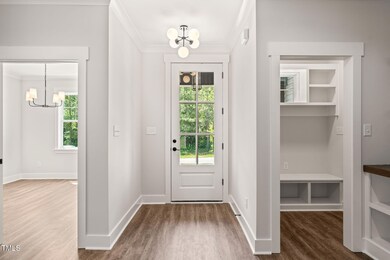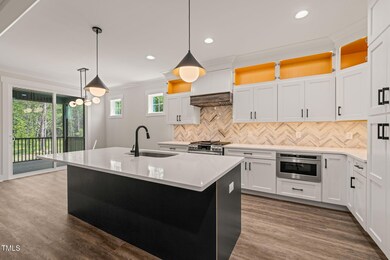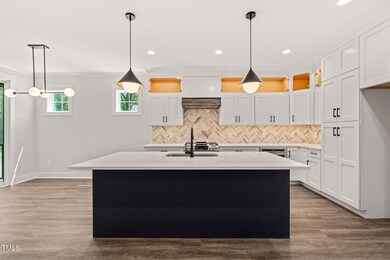
320 Pilot Ridge Rd Zebulon, NC 27597
Highlights
- Under Construction
- Traditional Architecture
- Bonus Room
- Open Floorplan
- Main Floor Primary Bedroom
- Quartz Countertops
About This Home
As of June 2025Welcome to this beautifully crafted modern farmhouse by Brandywine Homes, located in the desirable Pilot Ridge community. Set on a generous 0.733-acre lot, this home offers 2,138 square feet of thoughtfully designed living space with 3 bedrooms, 3 full baths, and a 2-car garage.The inviting exterior features board and batten siding with charming metal roof accents and a welcoming covered front porch. Inside, the open-concept floor plan centers around a spacious family room with a fireplace and built-ins, seamlessly flowing into the kitchen. The kitchen offers generous counter space, a center island with seating, a walk-in pantry, and an adjoining breakfast room—perfect for everyday living and entertaining.The first-floor owner's suite provides a relaxing retreat with an ensuite bath featuring dual sinks, a walk-in shower, and a large walk-in closet. A downstairs secondary bedroom and a dedicated study/office offer additional flexibility. Upstairs, you'll find a large bonus room, third bedroom, full bath, and convenient walk-in storage.Enjoy outdoor living year-round on the spacious screened porch overlooking the backyard—ideal for relaxing or hosting gatherings. This is refined country living with space, style, and comfort.
Last Agent to Sell the Property
Compass -- Raleigh License #193878 Listed on: 01/30/2025

Home Details
Home Type
- Single Family
Year Built
- Built in 2025 | Under Construction
Lot Details
- 0.73 Acre Lot
Parking
- 2 Car Attached Garage
- Private Driveway
- 2 Open Parking Spaces
Home Design
- Home is estimated to be completed on 5/1/25
- Traditional Architecture
- Stone Foundation
- Frame Construction
- Architectural Shingle Roof
- Board and Batten Siding
- Lap Siding
- Vinyl Siding
Interior Spaces
- 2,138 Sq Ft Home
- 2-Story Property
- Open Floorplan
- Tray Ceiling
- Ceiling Fan
- Gas Log Fireplace
- Family Room with Fireplace
- Breakfast Room
- Dining Room
- Home Office
- Bonus Room
- Screened Porch
- Basement
- Crawl Space
Kitchen
- Electric Range
- Dishwasher
- Kitchen Island
- Quartz Countertops
Flooring
- Carpet
- Tile
- Luxury Vinyl Tile
Bedrooms and Bathrooms
- 3 Bedrooms
- Primary Bedroom on Main
- Walk-In Closet
- 3 Full Bathrooms
- Bathtub with Shower
- Walk-in Shower
Laundry
- Laundry Room
- Laundry on main level
Schools
- Bunn Elementary And Middle School
- Bunn High School
Utilities
- Forced Air Heating and Cooling System
- Underground Utilities
- Well
- Septic Tank
- Septic System
Community Details
- No Home Owners Association
- Built by Brandywine Homes Inc
- Pilot Ridge Subdivision
Listing and Financial Details
- Assessor Parcel Number 049483
Similar Homes in Zebulon, NC
Home Values in the Area
Average Home Value in this Area
Property History
| Date | Event | Price | Change | Sq Ft Price |
|---|---|---|---|---|
| 06/02/2025 06/02/25 | Sold | $519,000 | 0.0% | $243 / Sq Ft |
| 01/30/2025 01/30/25 | Pending | -- | -- | -- |
| 01/30/2025 01/30/25 | For Sale | $519,000 | -- | $243 / Sq Ft |
Tax History Compared to Growth
Agents Affiliated with this Home
-
Morgan Womble

Seller's Agent in 2025
Morgan Womble
Compass -- Raleigh
(919) 369-5552
95 in this area
209 Total Sales
Map
Source: Doorify MLS
MLS Number: 10073726
- 260 Pilot Ridge Rd
- 435 Pilot Ridge Rd
- 140 Pilot Ridge Rd
- 120 Pilot Ridge Rd
- 1027 Johnson Town Rd
- 422 Johnson Town Rd
- 413 Johnson Town Rd
- 1278 Valley Ct
- 15 Elijah Way
- 30 Jamestown Ct
- 0 Moonlight Dr
- 856 Williams White Rd
- 73 Clyde Pearce Rd
- 20 Water Willow Ln N
- 80 Water Willow Ln
- 90 Water Willow Ln
- 70 Water Willow Ln
- 50 Heritage Trail
- 474 Pine Ridge Rd
- 50 Gadwall Ct
