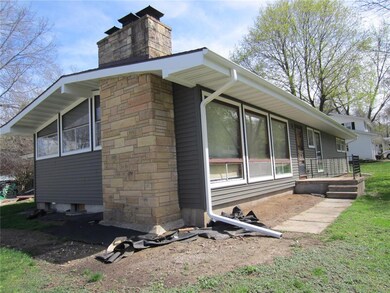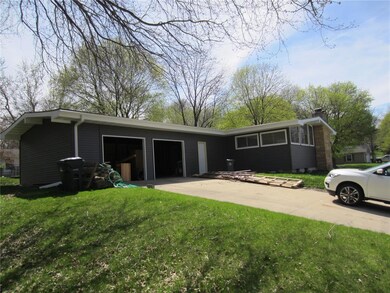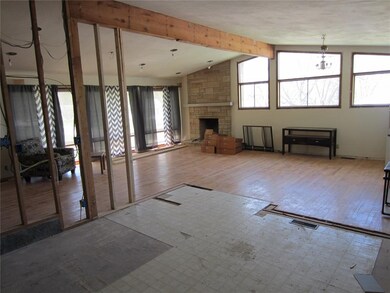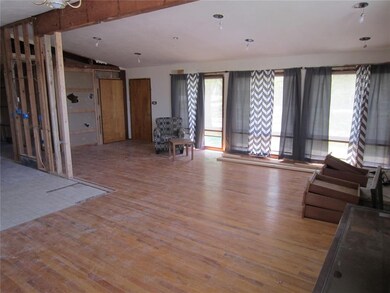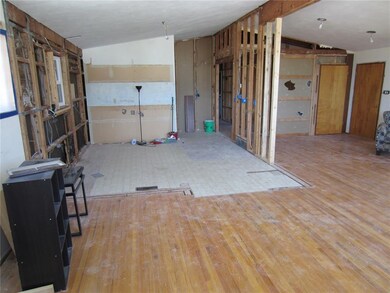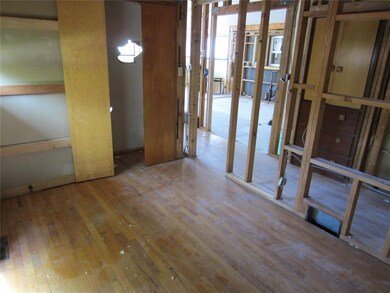
320 Red Fox Rd SE Cedar Rapids, IA 52403
Highlights
- Ranch Style House
- 2 Car Attached Garage
- Combination Kitchen and Dining Room
- Den
- Forced Air Cooling System
- Wood Burning Fireplace
About This Home
As of June 2019Investor Alert! Sold AS-IS. Nice ranch home on a large corner lot. Open living/kitchen and dining areas with vaulted ceilings, fireplace and lots of natural light through the large windows. Hardwood & tile flooring, 4 bedrooms 2 baths, with 1,664 SqFt there's room for everyone. Another fireplace in the future rec room. New HVAC, electrical, siding, wrapped windows, updated baths, soffit / gutters, 3 years old roof and more. Needs work completed and can be a money maker. Hurry make your move and call for your private showing!
Last Agent to Sell the Property
Tony El-Orm
RE/MAX CONCEPTS Listed on: 04/23/2019

Home Details
Home Type
- Single Family
Est. Annual Taxes
- $3,642
Year Built
- 1956
Lot Details
- Lot Dimensions are 98 x 154
Parking
- 2 Car Attached Garage
Home Design
- Ranch Style House
- Frame Construction
- Vinyl Construction Material
Interior Spaces
- 1,664 Sq Ft Home
- Wood Burning Fireplace
- Living Room with Fireplace
- Combination Kitchen and Dining Room
- Den
- Basement Fills Entire Space Under The House
Bedrooms and Bathrooms
- 4 Main Level Bedrooms
- 2 Full Bathrooms
Utilities
- Forced Air Cooling System
- Heating System Uses Gas
- Gas Water Heater
- Cable TV Available
Ownership History
Purchase Details
Home Financials for this Owner
Home Financials are based on the most recent Mortgage that was taken out on this home.Purchase Details
Purchase Details
Home Financials for this Owner
Home Financials are based on the most recent Mortgage that was taken out on this home.Purchase Details
Purchase Details
Similar Homes in the area
Home Values in the Area
Average Home Value in this Area
Purchase History
| Date | Type | Sale Price | Title Company |
|---|---|---|---|
| Warranty Deed | $175,000 | None Available | |
| Quit Claim Deed | -- | None Available | |
| Warranty Deed | $158,500 | None Available | |
| Interfamily Deed Transfer | -- | None Available | |
| Interfamily Deed Transfer | -- | -- |
Mortgage History
| Date | Status | Loan Amount | Loan Type |
|---|---|---|---|
| Open | $102,000 | New Conventional | |
| Previous Owner | $126,800 | Commercial | |
| Previous Owner | $126,800 | Commercial |
Property History
| Date | Event | Price | Change | Sq Ft Price |
|---|---|---|---|---|
| 06/14/2019 06/14/19 | Sold | $175,000 | 0.0% | $105 / Sq Ft |
| 05/02/2019 05/02/19 | Pending | -- | -- | -- |
| 04/23/2019 04/23/19 | For Sale | $175,000 | +10.4% | $105 / Sq Ft |
| 11/17/2017 11/17/17 | Sold | $158,500 | -5.6% | $95 / Sq Ft |
| 10/12/2017 10/12/17 | Pending | -- | -- | -- |
| 09/11/2017 09/11/17 | For Sale | $167,900 | -- | $101 / Sq Ft |
Tax History Compared to Growth
Tax History
| Year | Tax Paid | Tax Assessment Tax Assessment Total Assessment is a certain percentage of the fair market value that is determined by local assessors to be the total taxable value of land and additions on the property. | Land | Improvement |
|---|---|---|---|---|
| 2023 | $4,396 | $147,700 | $48,000 | $99,700 |
| 2022 | $3,796 | $220,700 | $37,600 | $183,100 |
| 2021 | $4,336 | $195,600 | $37,600 | $158,000 |
| 2020 | $4,336 | $196,500 | $33,400 | $163,100 |
| 2019 | $3,370 | $156,300 | $33,400 | $122,900 |
| 2018 | $3,036 | $156,300 | $33,400 | $122,900 |
| 2017 | $3,036 | $154,700 | $33,400 | $121,300 |
| 2016 | $3,159 | $152,000 | $33,400 | $118,600 |
| 2015 | $3,241 | $155,638 | $33,392 | $122,246 |
| 2014 | $3,056 | $151,518 | $33,392 | $118,126 |
| 2013 | $2,898 | $151,518 | $33,392 | $118,126 |
Agents Affiliated with this Home
-

Seller's Agent in 2019
Tony El-Orm
RE/MAX
-
Julie Gassmann

Buyer's Agent in 2019
Julie Gassmann
Pinnacle Realty LLC
(319) 651-6801
188 Total Sales
-
Daniel Baty

Seller's Agent in 2017
Daniel Baty
Realty87
(319) 360-0178
134 Total Sales
-
Robert Stiles

Buyer's Agent in 2017
Robert Stiles
Pinnacle Realty LLC
(319) 210-0338
22 Total Sales
Map
Source: Cedar Rapids Area Association of REALTORS®
MLS Number: 1902920
APN: 14242-81001-00000
- 335 Parkland Dr SE
- 3850 Lost Valley Rd SE
- 407 Parkland Dr SE
- 3618 Kegler Ct SE
- 2416 Kestrel Dr SE
- 2420 Kestrel Dr SE
- 2427 Kestrel Dr SE
- 3100 Peregrine Ct SE
- 3103 Peregrine Ct SE
- 2306 Kestrel Dr SE
- 2312 Kestrel Dr SE
- 2300 Kestrel Dr SE
- 3106 Peregrine Ct SE
- 3112 Peregrine Ct SE
- 2226 Kestrel Dr SE
- 2421 Kestrel Dr SE
- 2307 Kestrel Dr SE
- 2221 Kestrel Dr SE
- 2215 Kestrel Dr SE
- 2409 Kestrel Dr SE

