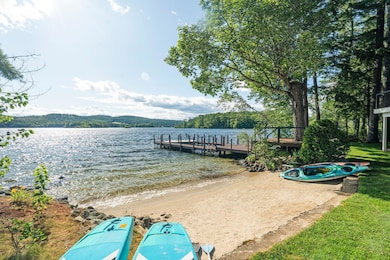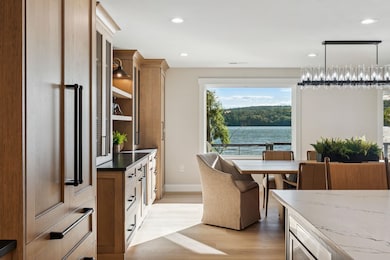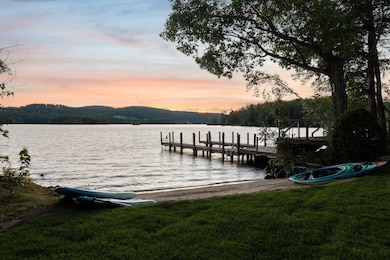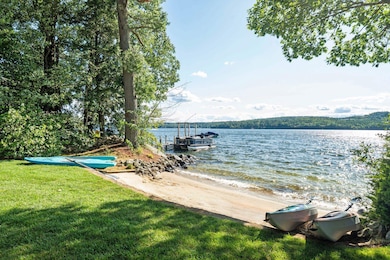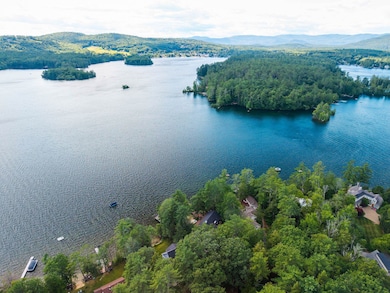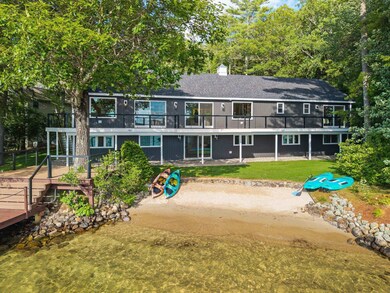320 Redding Ln Moultonborough, NH 03254
Estimated payment $27,066/month
Highlights
- Lake Front
- Beach Access
- Newly Remodeled
- Moultonborough Academy High School Rated A-
- Boat Slip
- Deck
About This Home
Where golden sunsets meet crystal waters — fall on Lake Winnipesaukee is pure magic. There’s still time to savor it at Sunset Sands, a fully reimagined luxury retreat tucked away on a quiet dead-end lane in LOW - TAX Moultonborough. Just 40 feet from the shoreline, this home soaks in full afternoon sun and frames dazzling sunsets over sandy-bottom, crystal-clear waters. Minutes from Center Harbor’s dining, shops, and markets, this turnkey property combines one of New Hampshire’s lowest tax rates with one of Winnipesaukee’s most coveted stretches of waterfront. Rebuilt from the studs up, every detail has been masterfully curated. Offered fully furnished by Home Comfort, the residence invites you to embrace lake life immediately. The main level offers two lakefront primary suites, an open-concept living area anchored by a chef’s kitchen, custom bar, and hidden scullery — a discreet walk-in pantry and prep space perfect for entertaining. A glass-doored office captures sweeping lake views so close, you’ll forget you’re working. The walkout lower level lives like a guest retreat, featuring a summer kitchen, second fireplace, and three additional sleeping rooms. Outside, enjoy your natural sandy beach, U-shaped dock with oversized deck, and direct access to pristine swimming and boating waters.
Listing Agent
KW Coastal and Lakes & Mountains Realty/Wolfeboro Brokerage Phone: 866-525-3946 License #056660 Listed on: 07/30/2025

Home Details
Home Type
- Single Family
Est. Annual Taxes
- $15,207
Year Built
- Built in 1975 | Newly Remodeled
Lot Details
- 0.93 Acre Lot
- Lake Front
- Level Lot
- Irrigation Equipment
- Wooded Lot
- Property is zoned RES/AGRI WATER
Parking
- 2 Car Garage
- Driveway
Property Views
- Lake
- Mountain
Home Design
- Raised Ranch Architecture
- Concrete Foundation
Interior Spaces
- Property has 2 Levels
- Furnished
- Bar
- Fireplace
- Natural Light
- Window Screens
- Family Room Off Kitchen
- Combination Kitchen and Dining Room
- Carbon Monoxide Detectors
- Washer and Dryer Hookup
Kitchen
- Walk-In Pantry
- Gas Range
- Microwave
- ENERGY STAR Qualified Refrigerator
- ENERGY STAR Qualified Dishwasher
- Wine Cooler
- Kitchen Island
- Pot Filler
Flooring
- Tile
- Vinyl Plank
Bedrooms and Bathrooms
- 4 Bedrooms
- 4 Full Bathrooms
Finished Basement
- Heated Basement
- Walk-Out Basement
- Basement Fills Entire Space Under The House
Outdoor Features
- Beach Access
- Nearby Water Access
- Deep Water Access
- Boat Slip
- Lake, Pond or Stream
- Deck
Utilities
- Forced Air Heating and Cooling System
- Vented Exhaust Fan
- Programmable Thermostat
- Drilled Well
- High Speed Internet
Listing and Financial Details
- Tax Lot 005
- Assessor Parcel Number 196
Map
Home Values in the Area
Average Home Value in this Area
Tax History
| Year | Tax Paid | Tax Assessment Tax Assessment Total Assessment is a certain percentage of the fair market value that is determined by local assessors to be the total taxable value of land and additions on the property. | Land | Improvement |
|---|---|---|---|---|
| 2024 | $17,499 | $3,097,100 | $2,478,300 | $618,800 |
| 2023 | $15,266 | $2,678,300 | $2,212,800 | $465,500 |
| 2022 | $10,666 | $2,231,300 | $1,807,500 | $423,800 |
| 2021 | $12,239 | $1,753,500 | $1,382,800 | $370,700 |
| 2020 | $10,686 | $1,498,700 | $1,144,200 | $354,500 |
| 2019 | $10,373 | $1,450,800 | $1,112,700 | $338,100 |
| 2018 | $9,926 | $1,285,700 | $953,700 | $332,000 |
| 2017 | $10,255 | $1,247,600 | $953,700 | $293,900 |
| 2016 | $10,856 | $1,242,100 | $970,500 | $271,600 |
| 2015 | $11,136 | $1,236,000 | $970,500 | $265,500 |
| 2014 | $11,601 | $1,309,400 | $1,002,800 | $306,600 |
| 2013 | $11,633 | $1,338,700 | $1,002,800 | $335,900 |
Property History
| Date | Event | Price | List to Sale | Price per Sq Ft |
|---|---|---|---|---|
| 10/02/2025 10/02/25 | Price Changed | $4,895,000 | -1.1% | $1,305 / Sq Ft |
| 07/30/2025 07/30/25 | For Sale | $4,950,000 | -- | $1,319 / Sq Ft |
Source: PrimeMLS
MLS Number: 5054024
APN: MOUL-000196-000000-000005
- 145 Hanson Dr
- 203 Krainewood Dr
- 24 Dew Point Ln
- 22 Tiger Trail
- 38 Lake Shore Dr Unit 12
- 38 Lake Shore Dr Unit 10
- 30 Leopards Leap
- 33 Blackadar Ln
- 00 Whittier Hwy Unit 8
- 20 Coe Hill Rd
- 11 Jennifer's Path
- 1 Little Beaver Island
- 52 Chase Cir
- 122 Coe Hill Rd
- 21 Burton Rd
- 4 Schneider Rd
- 48 Shaker Jerry Rd
- 29 Kona Farm Rd
- 122 Toltec Point Rd
- 525 Whittier Hwy
- 15 Homestead Ln
- 58 Patrician Shores Cir
- 105 Red Hill Rd
- 25 Quarry Rd Unit A
- 11 Laurel Glen Ln
- 222 College Rd
- 242 High Haith Rd
- 92 Singing Eagle Rd
- 27 Loch Eden Shores Rd
- 100 Singing Eagle Rd
- 495 Center Harbor Neck Rd
- 17 Lake St Unit 1
- 959 Whittier Hwy Unit Winnipesaukee Commons Unit #4
- 14 Lake Shore Dr
- 14 Lake Shore Dr
- 14 Lake Shore Dr
- 78 Long Island Rd
- 9 Westbury Rd
- 6 Neal Shore Rd
- 98 Brook Hill

