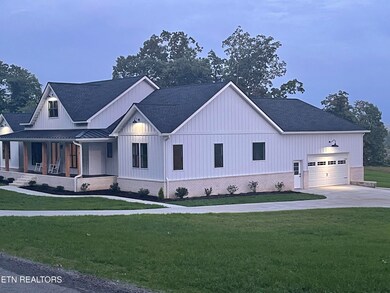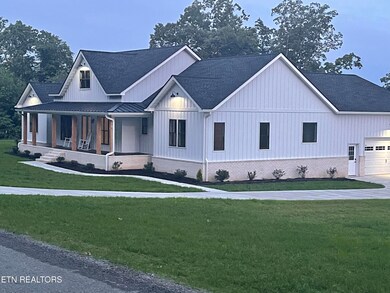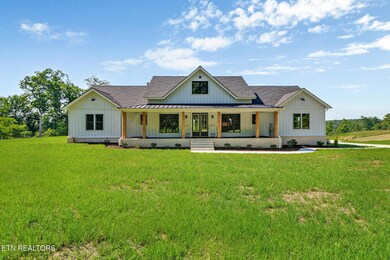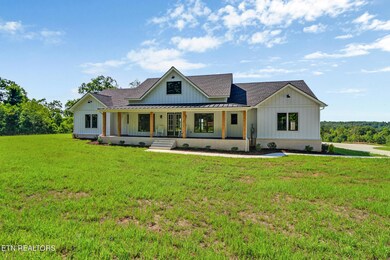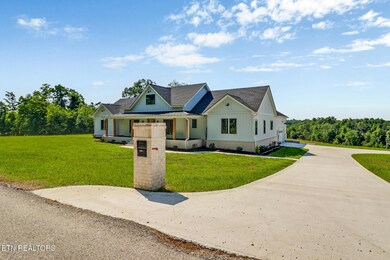
320 Ridge Ln Monterey, TN 38574
Estimated payment $4,249/month
Highlights
- New Construction
- Bonus Room
- Covered patio or porch
- Traditional Architecture
- No HOA
- Formal Dining Room
About This Home
Attention to detail and quality craftsmanship come to mind when describing this beautiful new build in the heart of Muddy Pond Mennonite Community! Three bedroom two and a half bath with bonus room that could easily be used as additional living space or office. Open floorplan with vaulted ceilings, fireplace, formal dining area, and a beautiful custom kitchen. Large master suite with oversized walk in shower with marble tile surround, double vanity and large soaking tub! Many more extra features include oversized laundry room, crown molding and hand built wood closet shelving! Many outside features including covered porches and stamped concrete. This amazing home has lots to offer! Call today to schedule your showing!
Home Details
Home Type
- Single Family
Year Built
- Built in 2025 | New Construction
Lot Details
- 1 Acre Lot
- Level Lot
Parking
- 2 Car Garage
Home Design
- Traditional Architecture
- Frame Construction
Interior Spaces
- 2,750 Sq Ft Home
- Gas Log Fireplace
- Formal Dining Room
- Bonus Room
- Storage
- Washer and Dryer Hookup
- Vinyl Flooring
- Crawl Space
Kitchen
- Eat-In Kitchen
- Range<<rangeHoodToken>>
- Dishwasher
- Kitchen Island
Bedrooms and Bathrooms
- 3 Bedrooms
- Walk-In Closet
- Walk-in Shower
Outdoor Features
- Covered patio or porch
Schools
- Livingston Middle School
Utilities
- Zoned Heating and Cooling System
- Septic Tank
Community Details
- No Home Owners Association
Listing and Financial Details
- Assessor Parcel Number 130 024.10
Map
Home Values in the Area
Average Home Value in this Area
Property History
| Date | Event | Price | Change | Sq Ft Price |
|---|---|---|---|---|
| 07/14/2025 07/14/25 | For Sale | $649,900 | -- | $236 / Sq Ft |
Similar Homes in Monterey, TN
Source: East Tennessee REALTORS® MLS
MLS Number: 1305588
- 349 Treva Ln
- 0 Hollow Creek Ln
- 20.78 ac B Armstrong Ln
- 1865 Campground Rd
- 7040 Fallen Timber Ln
- 0 Coal Ln
- 1291 Buck Ln
- 11071 River
- Lot 151 Steel Tram Ridge
- 7491 E Fork Rd
- 851 Little Hurricane Ln
- 851 Little Hurricane Ln
- 500 B Armstrong Ln
- Eastfork Obey River Hurricane Ln Unit LotWP001
- Eastfork Obey River Hurricane Ln Unit LotWP002
- 0 Claude Hargis Lane 163 169 181 Ln
- 163 & 169 Claude Hargis Ln
- 181 Claude Hargis Ln
- 410 Sunset Ln
- 620 Allie Ln Unit 1
- 620 Allie Ln Unit 4
- 6016 Calfkiller Hwy Unit A
- 40 Heather Ridge Cir
- 103 Narcissus St
- 28 Jacobs Crossing Dr
- 30 Woodland Terrace
- 43 Wilshire Heights Dr
- 11 Milnor Cir
- 122 Lee Cir
- 3284 Mirandy Rd
- 2835 Deck Mountain Rd
- 250 New Day Ln
- 99 Copper Springs Cir
- 1430 Spring Pointe Ln
- 1433 Spring Pointe Ln
- 1995 Mikonda Dr
- 1150 E 10th St
- 1313 E Hudgens St
- 863 Shanks Ave Unit D

