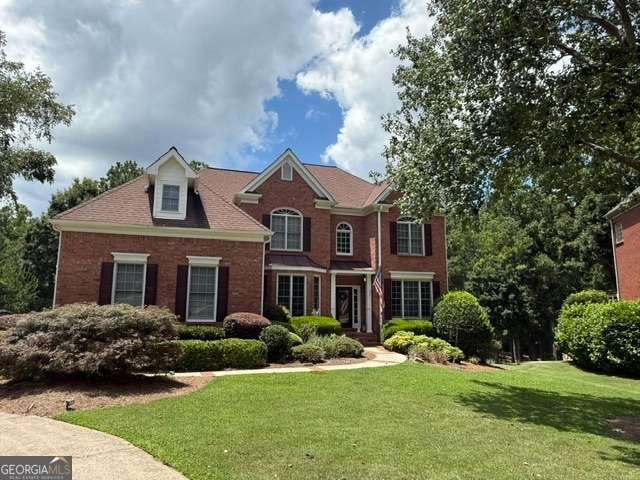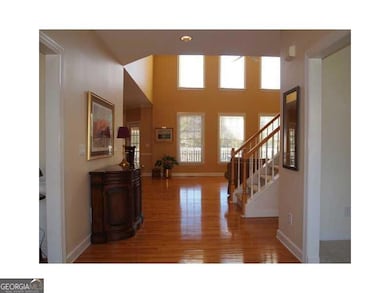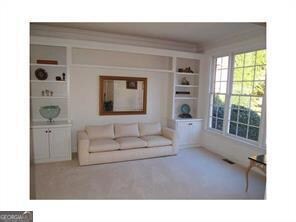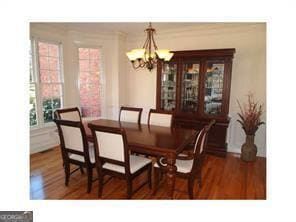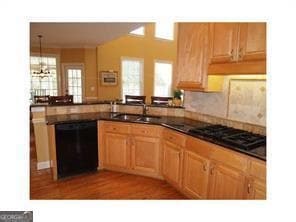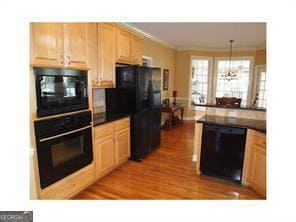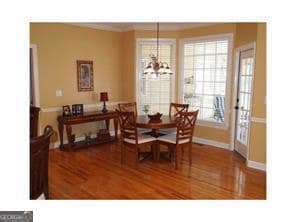320 Rissington Passage Alpharetta, GA 30004
Highlights
- Dining Room Seats More Than Twelve
- Private Lot
- Loft
- Cogburn Woods Elementary School Rated A
- Traditional Architecture
- High Ceiling
About This Home
Located in the prestigious gated community of Crooked Creek, this beautifully maintained home offers the perfect blend of comfort, convenience, and lifestyle. Featuring a spacious master suite on the main level, this home is designed for easy living and everyday luxury. Step outside to a covered porch that's perfect for relaxing with family, enjoying your morning coffee, or winding down after a long day. Perfectly situated just minutes from GA 400, you'll love the short drive to Avalon in Alpharetta or Halcyon in Cumming-offering the best in dining, shopping, and entertainment. With access to top-rated schools, resort-style amenities, and the security of a gated golf course community, this is more than a home-it's a lifestyle.
Listing Agent
Keller Williams Realty North Atlanta License #388829 Listed on: 07/18/2025

Home Details
Home Type
- Single Family
Est. Annual Taxes
- $1,669
Year Built
- Built in 1996
Lot Details
- 0.45 Acre Lot
- Cul-De-Sac
- Private Lot
Home Design
- Traditional Architecture
- Brick Exterior Construction
- Composition Roof
Interior Spaces
- 2-Story Property
- High Ceiling
- Ceiling Fan
- Gas Log Fireplace
- Family Room with Fireplace
- Dining Room Seats More Than Twelve
- Formal Dining Room
- Loft
- Bonus Room
- Screened Porch
- Carpet
- Unfinished Basement
- Natural lighting in basement
- Attic Fan
- Laundry in Kitchen
Kitchen
- Breakfast Area or Nook
- Breakfast Bar
- Microwave
- Dishwasher
- Kitchen Island
- Solid Surface Countertops
- Disposal
Bedrooms and Bathrooms
- Walk-In Closet
Parking
- 3 Car Garage
- Parking Accessed On Kitchen Level
- Garage Door Opener
Schools
- Cogburn Woods Elementary School
- Hopewell Middle School
- Cambridge High School
Utilities
- Forced Air Heating and Cooling System
- Underground Utilities
Listing and Financial Details
- Security Deposit $4,700
- 12-Month Minimum Lease Term
Community Details
Overview
- Property has a Home Owners Association
- Association fees include swimming, tennis
- Crooked Creek Subdivision
Pet Policy
- Pets Allowed
- Pet Deposit $700
Map
Source: Georgia MLS
MLS Number: 10567951
APN: 22-5391-0686-165-2
- 3243 Chipping Wood Ct
- 14270 Morning Mountain Way Unit 2
- 3240 Compass Way
- 465 Majestic Cove
- 14472 Club Cir
- 455 Majestic Cove
- 1035 Autumn Close
- 14665 Glencreek Way
- 640 Greenview Terrace
- 3307 Regatta Grove
- 3245 Highway 9 N
- 120 Legends Walk Cir
- 6660 Tulip Plantation Rd
- 3338 Galley Walk
- 2785 Francis Rd
- 13960 Highway 9 N
- 14648 Timber Point
- 3345 Highway 9 N
- 14084 Voyage Trail
- 14084 Voyage Tr
- 484 Grayson Way
- 455 Huntington Dr
- 6210 Elmshorn Way
- 6190 Elmshorn Way
- 460 N Fields Pass
- 3345 Chadbourne Trail
- 13558 Weycroft Cir
- 540 Alstonefield Dr
- 650 Township Cir
- 655 Alstonefield Dr
- 2235 Grand Jct
- 373 Weatherstone Place
- 510 Stonebrook Farms Dr
- 480 Windstone Trail
- 414 Weatherstone Place
- 556 Windstone Trail
- 545 Windstone Trail
