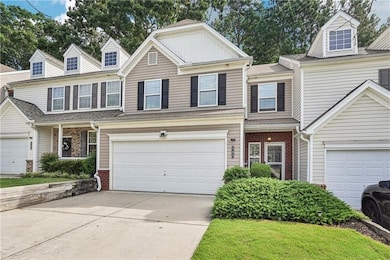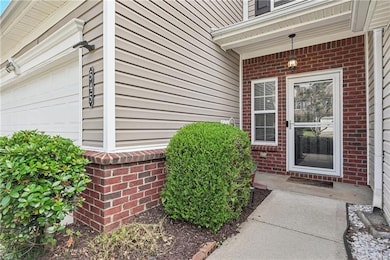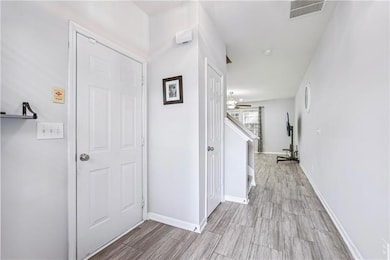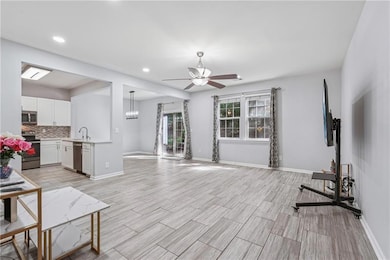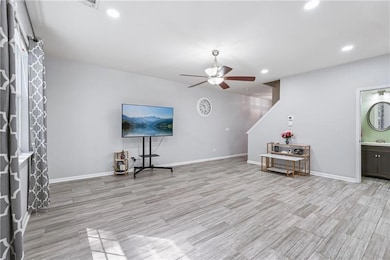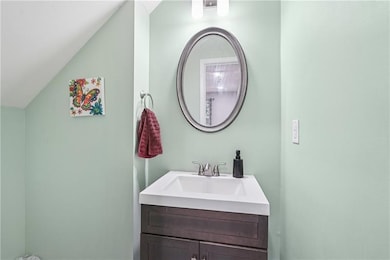545 Windstone Trail Alpharetta, GA 30004
Highlights
- Open-Concept Dining Room
- Stone Countertops
- White Kitchen Cabinets
- Brandywine Elementary School Rated A
- Community Pool
- 2 Car Attached Garage
About This Home
Beautifully Renovated 3BR/2.5BA Townhome with 2-Car Garage in Prime Location ? Denmark HS District
Discover this stunningly updated townhome offering 3 spacious bedrooms, 2.5 bathrooms, and a 2-car garage with additional parking?perfect for multi-driver households. Nestled in a quiet and peaceful community, this home backs to a serene wooded area, providing added privacy and tranquility.
Prime Location:
Conveniently located just minutes from GA-400 and Hwy 9 (Off McFarland Pkwy #12B), with easy access to top shopping and dining destinations including Halcyon, Avalon, Downtown Alpharetta, and Vickery Village. You?ll also be close to major work centers, parks, the Greenway, YMCA, and One Life Fitness.
Highly Desirable School District:
Located in the sought-after Denmark High School district.
Community Features:
Swimming pool
Small playground
Walking path around a scenic lake
Additional Details:
HOA fees paid by the owner (includes trash service, amenities, and common area landscaping)
Pet considered on a case-by-case basis with an additional monthly fee
Townhome is located near the back of the neighborhood for added privacy
Don't miss out on this exceptional home in an unbeatable location. Schedule your tour today!
Townhouse Details
Home Type
- Townhome
Est. Annual Taxes
- $4,021
Year Built
- Built in 2005
Lot Details
- 3,485 Sq Ft Lot
- Two or More Common Walls
Parking
- 2 Car Attached Garage
Interior Spaces
- 1,768 Sq Ft Home
- 2-Story Property
- Roommate Plan
- Open-Concept Dining Room
Kitchen
- Breakfast Bar
- Electric Range
- <<microwave>>
- Dishwasher
- Stone Countertops
- White Kitchen Cabinets
Flooring
- Carpet
- Ceramic Tile
Bedrooms and Bathrooms
- 3 Bedrooms
- Bathtub and Shower Combination in Primary Bathroom
Laundry
- Laundry on upper level
- Dryer
- Washer
Home Security
Outdoor Features
- Patio
Schools
- Brandywine Elementary School
- Desana Middle School
- Denmark High School
Utilities
- Central Heating and Cooling System
- Electric Water Heater
- Phone Available
Listing and Financial Details
- Security Deposit $2,500
- $200 Move-In Fee
- 12 Month Lease Term
- $65 Application Fee
Community Details
Overview
- Application Fee Required
- Weatherstone Subdivision
Recreation
- Community Playground
- Community Pool
Pet Policy
- Pets Allowed
- Pet Deposit $300
Security
- Carbon Monoxide Detectors
- Fire and Smoke Detector
Map
Source: First Multiple Listing Service (FMLS)
MLS Number: 7612991
APN: 041-305
- 556 Windstone Trail
- 480 Windstone Trail
- 414 Weatherstone Place
- 1055 Preserve Ln
- 373 Weatherstone Place
- 210 Ashland Ct
- 650 Township Cir
- 6210 Elmshorn Way
- 6190 Elmshorn Way
- 484 Grayson Way
- 5855 Rives Dr
- 3345 Chadbourne Trail
- 860 Mcfarland Pkwy
- 355 Fowler Springs Ct
- 455 Huntington Dr
- 5110 Adairview Cir
- 4770 Adairview Cir Unit E
- 4770 Adairview Cir Unit F
- 4770 Adairview Cir Unit B
- 4770 Adairview Cir Unit C

