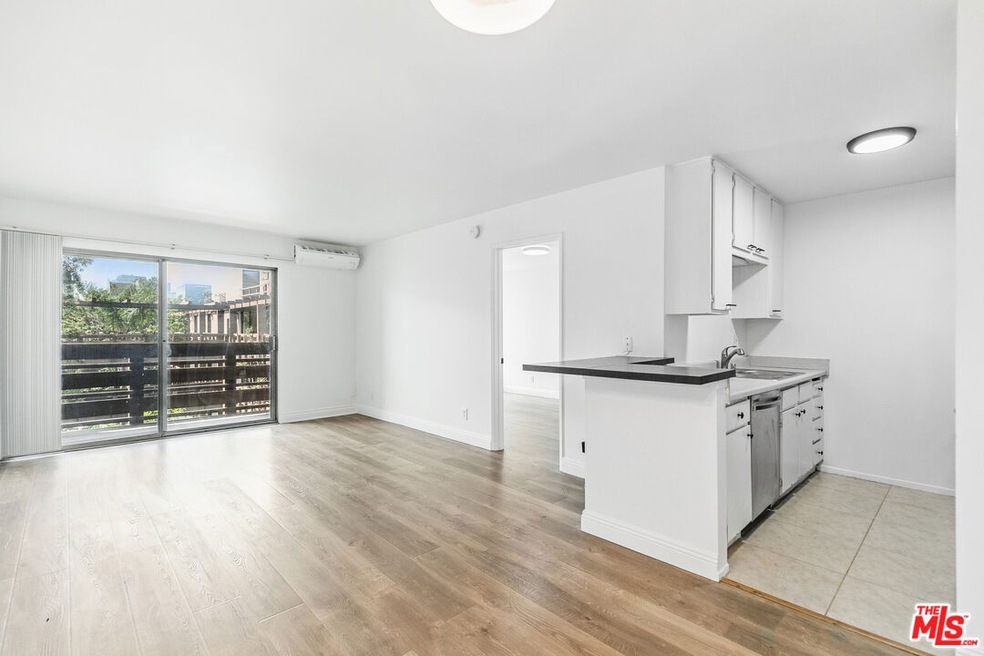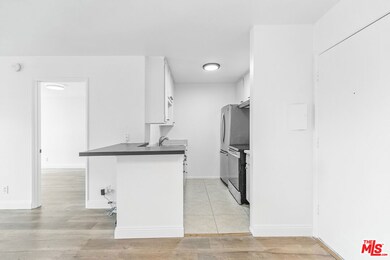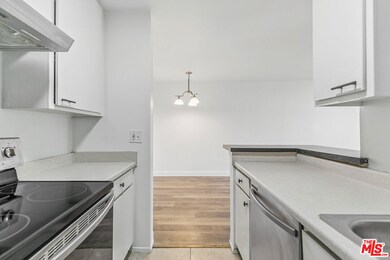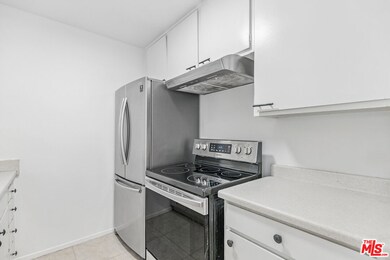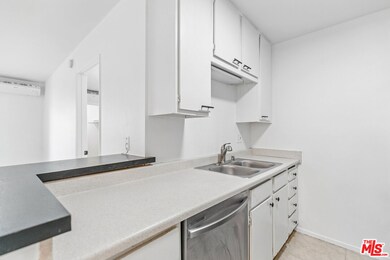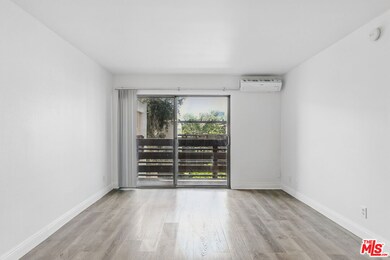Garden Villas 320 S Ardmore Ave Unit 336 Los Angeles, CA 90020
Koreatown NeighborhoodHighlights
- Fitness Center
- 1.01 Acre Lot
- Living Room
- UCLA Community School Rated A-
- Elevator
- Tile Flooring
About This Home
Welcome to 320 S Ardmore Ave, a light-filled one-bedroom tucked into the heart of Koreatown. This freshly updated unit has that clean, modern vibe with warm wood floors, a bright open layout, and a private balcony perfect for your morning matcha or end-of-day unwind. The kitchen is sleek and functional with stainless steel appliances (including a fridge, electric stove, & dishwasher), plenty of counter space, and a double sink, while the bathroom brings a fresh, modern touch with matte black fixtures and tiled shower walls.The bedroom is spacious and both the living room and bedroom have their own mini-split AC/ heaters so you're always comfy throughout the apartment. You've also got a dedicated parking space and access to a small gym in the building so whether you're heading to work or squeezing in a quick sweat session, everything you need is close at hand.And let's talk location. Living here means you're right in the middle of Koreatown's electric energy just blocks from endless cafes, barbecue joints, boba spots, and The Wiltern. Whether you're walking to grab groceries, heading out for dinner, or catching a last-minute show, it's all just steps away.
Condo Details
Home Type
- Condominium
Est. Annual Taxes
- $2,583
Year Built
- Built in 1973
Interior Spaces
- 566 Sq Ft Home
- 1-Story Property
- Living Room
- Dishwasher
Flooring
- Laminate
- Tile
Bedrooms and Bathrooms
- 1 Bedroom
- 1 Full Bathroom
Parking
- 1 Covered Space
- Assigned Parking
Utilities
- Cooling System Mounted In Outer Wall Opening
- Heating System Mounted To A Wall or Window
Listing and Financial Details
- Security Deposit $2,050
- Tenant pays for insurance, electricity
- 12 Month Lease Term
- Assessor Parcel Number 5502-001-126
Community Details
Amenities
- Laundry Facilities
- Elevator
Recreation
- Fitness Center
Pet Policy
- Call for details about the types of pets allowed
Map
About Garden Villas
Source: The MLS
MLS Number: 25551387
APN: 5502-001-126
- 320 S Ardmore Ave Unit 236
- 320 S Ardmore Ave Unit 235
- 326 S Kingsley Dr
- 251 S Ardmore Ave
- 240 S Normandie Ave
- 225 S Ardmore Ave
- 355 S Kingsley Dr
- 345 S Harvard Blvd Unit 102
- 431 S Kingsley Dr Unit 108
- 163 S Kingsley Dr
- 525 S Ardmore Ave Unit 232
- 525 S Ardmore Ave Unit 121
- 525 S Ardmore Ave Unit 239
- 142 S Ardmore Ave
- 214 S Alexandria Ave Unit 103
- 130 S Alexandria Ave
- 105 S Mariposa Ave Unit 507
- 105 S Mariposa Ave Unit 209
- 425 S Kenmore Ave Unit 201
- 425 S Kenmore Ave Unit 312
