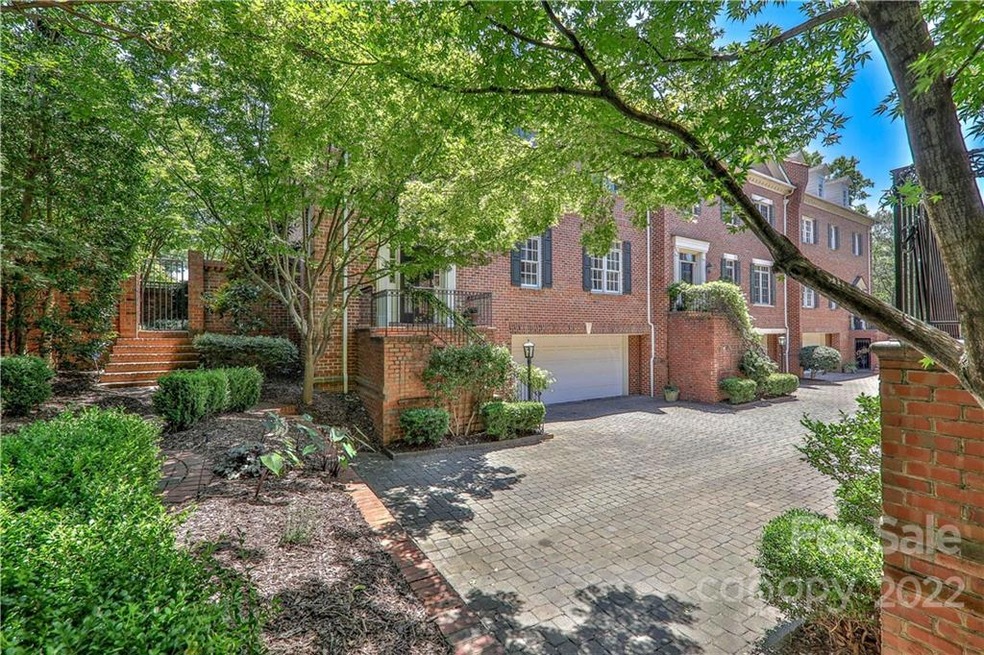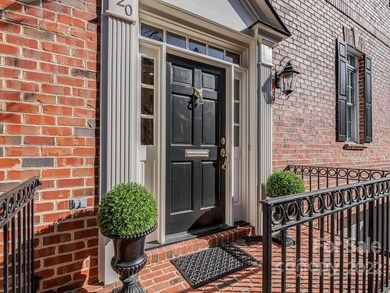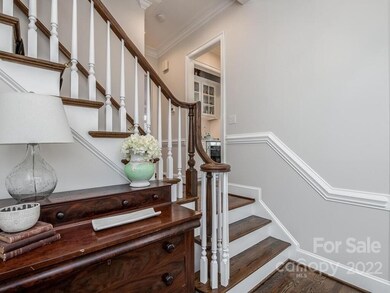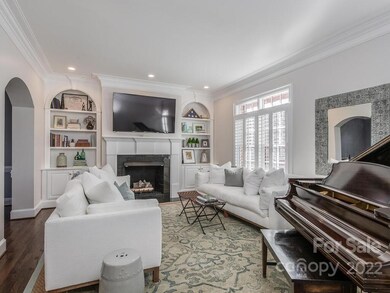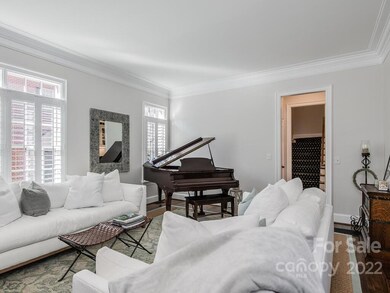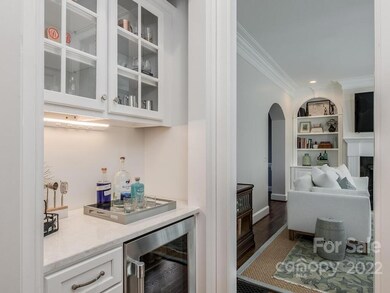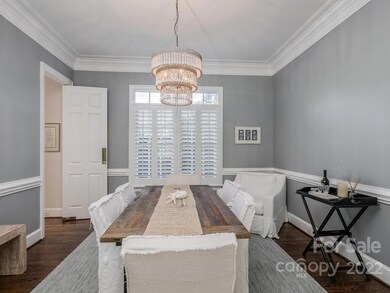
320 S Laurel Ave Unit C Charlotte, NC 28207
Elizabeth NeighborhoodHighlights
- Traditional Architecture
- Wood Flooring
- Lawn
- Myers Park High Rated A
- End Unit
- Bar Fridge
About This Home
As of February 2023Spectacular recent renovation of this elegant, Simonini-built Eastover townhome w/interior elevator to all HLA floors, private gated courtyard with pergola and attached 2-car garage w/storage. Main level w/10' clgs, beautiful millwork and refinished hardwoods throughout. Gracious entry foyer, large living & dining rooms w/built-ins and FP, wet bar. Keeping room w/FP open to eat-in kitchen w/island, new cabinets, new quartz countertops & all Thermador appls.
Built-in pantry w/pull out shelving. Upper level has new hardwood floors, primary bedroom w/all new bath, his/her closets as well as 2 guest rooms with Jack&Jill bath. Laundry room w/built-iin drying rack. Permanent steps to fully floored attic. Lower level has new full bath and room is currently being used as a guest bedroom but could easily be an office or work-out room. Enjoy walkability to all Eastover amenities & just minutes to uptown. HVAC units and WH heater replaced in 2020. New roof and all exterior painting done in 2022.
Last Agent to Sell the Property
Dickens Mitchener & Associates Inc Brokerage Email: mstewart@dickensmitchener.com License #72713 Listed on: 01/08/2023

Property Details
Home Type
- Multi-Family
Est. Annual Taxes
- $7,991
Year Built
- Built in 1999
Lot Details
- End Unit
- Irrigation
- Lawn
HOA Fees
- $550 Monthly HOA Fees
Parking
- 2 Car Attached Garage
Home Design
- Traditional Architecture
- Property Attached
- Slab Foundation
- Four Sided Brick Exterior Elevation
Interior Spaces
- 4-Story Property
- Elevator
- Wet Bar
- Built-In Features
- Bar Fridge
- Insulated Windows
- Entrance Foyer
- Living Room with Fireplace
- Keeping Room with Fireplace
- Permanent Attic Stairs
- Home Security System
- Electric Dryer Hookup
Kitchen
- Built-In Convection Oven
- <<microwave>>
- Plumbed For Ice Maker
- Dishwasher
- Kitchen Island
- Disposal
Flooring
- Wood
- Tile
Bedrooms and Bathrooms
- 4 Bedrooms
Outdoor Features
- Enclosed patio or porch
Utilities
- Forced Air Heating and Cooling System
- Heating System Uses Natural Gas
- Gas Water Heater
- Cable TV Available
Community Details
- Ams Association, Phone Number (803) 831-7023
- Park Laurel Condos
- Built by Simonini
- Eastover Subdivision
- Mandatory home owners association
Listing and Financial Details
- Assessor Parcel Number 155-033-31
Ownership History
Purchase Details
Home Financials for this Owner
Home Financials are based on the most recent Mortgage that was taken out on this home.Purchase Details
Home Financials for this Owner
Home Financials are based on the most recent Mortgage that was taken out on this home.Purchase Details
Home Financials for this Owner
Home Financials are based on the most recent Mortgage that was taken out on this home.Purchase Details
Similar Homes in Charlotte, NC
Home Values in the Area
Average Home Value in this Area
Purchase History
| Date | Type | Sale Price | Title Company |
|---|---|---|---|
| Warranty Deed | $1,200,000 | Tryon Title | |
| Warranty Deed | $946,000 | Integrated Title Svcs Llc | |
| Warranty Deed | $715,000 | Millennial Title Partners | |
| Warranty Deed | $594,500 | -- |
Mortgage History
| Date | Status | Loan Amount | Loan Type |
|---|---|---|---|
| Previous Owner | $513,000 | New Conventional | |
| Previous Owner | $510,300 | New Conventional | |
| Previous Owner | $246,400 | Credit Line Revolving | |
| Previous Owner | $536,250 | New Conventional |
Property History
| Date | Event | Price | Change | Sq Ft Price |
|---|---|---|---|---|
| 02/28/2023 02/28/23 | Sold | $1,200,000 | -7.7% | $440 / Sq Ft |
| 01/20/2023 01/20/23 | Pending | -- | -- | -- |
| 01/08/2023 01/08/23 | For Sale | $1,300,000 | +37.4% | $477 / Sq Ft |
| 05/14/2020 05/14/20 | Sold | $946,000 | +0.7% | $347 / Sq Ft |
| 03/25/2020 03/25/20 | Pending | -- | -- | -- |
| 03/21/2020 03/21/20 | For Sale | $939,000 | +31.3% | $345 / Sq Ft |
| 07/30/2019 07/30/19 | Sold | $715,000 | 0.0% | $290 / Sq Ft |
| 06/22/2019 06/22/19 | Pending | -- | -- | -- |
| 06/22/2019 06/22/19 | For Sale | $715,000 | -- | $290 / Sq Ft |
Tax History Compared to Growth
Tax History
| Year | Tax Paid | Tax Assessment Tax Assessment Total Assessment is a certain percentage of the fair market value that is determined by local assessors to be the total taxable value of land and additions on the property. | Land | Improvement |
|---|---|---|---|---|
| 2023 | $7,991 | $1,070,441 | $0 | $1,070,441 |
| 2022 | $7,895 | $805,100 | $0 | $805,100 |
| 2021 | $7,884 | $805,100 | $0 | $805,100 |
| 2020 | $7,048 | $774,000 | $0 | $774,000 |
| 2019 | $7,561 | $767,000 | $0 | $767,000 |
| 2018 | $7,718 | $582,700 | $175,000 | $407,700 |
| 2017 | $7,605 | $582,700 | $175,000 | $407,700 |
| 2016 | $7,596 | $582,700 | $175,000 | $407,700 |
| 2015 | -- | $582,700 | $175,000 | $407,700 |
| 2014 | $7,523 | $582,700 | $175,000 | $407,700 |
Agents Affiliated with this Home
-
Melissa Stewart

Seller's Agent in 2023
Melissa Stewart
Dickens Mitchener & Associates Inc
(704) 996-9080
5 in this area
42 Total Sales
-
Katie Harrison

Buyer's Agent in 2023
Katie Harrison
Ivester Jackson Distinctive Properties
(704) 577-1130
2 in this area
136 Total Sales
-
Steve Mueller

Buyer's Agent in 2020
Steve Mueller
EXP Realty LLC Ballantyne
(704) 984-1894
2 in this area
157 Total Sales
-
Jennifer Lee

Seller Co-Listing Agent in 2019
Jennifer Lee
Mackey Realty LLC
(980) 825-2582
160 Total Sales
-
Paul Jamison

Buyer's Agent in 2019
Paul Jamison
Keller Williams South Park
(704) 819-0010
2 in this area
228 Total Sales
Map
Source: Canopy MLS (Canopy Realtor® Association)
MLS Number: 3932297
APN: 155-033-31
- 344 S Laurel Ave Unit B
- 130 Cherokee Rd Unit 104
- 130 Cherokee Rd Unit 304
- 130 Cherokee Rd Unit 102
- 130 Cherokee Rd Unit 404
- 224 S Laurel Ave
- 226 S Laurel Ave
- 217 Circle Ave
- 103 S Laurel Ave
- 107 S Laurel Ave Unit 101-A
- 106 N Laurel Ave Unit 118
- 119 N Laurel Ave Unit 1
- 525 Queens Rd Unit 525
- 2440 Vail Ave
- 409 Queens Rd Unit 202
- 409 Queens Rd Unit 401
- 409 Queens Rd Unit 302
- 409 Queens Rd Unit 403
- 409 Queens Rd Unit 204
- 409 Queens Rd Unit 303
