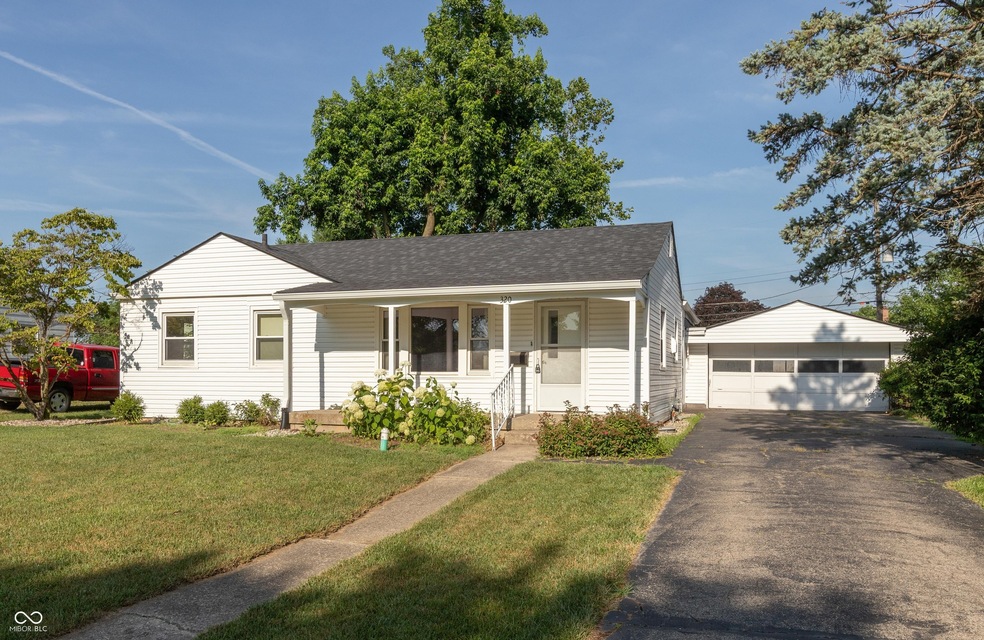
320 S Odell St Brownsburg, IN 46112
Estimated payment $1,729/month
Highlights
- Ranch Style House
- Wood Flooring
- 2 Car Attached Garage
- Brown Elementary School Rated A+
- No HOA
- Eat-In Kitchen
About This Home
Welcome to this quaint and inviting 3 bed, 1.5 bath home, close to schools, shopping, and dining. Nestled on a picturesque, tree-lined street, this home is sure to appeal to you with its timeless characteristics from the moment you walk through the front door. Original hardwood floors, an updated, retro kitchen with newer SS appliances, quartz counter tops, flooring, and metal backsplash are just some of the charming aspects this home offers. This home also has a full daylight basement with half bath. There is a family room off the back of the home with newer carpet as well. New roof, newer windows, newer AC and pex plumbing provide buyer confidence. Schedule your showing today!
Home Details
Home Type
- Single Family
Est. Annual Taxes
- $3,532
Year Built
- Built in 1956
Parking
- 2 Car Attached Garage
- Garage Door Opener
Home Design
- Ranch Style House
- Block Foundation
- Aluminum Siding
Interior Spaces
- 1,168 Sq Ft Home
- Woodwork
- Combination Kitchen and Dining Room
- Attic Access Panel
- Fire and Smoke Detector
Kitchen
- Eat-In Kitchen
- Electric Oven
- Dishwasher
- Disposal
Flooring
- Wood
- Ceramic Tile
Bedrooms and Bathrooms
- 3 Bedrooms
Unfinished Basement
- Basement Fills Entire Space Under The House
- Laundry in Basement
Utilities
- Forced Air Heating and Cooling System
- Gas Water Heater
Additional Features
- Fire Pit
- 9,801 Sq Ft Lot
Community Details
- No Home Owners Association
Listing and Financial Details
- Tax Lot 18
- Assessor Parcel Number 320711460013000016
Map
Home Values in the Area
Average Home Value in this Area
Tax History
| Year | Tax Paid | Tax Assessment Tax Assessment Total Assessment is a certain percentage of the fair market value that is determined by local assessors to be the total taxable value of land and additions on the property. | Land | Improvement |
|---|---|---|---|---|
| 2024 | $3,532 | $176,600 | $31,000 | $145,600 |
| 2023 | $3,208 | $160,400 | $28,100 | $132,300 |
| 2022 | $1,525 | $152,500 | $26,700 | $125,800 |
| 2021 | $1,440 | $141,500 | $26,700 | $114,800 |
| 2020 | $1,354 | $132,900 | $26,700 | $106,200 |
| 2019 | $1,233 | $123,300 | $24,700 | $98,600 |
| 2018 | $1,029 | $106,100 | $24,700 | $81,400 |
| 2017 | $953 | $101,100 | $23,800 | $77,300 |
| 2016 | $951 | $101,000 | $23,800 | $77,200 |
| 2014 | $949 | $99,300 | $23,800 | $75,500 |
Property History
| Date | Event | Price | Change | Sq Ft Price |
|---|---|---|---|---|
| 08/01/2025 08/01/25 | Price Changed | $259,900 | -1.9% | $223 / Sq Ft |
| 07/15/2025 07/15/25 | For Sale | $264,900 | +17.8% | $227 / Sq Ft |
| 12/22/2022 12/22/22 | Sold | $224,900 | -6.3% | $108 / Sq Ft |
| 11/28/2022 11/28/22 | Pending | -- | -- | -- |
| 10/21/2022 10/21/22 | For Sale | $240,000 | +73.9% | $115 / Sq Ft |
| 08/22/2018 08/22/18 | Sold | $138,000 | +0.8% | $67 / Sq Ft |
| 07/23/2018 07/23/18 | Pending | -- | -- | -- |
| 07/20/2018 07/20/18 | For Sale | $136,900 | -- | $66 / Sq Ft |
Purchase History
| Date | Type | Sale Price | Title Company |
|---|---|---|---|
| Quit Claim Deed | -- | None Listed On Document | |
| Warranty Deed | -- | -- | |
| Deed | -- | None Available |
Mortgage History
| Date | Status | Loan Amount | Loan Type |
|---|---|---|---|
| Previous Owner | $179,920 | New Conventional | |
| Previous Owner | $102,322 | New Conventional | |
| Previous Owner | $110,400 | New Conventional |
Similar Homes in Brownsburg, IN
Source: MIBOR Broker Listing Cooperative®
MLS Number: 22048742
APN: 32-07-11-460-013.000-016
- 13 Ashwood Cir
- 4502 Yellowwood Ave
- 4494 Yellowwood Ave
- 4498 Yellowwood Ave
- 4501 Yellowwood Ave
- 4507 Yellowwood Ave
- 4493 Yellowwood Ave
- 4503 Yellowwood Ave
- 4497 Yellowwood Ave
- 4535 Tolleston Ave
- 645 E Main St
- 11 Eastern Ave
- 652 E Tilden Dr
- 509 E Main St
- 412 E College Ave
- 3463 Sunnyvale Dr
- 748 Maple Ln
- 9937 Us Highway 136
- 705 Homestead Way
- 114 S Green St
- 389 Longview Bend
- 641 S Grant St
- 6786 Sable Point Dr
- 510 N Enderly Ave
- 316 S Green St
- 320 N Jefferson St
- 5793 Green St
- 7249 Arbuckle Commons
- 4 Hyde Park Row
- 15 Thornleigh Dr
- 1327 Dogwood Ct
- 101 Bent Stream Ln
- 711 Greenridge Pkwy
- 1122 Windhaven Cir
- 1255 Spring Ridge Cir
- 322 Brookview Dr
- 1932 Odell St
- 757 Kingston Cir
- 11 Atherton Ct
- 56 Knoll Ln






