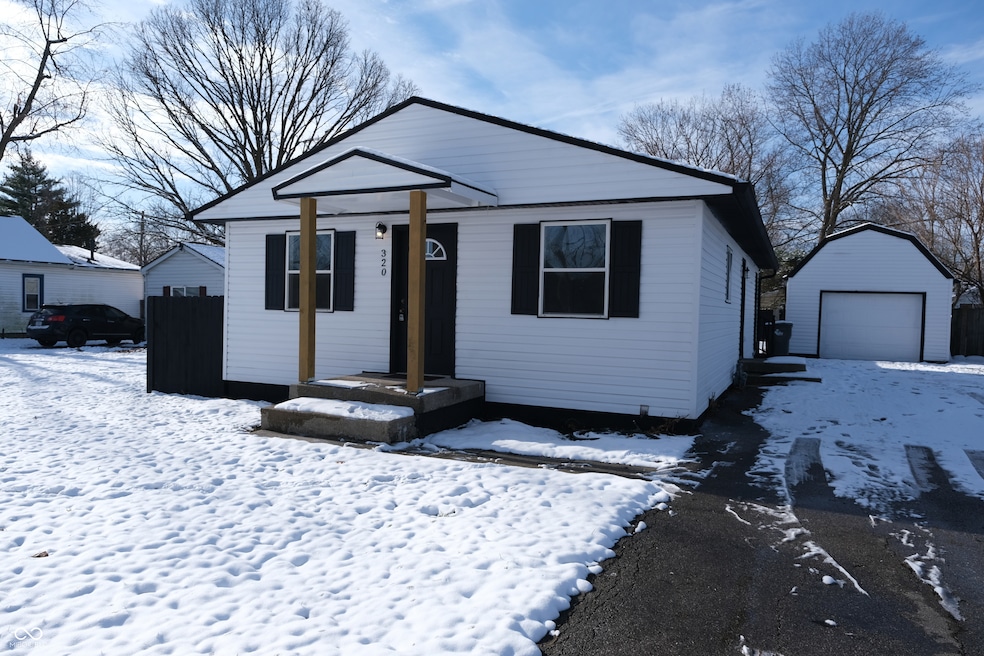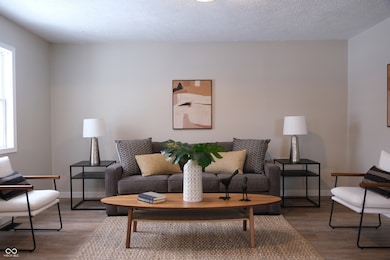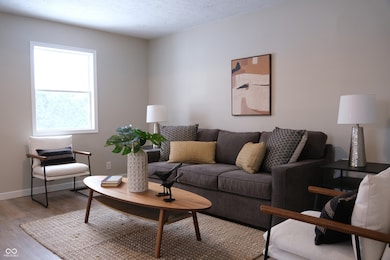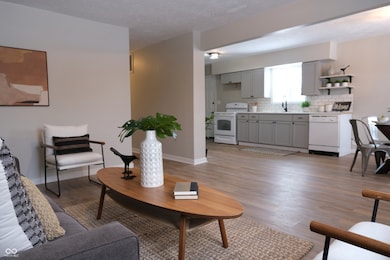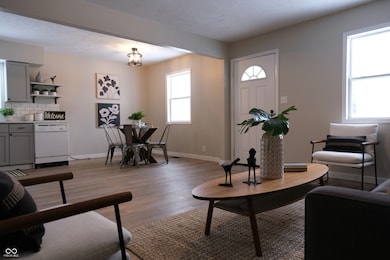320 S Roena St Indianapolis, IN 46241
Garden City NeighborhoodEstimated payment $1,031/month
Highlights
- Ranch Style House
- No HOA
- Eat-In Kitchen
- Ben Davis University High School Rated A
- 1 Car Detached Garage
- Woodwork
About This Home
Welcome to this fully refreshed west side home showcasing sleek updates and contemporary finishes from top to bottom. Perfectly positioned just minutes from Downtown Indy, Avon, and Speedway, with quick access to 465 and 70. This location truly can't be beat. Step inside to the open concept floorplan which allows for a bright and seamless flow. The interior features brand new LVP, carpet, and tile flooring, fresh paint throughout, new trim, updated fixtures, and all new knobs and hinges for a cohesive modern feel. The eat in kitchen has been beautifully reimagined with new cabinets, countertops, and updated finishes. The bathroom has also been refreshed with a new vanity and toilet. Outside, you'll find curb appeal upgrades including a new roof, stoop roof and fresh exterior paint on both the home and garage. The spacious, fully fenced backyard offers plenty of room to enjoy the warmer months. Don't miss your chance to see this beautifully updated home in person. Schedule your showing today!
Home Details
Home Type
- Single Family
Est. Annual Taxes
- $1,102
Year Built
- Built in 1969 | Remodeled
Lot Details
- 6,490 Sq Ft Lot
Parking
- 1 Car Detached Garage
Home Design
- Ranch Style House
- Block Foundation
- Vinyl Siding
Interior Spaces
- 1,008 Sq Ft Home
- Woodwork
- Combination Kitchen and Dining Room
- Attic Access Panel
- Fire and Smoke Detector
Kitchen
- Eat-In Kitchen
- Gas Oven
- Dishwasher
- Disposal
Flooring
- Carpet
- Ceramic Tile
- Vinyl Plank
Bedrooms and Bathrooms
- 3 Bedrooms
- 1 Full Bathroom
Laundry
- Laundry on main level
- Dryer
- Washer
Utilities
- Forced Air Heating and Cooling System
- Heating System Uses Natural Gas
Community Details
- No Home Owners Association
- Indianapolis Heights Subdivision
Listing and Financial Details
- Legal Lot and Block 376 / 6
- Assessor Parcel Number 491107104097000930
Map
Home Values in the Area
Average Home Value in this Area
Tax History
| Year | Tax Paid | Tax Assessment Tax Assessment Total Assessment is a certain percentage of the fair market value that is determined by local assessors to be the total taxable value of land and additions on the property. | Land | Improvement |
|---|---|---|---|---|
| 2024 | $1,425 | $99,100 | $4,500 | $94,600 |
| 2023 | $1,425 | $102,000 | $4,500 | $97,500 |
| 2022 | $849 | $109,800 | $4,500 | $105,300 |
| 2021 | $849 | $60,200 | $4,500 | $55,700 |
| 2020 | $725 | $64,200 | $4,500 | $59,700 |
| 2019 | $689 | $60,900 | $4,500 | $56,400 |
| 2018 | $941 | $60,400 | $4,500 | $55,900 |
| 2017 | $907 | $58,300 | $4,500 | $53,800 |
| 2016 | $622 | $57,400 | $4,500 | $52,900 |
| 2014 | $556 | $60,500 | $4,500 | $56,000 |
| 2013 | $591 | $59,100 | $4,500 | $54,600 |
Property History
| Date | Event | Price | List to Sale | Price per Sq Ft | Prior Sale |
|---|---|---|---|---|---|
| 12/04/2025 12/04/25 | For Sale | $179,000 | +62.7% | $178 / Sq Ft | |
| 10/08/2025 10/08/25 | Sold | $110,000 | -12.0% | $109 / Sq Ft | View Prior Sale |
| 10/01/2025 10/01/25 | Pending | -- | -- | -- | |
| 09/22/2025 09/22/25 | For Sale | $125,000 | -- | $124 / Sq Ft |
Purchase History
| Date | Type | Sale Price | Title Company |
|---|---|---|---|
| Warranty Deed | -- | Stewart Title Company | |
| Warranty Deed | -- | None Available | |
| Sheriffs Deed | $9,058 | None Available | |
| Warranty Deed | -- | None Available |
Mortgage History
| Date | Status | Loan Amount | Loan Type |
|---|---|---|---|
| Previous Owner | $44,464 | FHA | |
| Previous Owner | $52,250 | Adjustable Rate Mortgage/ARM |
Source: MIBOR Broker Listing Cooperative®
MLS Number: 22075576
APN: 49-11-07-104-097.000-930
- 321 S Lyons Ave
- 317 S Lyons Ave
- 4009 Oliver Ave
- 555 Woodrow Ave
- 2405 S Lockburn St
- 507 S Cole St
- 603 Woodrow Ave
- 810 S Roena St
- 809 S Roena St
- 2814 S Rybolt Ave
- 625 Collier St
- 336 S Cole St
- 512 S Cole St
- 332 Laclede St
- 360 Laclede St
- 635 Laclede St
- 1002 Collier St
- 1007 S Rybolt Ave
- 1020 Denison St
- 1001 Foltz St
- 4305 Rockville Rd
- 3800 W Michigan St
- 5339 Greensward Ln
- 734 S Whitcomb Ave
- 5515 Pleasant Hill Cir
- 520 N Moreland Ave Unit A
- 2949 Kirkbride Way
- 3105 Bolton Square Blvd
- 56 Port Ocall Dr
- 315 Steeples Blvd
- 319 Steeples Blvd
- 1135 Suncrest Cir
- 42 S Holmes Ave Unit ID1303782P
- 42 S Holmes Ave Unit ID1303774P
- 2923 W New York St
- 2901 W New York St
- 1411 Lindley Ave
- 42 N Lawndale Ave
- 6000 W Lake South Dr
- 734 N Arnolda Ave
