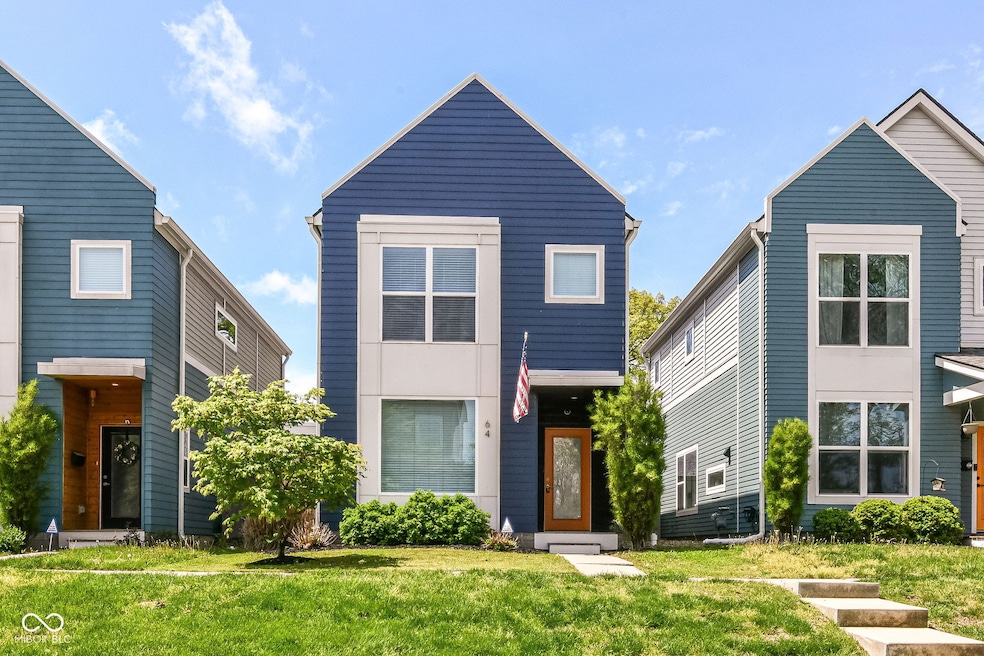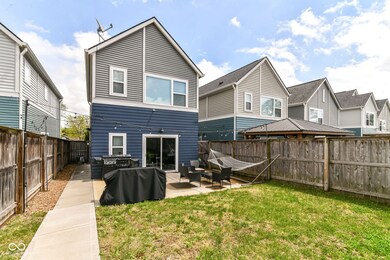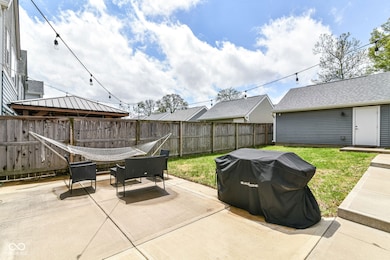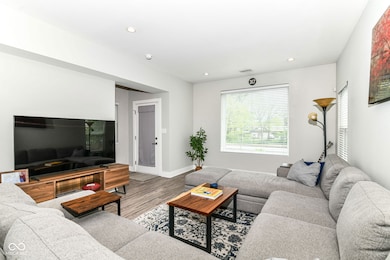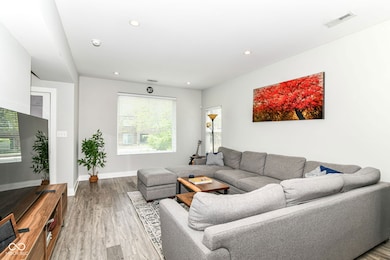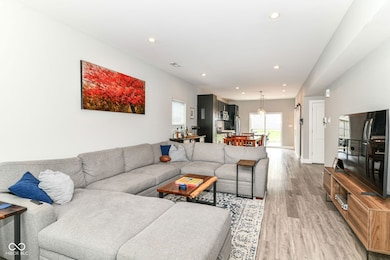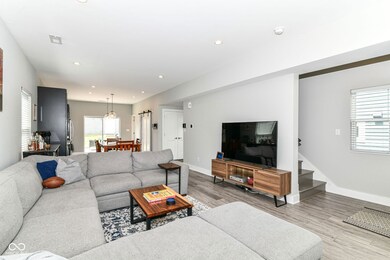64 Central Greens Blvd Indianapolis, IN 46222
Hawthorne NeighborhoodHighlights
- 2 Car Detached Garage
- Luxury Vinyl Plank Tile Flooring
- Combination Dining and Living Room
- Eat-In Kitchen
- Central Air
- Paddle Fans
About This Home
Discover a meticulously maintained home in the coveted Central State neighborhood, constructed in 2017 by Compendium. This residence boasts modern amenities and thoughtful design, starting with durable and stylish engineered vinyl plank flooring throughout the main level and a striking hardwood staircase. The updated kitchen is a culinary haven, featuring Carrara quartz countertops and stainless steel appliances that convey with the home. A generously sized walk-in pantry provides exceptional storage. The master suite is a true sanctuary, complete with an ensuite bathroom featuring a double vanity, quartz countertops, a walk-in shower, and a spacious walk-in closet. The second bedroom also enjoys an ensuite bathroom with quartz countertops and a tiled shower, along with a walk-in closet. Upstairs laundry adds to the home's convenience. Enjoy seamless indoor-outdoor living with an extended concrete patio and a fully fenced backyard, ideal for gatherings and relaxation. The proximity to downtown Indianapolis ensures easy access to the city's vibrant attractions.
Home Details
Home Type
- Single Family
Year Built
- Built in 2017
HOA Fees
- $32 Monthly HOA Fees
Parking
- 2 Car Detached Garage
Home Design
- Slab Foundation
- Cement Siding
Interior Spaces
- 2-Story Property
- Paddle Fans
- Combination Dining and Living Room
- Luxury Vinyl Plank Tile Flooring
- Fire and Smoke Detector
Kitchen
- Eat-In Kitchen
- Gas Oven
- Microwave
- Dishwasher
- Disposal
Bedrooms and Bathrooms
- 2 Bedrooms
Laundry
- Dryer
- Washer
Additional Features
- 3,920 Sq Ft Lot
- Central Air
Listing and Financial Details
- Security Deposit $2,450
- Property Available on 7/16/25
- Tenant pays for all utilities, insurance, lawncare
- The owner pays for dues mandatory
- Application Fee: 0
- Tax Lot 3
- Assessor Parcel Number 491104135026002901
Community Details
Overview
- Association fees include home owners
- Central Greens Subdivision
Pet Policy
- Pets allowed on a case-by-case basis
- Pet Deposit $350
Map
Source: MIBOR Broker Listing Cooperative®
MLS Number: 22050810
APN: 49-11-04-135-026.002-901
- 163 Steeples Blvd
- 214 Handley St
- 2918 Jackson St
- 91 N Warman Ave
- 3123 Bolton Square Blvd
- 2915 W New York St
- 262 N Warman Ave
- 46 S Warman Ave
- 270 N Warman Ave
- 212 Hancock Ave
- 23 S Holmes Ave
- 2606 W Washington St
- 86 N Addison St
- 326 N Warman Ave
- 215 S Warman Ave
- 330 N Holmes Ave
- 302 S Warman Ave
- 417 N Goodlet Ave
- 246 N Belleview Place
- 443 N Centennial St
- 2949 Kirkbride Way
- 3010 W Washington St
- 2948 W New York St
- 2915 W New York St
- 319 Steeples Blvd
- 254 N Holmes Ave
- 360 Central State Blvd
- 330 N Holmes Ave
- 615 N Tibbs Ave Unit F
- 615 N Tibbs Ave Unit I
- 117 N Sheffield Ave
- 24 Neal Ave
- 723 N Somerset Ave
- 3014 W 10th St Unit 2
- 1948 W Michigan St
- 742 N Sheffield Ave Unit ID1228636P
- 972 N Belleview Place
- 526 N Elder Ave
- 528 N Elder Ave
- 1543 W Ohio St Unit 1543
