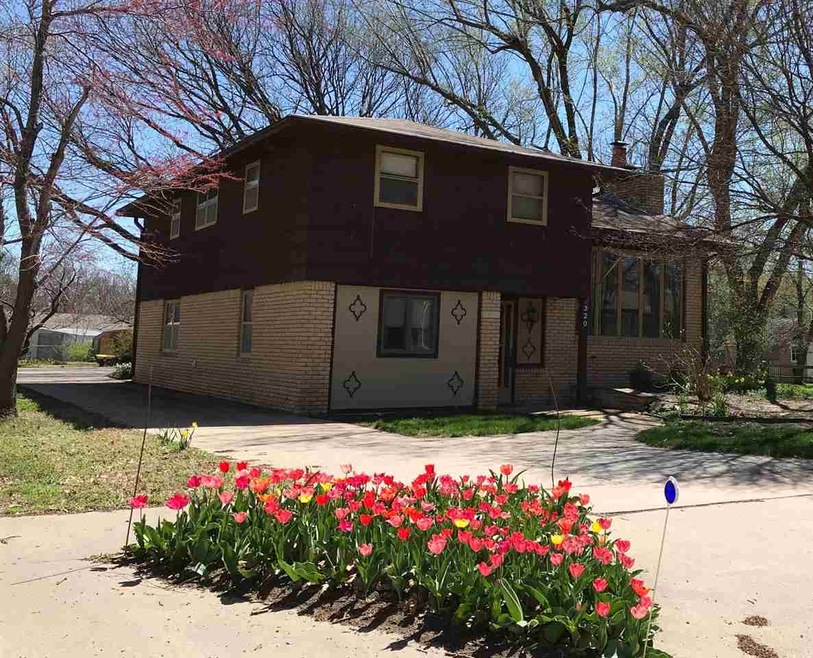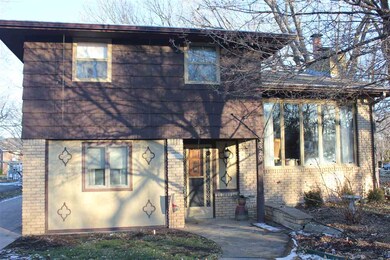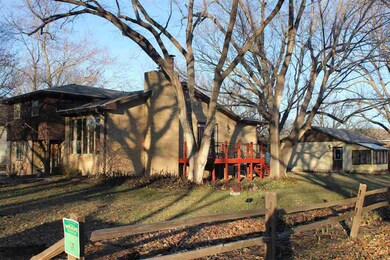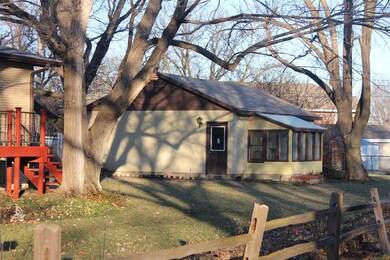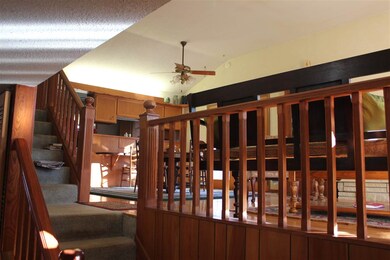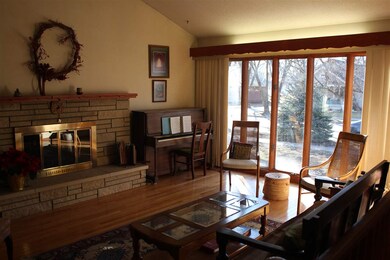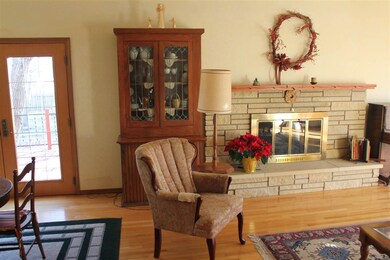
320 S Weaver St Hesston, KS 67062
Highlights
- Deck
- Living Room with Fireplace
- Main Floor Primary Bedroom
- Hesston Elementary School Rated A-
- Wood Flooring
- Tennis Courts
About This Home
As of June 2024This is a one-of-a-kind home in Hesston. The four levels provide lots of living space inside with room for an "in-law" suite if needed. When you come in the front door, you have a BR, BA and living area with laundry on the ground level. There is a family room with kitchen, fireplace and built in desk in the basement, as well as a storage room. When you go up to the next level, you have the living, dining and kitchen and a few more steps up to the upper level and you have 3 BR's and 1.5 BA. The living and dining rooms have wood floors. The rest of the house is either carpet or vinyl flooring. The dining room double doors take you out to a wood deck, where you can relax with your morning coffee. The driveway goes from the street all the way back to an over-sized 2-car garage with shop and greenhouse. There is also a large concrete patio in back of the house. The house can be accessed in the back by a sliding glass door. Owner just had new gutters and gutter guards installed. They also had the house inspected by Voran Inspections and have the report available upon request. Come take a look and bring your buyer.
Last Agent to Sell the Property
RE/MAX Associates License #00053605 Listed on: 01/25/2019

Co-Listed By
Gary Franz
RE/MAX Associates License #00005738
Home Details
Home Type
- Single Family
Est. Annual Taxes
- $2,471
Year Built
- Built in 1973
Home Design
- Quad-Level Property
- Frame Construction
- Composition Roof
Interior Spaces
- Wet Bar
- Ceiling Fan
- Multiple Fireplaces
- Attached Fireplace Door
- Window Treatments
- Family Room
- Living Room with Fireplace
- Combination Dining and Living Room
- Recreation Room with Fireplace
- Wood Flooring
- Finished Basement
- Partial Basement
- Storm Doors
- Laundry on main level
Bedrooms and Bathrooms
- 4 Bedrooms
- Primary Bedroom on Main
- Shower Only
Parking
- 2 Car Detached Garage
- Oversized Parking
- Side Facing Garage
- Garage Door Opener
Outdoor Features
- Deck
- Patio
- Rain Gutters
Schools
- Hesston Elementary And Middle School
- Hesston High School
Utilities
- Forced Air Heating and Cooling System
- Heating System Uses Gas
Listing and Financial Details
- Assessor Parcel Number 40035-16-0-40-12-011.00-0
Community Details
Overview
- Invalid Subdivision Name
Recreation
- Tennis Courts
- Community Playground
Ownership History
Purchase Details
Home Financials for this Owner
Home Financials are based on the most recent Mortgage that was taken out on this home.Similar Homes in Hesston, KS
Home Values in the Area
Average Home Value in this Area
Purchase History
| Date | Type | Sale Price | Title Company |
|---|---|---|---|
| Trustee Deed | $134,900 | -- |
Property History
| Date | Event | Price | Change | Sq Ft Price |
|---|---|---|---|---|
| 06/28/2024 06/28/24 | Sold | -- | -- | -- |
| 05/14/2024 05/14/24 | Pending | -- | -- | -- |
| 05/10/2024 05/10/24 | For Sale | $225,000 | +63.2% | $83 / Sq Ft |
| 07/17/2019 07/17/19 | Sold | -- | -- | -- |
| 05/05/2019 05/05/19 | Pending | -- | -- | -- |
| 04/03/2019 04/03/19 | Price Changed | $137,900 | -1.5% | $51 / Sq Ft |
| 02/27/2019 02/27/19 | Price Changed | $140,000 | -6.4% | $52 / Sq Ft |
| 01/25/2019 01/25/19 | For Sale | $149,500 | -- | $55 / Sq Ft |
Tax History Compared to Growth
Tax History
| Year | Tax Paid | Tax Assessment Tax Assessment Total Assessment is a certain percentage of the fair market value that is determined by local assessors to be the total taxable value of land and additions on the property. | Land | Improvement |
|---|---|---|---|---|
| 2024 | $3,190 | $20,447 | $1,354 | $19,093 |
| 2023 | $2,904 | $18,151 | $1,251 | $16,900 |
| 2022 | $2,459 | $16,807 | $1,251 | $15,556 |
| 2021 | $2,345 | $15,708 | $1,251 | $14,457 |
| 2020 | $2,275 | $15,180 | $1,251 | $13,929 |
| 2019 | $2,534 | $17,134 | $1,251 | $15,883 |
| 2018 | $2,507 | $16,673 | $1,251 | $15,422 |
| 2017 | $2,528 | $16,923 | $1,251 | $15,672 |
| 2016 | $2,493 | $16,794 | $1,251 | $15,543 |
| 2015 | $2,266 | $16,794 | $1,251 | $15,543 |
| 2014 | $2,206 | $16,740 | $1,251 | $15,489 |
Agents Affiliated with this Home
-
MARGIE WIENS

Seller's Agent in 2024
MARGIE WIENS
RE/MAX Associates
(316) 215-1964
25 in this area
77 Total Sales
-
G
Seller Co-Listing Agent in 2019
Gary Franz
RE/MAX Associates
Map
Source: South Central Kansas MLS
MLS Number: 561857
APN: 035-16-0-40-12-011.00-0
- 110 S Hess Ave
- 224 E Knott St
- 412 Morning Dew
- 425 Morning Dew
- 429 Morning Dew
- 433 Morning Dew
- 437 Morning Dew
- 441 Morning Dew
- 404 Morning Dew
- 408 Morning Dew
- 416 Morning Dew
- 420 Morning Dew
- 0 E Hickory St Unit SCK644655
- 841 S Meadows Dr
- 829 S Meadows Dr
- 802 S Meadows Dr
- 821 S Meadows Dr
- 326 E Vesper St
- 23 Meadow Ln
- 429 Harvest Rd
