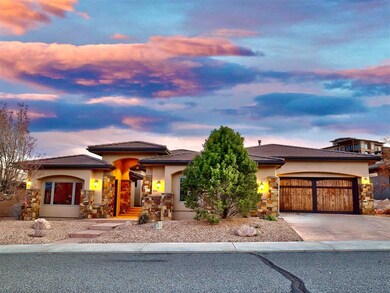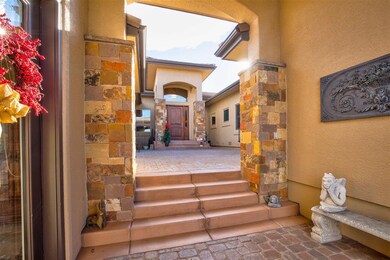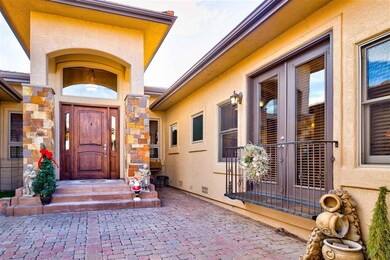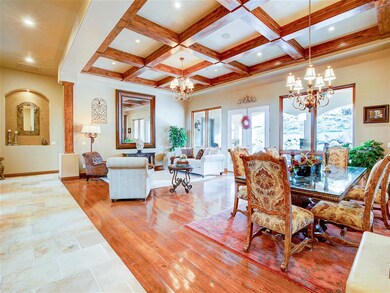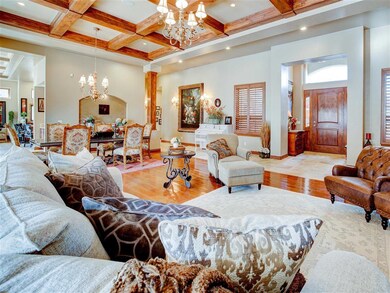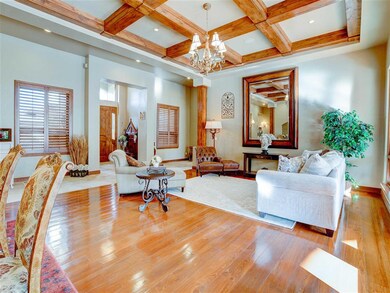
320 Shadow Lake Ct Grand Junction, CO 81507
Redlands NeighborhoodHighlights
- Guest House
- Ranch Style House
- Covered patio or porch
- Scenic Elementary School Rated 9+
- Wood Flooring
- Formal Dining Room
About This Home
As of December 2024This spectacular home has been taken to the next level of quality and beauty. Enjoy all 3809 SF of attention to detail with stunning cook's kitchen and remodeled walk-through pantry. Purchased in 2019 as a previous rental, updates now include new hardscaping, French drainage system, 24 new windows, custom cabinets in the new walk-through pantry, spectacular Marvin 95" casement window in the kitchen, radiant floor heat in master bath and remote controlled blinds in family room and master, plus so much more. Show off your new patio through French doors off the great room with coffered ceilings. Enjoy your newly pavered expansive covered patio space by entertaining or just taking in a spectacular Western Colorado vista. The casita is ideal for your workout space or for out-of-town guest stays. 4 generous sized bedrooms and 4 baths. Cozy up to either of the 2 fireplaces, gather at the kitchen island with a glass of wine and friends, and nestle into your new home at 320 Shadow Lake Court.
Last Agent to Sell the Property
THE VAN GUNDY GROUP, INC License #FA100078734 Listed on: 12/15/2021
Home Details
Home Type
- Single Family
Est. Annual Taxes
- $3,966
Year Built
- Built in 2005
Lot Details
- 0.35 Acre Lot
- Xeriscape Landscape
- Irregular Lot
- Property is zoned RSF
HOA Fees
- $33 Monthly HOA Fees
Parking
- 3 Car Attached Garage
Home Design
- Ranch Style House
- Stem Wall Foundation
- Wood Frame Construction
- Tile Roof
- Stucco Exterior
- Stone Exterior Construction
Interior Spaces
- 3,809 Sq Ft Home
- Sound System
- Ceiling Fan
- Gas Log Fireplace
- Window Treatments
- Family Room
- Living Room
- Formal Dining Room
- Home Security System
Kitchen
- Eat-In Kitchen
- Gas Oven or Range
- Range Hood
- <<microwave>>
- Dishwasher
- Disposal
Flooring
- Wood
- Carpet
- Tile
Bedrooms and Bathrooms
- 4 Bedrooms
- Walk-In Closet
- 4 Bathrooms
- Garden Bath
- Walk-in Shower
Laundry
- Laundry Room
- Laundry on main level
Utilities
- Refrigerated Cooling System
- Forced Air Heating System
- Irrigation Water Rights
- Septic Design Installed
Additional Features
- Covered patio or porch
- Guest House
Community Details
Listing and Financial Details
- Assessor Parcel Number 2945-204-01-019
- Seller Concessions Offered
Ownership History
Purchase Details
Home Financials for this Owner
Home Financials are based on the most recent Mortgage that was taken out on this home.Purchase Details
Purchase Details
Purchase Details
Purchase Details
Home Financials for this Owner
Home Financials are based on the most recent Mortgage that was taken out on this home.Purchase Details
Home Financials for this Owner
Home Financials are based on the most recent Mortgage that was taken out on this home.Purchase Details
Purchase Details
Home Financials for this Owner
Home Financials are based on the most recent Mortgage that was taken out on this home.Purchase Details
Home Financials for this Owner
Home Financials are based on the most recent Mortgage that was taken out on this home.Purchase Details
Home Financials for this Owner
Home Financials are based on the most recent Mortgage that was taken out on this home.Purchase Details
Home Financials for this Owner
Home Financials are based on the most recent Mortgage that was taken out on this home.Purchase Details
Purchase Details
Similar Homes in Grand Junction, CO
Home Values in the Area
Average Home Value in this Area
Purchase History
| Date | Type | Sale Price | Title Company |
|---|---|---|---|
| Quit Claim Deed | -- | Land Title Guarantee | |
| Quit Claim Deed | -- | Land Title Guarantee | |
| Special Warranty Deed | $945,000 | Land Title Guarantee | |
| Quit Claim Deed | -- | None Listed On Document | |
| Special Warranty Deed | $1,137,500 | Land Title Guarantee Company | |
| Interfamily Deed Transfer | -- | Abstract & Title Co | |
| Special Warranty Deed | $657,060 | None Available | |
| Warranty Deed | $740,000 | Abstract & Title Company Of | |
| Interfamily Deed Transfer | -- | Fahtco | |
| Interfamily Deed Transfer | -- | -- | |
| Warranty Deed | $137,000 | Stewart Title | |
| Warranty Deed | $92,500 | Meridian Land Title Llc | |
| Deed | -- | -- | |
| Deed | -- | -- |
Mortgage History
| Date | Status | Loan Amount | Loan Type |
|---|---|---|---|
| Previous Owner | $510,400 | New Conventional | |
| Previous Owner | $70,605 | Credit Line Revolving | |
| Previous Owner | $484,350 | New Conventional | |
| Previous Owner | $700,000 | New Conventional | |
| Previous Owner | $550,000 | Construction | |
| Previous Owner | $102,861 | Purchase Money Mortgage | |
| Previous Owner | $74,428 | No Value Available |
Property History
| Date | Event | Price | Change | Sq Ft Price |
|---|---|---|---|---|
| 12/04/2024 12/04/24 | Sold | $945,000 | -5.5% | $248 / Sq Ft |
| 11/01/2024 11/01/24 | Pending | -- | -- | -- |
| 09/23/2024 09/23/24 | For Sale | $999,500 | 0.0% | $262 / Sq Ft |
| 09/11/2024 09/11/24 | Pending | -- | -- | -- |
| 08/20/2024 08/20/24 | Price Changed | $999,500 | -11.5% | $262 / Sq Ft |
| 07/30/2024 07/30/24 | Price Changed | $1,129,000 | -3.9% | $296 / Sq Ft |
| 07/19/2024 07/19/24 | Price Changed | $1,174,999 | -1.9% | $308 / Sq Ft |
| 06/28/2024 06/28/24 | Price Changed | $1,198,000 | -1.7% | $315 / Sq Ft |
| 05/29/2024 05/29/24 | For Sale | $1,219,000 | +7.2% | $320 / Sq Ft |
| 01/04/2022 01/04/22 | Sold | $1,137,500 | 0.0% | $299 / Sq Ft |
| 12/15/2021 12/15/21 | For Sale | $1,137,500 | -- | $299 / Sq Ft |
| 12/12/2021 12/12/21 | Pending | -- | -- | -- |
Tax History Compared to Growth
Tax History
| Year | Tax Paid | Tax Assessment Tax Assessment Total Assessment is a certain percentage of the fair market value that is determined by local assessors to be the total taxable value of land and additions on the property. | Land | Improvement |
|---|---|---|---|---|
| 2024 | $5,014 | $72,650 | $8,740 | $63,910 |
| 2023 | $5,014 | $72,650 | $8,740 | $63,910 |
| 2022 | $4,044 | $57,670 | $5,700 | $51,970 |
| 2021 | $4,064 | $59,330 | $5,860 | $53,470 |
| 2020 | $3,219 | $48,160 | $5,010 | $43,150 |
| 2019 | $3,045 | $48,160 | $5,010 | $43,150 |
| 2018 | $3,366 | $48,500 | $4,680 | $43,820 |
| 2017 | $3,359 | $48,500 | $4,680 | $43,820 |
| 2016 | $3,111 | $50,520 | $4,780 | $45,740 |
| 2015 | $3,156 | $50,520 | $4,780 | $45,740 |
| 2014 | $2,664 | $42,920 | $3,340 | $39,580 |
Agents Affiliated with this Home
-
Anne Connolly

Seller's Agent in 2024
Anne Connolly
RE/MAX
(800) 777-4573
30 in this area
159 Total Sales
-
Joe Tripoli

Buyer's Agent in 2024
Joe Tripoli
RE/MAX
(970) 250-6143
12 in this area
130 Total Sales
-
AMY SWAIN

Buyer Co-Listing Agent in 2024
AMY SWAIN
RE/MAX
(970) 216-0988
13 in this area
135 Total Sales
-
Jennifer Van Gundy

Seller's Agent in 2022
Jennifer Van Gundy
THE VAN GUNDY GROUP, INC
(970) 250-4785
10 in this area
50 Total Sales
Map
Source: Grand Junction Area REALTOR® Association
MLS Number: 20216342
APN: 2945-204-01-019
- 2376 Claystone Ct
- 312 Shadow Lake Ct
- 2372 Claystone Ct
- 315 Shadow Lake Ct
- 2334 W Ridges Blvd
- 392 W Ridges Blvd Unit C
- 392 W Ridges Blvd Unit B
- 392 W Ridges Blvd Unit D
- 306 Bella Ct
- 317 Ventana Ct
- 2339 Lions Paw Ct
- 2341 Lions Paw Ct
- TBD School Ridge Rd
- TBD School Ridge Rd Unit Two Parcels
- 365 W Ridges Blvd Unit A
- 329 Redlands Mesa Dr
- 324 Ventana Ct
- 342 Iron Horse Ct
- 309 Meridian Ct
- 308 Meridian Ct

