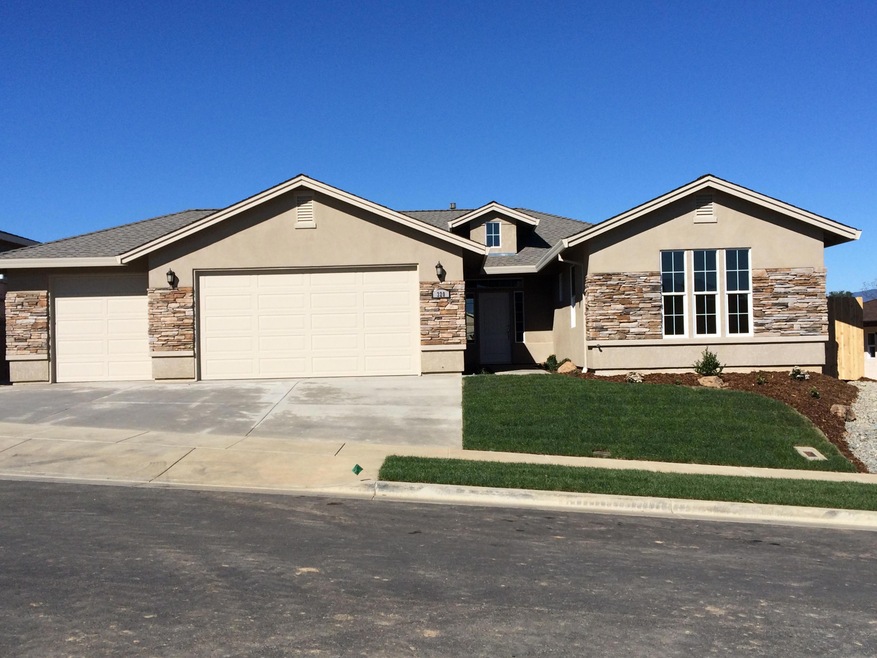
320 Stinson Loop Redding, CA 96003
Tanglewood NeighborhoodHighlights
- Mountain View
- Contemporary Architecture
- No HOA
- Enterprise High School Rated A-
- Granite Countertops
- 1-Story Property
About This Home
As of August 2021cb2319 MOVE IN READY! Quality built by Palomar Builders, this energy efficient home features an open, great room concept, 18” tile floors, large breakfast bar with granite slab countertops, and pantry.
Last Agent to Sell the Property
MARC and STEFANIE HIATT
Coldwell Banker C&C - Westside Listed on: 09/20/2014
Last Buyer's Agent
DENISE TOWE
Real Estate 1 License #01267570
Home Details
Home Type
- Single Family
Est. Annual Taxes
- $6,000
Lot Details
- Property is Fully Fenced
- Landscaped
Property Views
- Mountain
- Park or Greenbelt
Home Design
- Contemporary Architecture
- Slab Foundation
- Composition Roof
- Stucco
Interior Spaces
- 1,830 Sq Ft Home
- 1-Story Property
Kitchen
- Recirculated Exhaust Fan
- Granite Countertops
Bedrooms and Bathrooms
- 3 Bedrooms
- 2 Full Bathrooms
Utilities
- Forced Air Heating and Cooling System
Community Details
- No Home Owners Association
- Highland Park Subdivision
Ownership History
Purchase Details
Home Financials for this Owner
Home Financials are based on the most recent Mortgage that was taken out on this home.Purchase Details
Purchase Details
Home Financials for this Owner
Home Financials are based on the most recent Mortgage that was taken out on this home.Purchase Details
Home Financials for this Owner
Home Financials are based on the most recent Mortgage that was taken out on this home.Purchase Details
Home Financials for this Owner
Home Financials are based on the most recent Mortgage that was taken out on this home.Purchase Details
Similar Homes in Redding, CA
Home Values in the Area
Average Home Value in this Area
Purchase History
| Date | Type | Sale Price | Title Company |
|---|---|---|---|
| Grant Deed | $495,000 | Placer Title Company | |
| Interfamily Deed Transfer | -- | None Available | |
| Interfamily Deed Transfer | -- | Fidelity Natl Title Group | |
| Interfamily Deed Transfer | -- | None Available | |
| Grant Deed | $351,000 | Placer Title Company | |
| Grant Deed | $520,000 | Placer Title Company |
Mortgage History
| Date | Status | Loan Amount | Loan Type |
|---|---|---|---|
| Previous Owner | $336,883 | VA | |
| Previous Owner | $368,391 | VA | |
| Previous Owner | $362,376 | VA |
Property History
| Date | Event | Price | Change | Sq Ft Price |
|---|---|---|---|---|
| 08/27/2021 08/27/21 | Sold | $495,000 | 0.0% | $270 / Sq Ft |
| 07/27/2021 07/27/21 | Pending | -- | -- | -- |
| 07/22/2021 07/22/21 | For Sale | $495,000 | +41.1% | $270 / Sq Ft |
| 06/09/2015 06/09/15 | Sold | $350,800 | +1.7% | $192 / Sq Ft |
| 04/18/2015 04/18/15 | Pending | -- | -- | -- |
| 09/20/2014 09/20/14 | For Sale | $344,800 | -- | $188 / Sq Ft |
Tax History Compared to Growth
Tax History
| Year | Tax Paid | Tax Assessment Tax Assessment Total Assessment is a certain percentage of the fair market value that is determined by local assessors to be the total taxable value of land and additions on the property. | Land | Improvement |
|---|---|---|---|---|
| 2025 | $6,000 | $525,297 | $74,284 | $451,013 |
| 2024 | $5,946 | $514,998 | $72,828 | $442,170 |
| 2023 | $5,946 | $504,900 | $71,400 | $433,500 |
| 2022 | $5,780 | $495,000 | $70,000 | $425,000 |
| 2021 | $2,969 | $391,092 | $83,271 | $307,821 |
| 2020 | $2,939 | $387,083 | $82,418 | $304,665 |
| 2019 | $4,323 | $379,494 | $80,802 | $298,692 |
| 2018 | $4,250 | $372,054 | $79,218 | $292,836 |
| 2017 | $4,301 | $362,960 | $77,665 | $285,295 |
| 2016 | $3,910 | $355,844 | $76,143 | $279,701 |
| 2015 | $2,009 | $179,500 | $70,000 | $109,500 |
| 2014 | $931 | $60,588 | $60,588 | $0 |
Agents Affiliated with this Home
-
C
Seller's Agent in 2021
Colette Johnson
eXp Realty of California, Inc.
-
Sarah Matthews

Buyer's Agent in 2021
Sarah Matthews
Golden Gate Sotheby's International Realty
(530) 526-3603
2 in this area
91 Total Sales
-
M
Seller's Agent in 2015
MARC and STEFANIE HIATT
Coldwell Banker C&C - Westside
-
D
Buyer's Agent in 2015
DENISE TOWE
Real Estate 1
Map
Source: Shasta Association of REALTORS®
MLS Number: 14-4481
APN: 117-580-006-000
- 592 Mill Valley Pkwy
- 711 Teakwood Dr
- 573 Mission de Oro Dr
- 1000 Greenbriar Ct
- 11050 Campers Ct
- 1025 Edgewater Ct
- 1030 Tulare Ct
- 910 Montcrest Dr
- 897 Tanglewood Dr
- 1217 Crag Walk
- 1232 Crag Walk
- 450 Country Oak Dr
- 117 Yolla Bolly Trail
- 676 Country Oak Dr
- 427 Yolla Bolly Trail
- 823 Mission Sierra Ct
- 719 Saint Thomas Pkwy
- 825 Mission Sierra Ct
- 4998 Terra Linda Way
- 726 & 732 Stonebriar Trail
