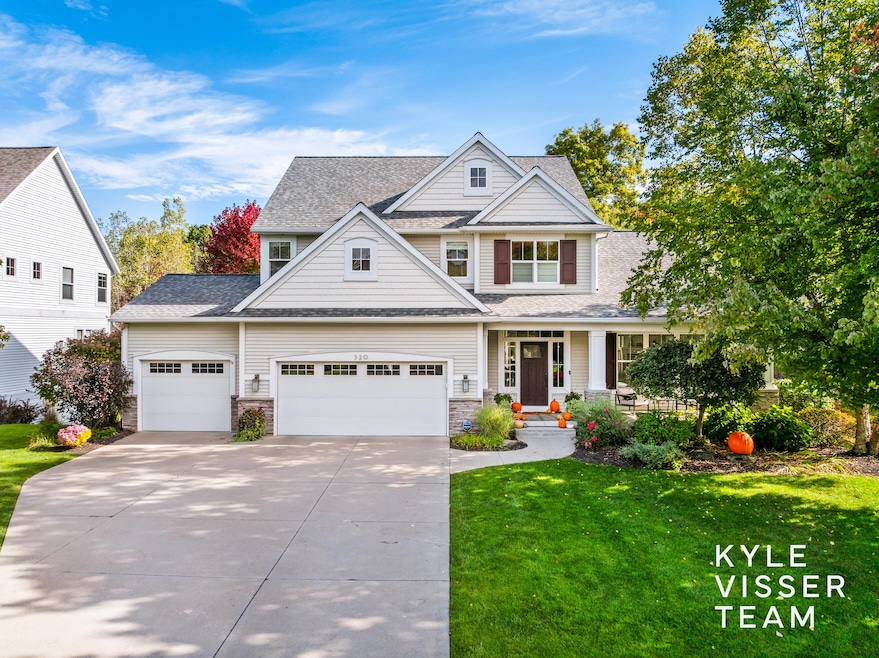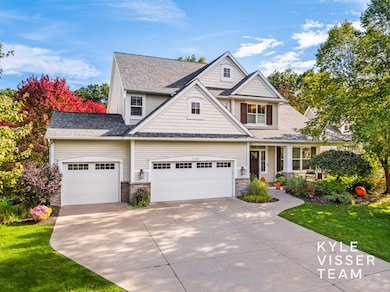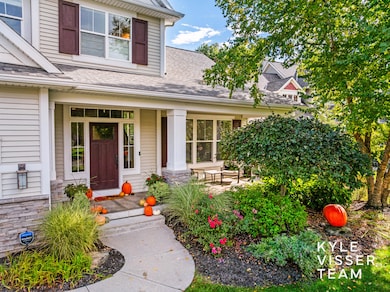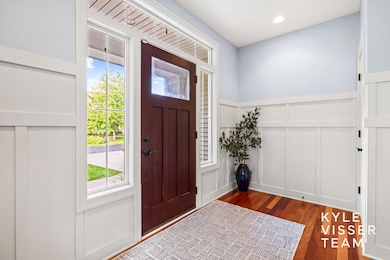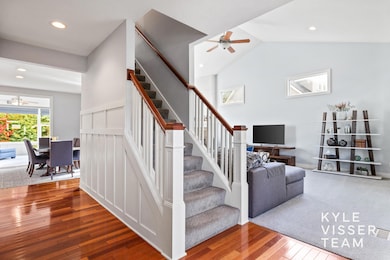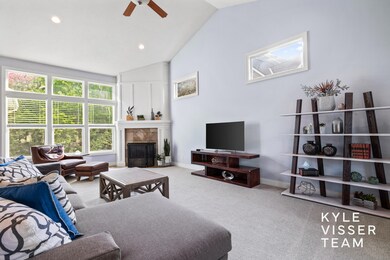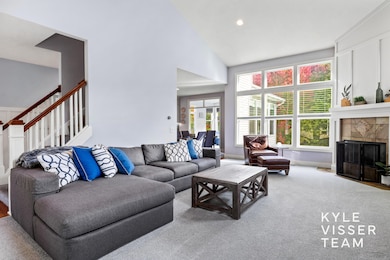320 Sycamore Way Dr SE Unit 18 Grand Rapids, MI 49546
Estimated payment $5,492/month
Highlights
- Deck
- Traditional Architecture
- Mud Room
- Collins Elementary School Rated A
- Wood Flooring
- Electric Vehicle Charging Station
About This Home
Stunning Ryann Ridge home within the award-winning Forest Hills Schools! This 5-bed, 3.5 bath two story offers a beautifully updated kitchen with island, tile backsplash, and new appliances. Main level features an updated half bath (2023), office, laundry, and mudroom. The spacious primary suite includes double sinks, soaking tub, shower and walk-in closet. Enjoy a sunroom, new composite deck (2024), patio for hot tub, and walkout lower level with recreation area, wet bar, guest bedroom/bathroom. New roof (2025), 3-stall garage with EV wiring, generator hookup, and front porch charm! Minutes to downtown Ada, parks and trails.
Home Details
Home Type
- Single Family
Est. Annual Taxes
- $7,768
Year Built
- Built in 2007
Lot Details
- 0.29 Acre Lot
- Lot Dimensions are 84x145
- Shrub
- Sprinkler System
HOA Fees
- $128 Monthly HOA Fees
Parking
- 3 Car Attached Garage
- Garage Door Opener
Home Design
- Traditional Architecture
- Brick or Stone Mason
- Composition Roof
- Vinyl Siding
- Stone
Interior Spaces
- 2-Story Property
- Wet Bar
- Ceiling Fan
- Mud Room
- Living Room with Fireplace
- Wood Flooring
Kitchen
- Eat-In Kitchen
- Oven
- Range
- Microwave
- Dishwasher
- Kitchen Island
- Disposal
Bedrooms and Bathrooms
- 5 Bedrooms
- Soaking Tub
Laundry
- Laundry Room
- Laundry on main level
- Dryer
- Washer
- Sink Near Laundry
Basement
- Walk-Out Basement
- Basement Fills Entire Space Under The House
- Sump Pump
- 1 Bedroom in Basement
Outdoor Features
- Deck
- Patio
Utilities
- Forced Air Heating and Cooling System
- Heating System Uses Natural Gas
Community Details
Overview
- Association fees include snow removal
- Electric Vehicle Charging Station
Recreation
- Community Playground
Map
Home Values in the Area
Average Home Value in this Area
Tax History
| Year | Tax Paid | Tax Assessment Tax Assessment Total Assessment is a certain percentage of the fair market value that is determined by local assessors to be the total taxable value of land and additions on the property. | Land | Improvement |
|---|---|---|---|---|
| 2025 | $5,590 | $376,800 | $0 | $0 |
| 2024 | $5,590 | $364,600 | $0 | $0 |
| 2023 | $5,345 | $292,400 | $0 | $0 |
| 2022 | $7,125 | $277,000 | $0 | $0 |
| 2021 | $6,948 | $266,300 | $0 | $0 |
| 2020 | $4,990 | $262,700 | $0 | $0 |
| 2019 | $6,910 | $249,600 | $0 | $0 |
| 2018 | $6,825 | $223,900 | $0 | $0 |
| 2017 | $7,079 | $226,500 | $0 | $0 |
| 2016 | $7,038 | $210,900 | $0 | $0 |
| 2015 | -- | $210,900 | $0 | $0 |
| 2013 | -- | $169,500 | $0 | $0 |
Property History
| Date | Event | Price | List to Sale | Price per Sq Ft | Prior Sale |
|---|---|---|---|---|---|
| 10/22/2025 10/22/25 | For Sale | $895,000 | +97.6% | $226 / Sq Ft | |
| 08/13/2015 08/13/15 | Sold | $453,000 | +0.7% | $114 / Sq Ft | View Prior Sale |
| 06/28/2015 06/28/15 | Pending | -- | -- | -- | |
| 06/27/2015 06/27/15 | For Sale | $449,900 | -- | $113 / Sq Ft |
Purchase History
| Date | Type | Sale Price | Title Company |
|---|---|---|---|
| Warranty Deed | $453,000 | First American Title Ins Co | |
| Warranty Deed | $88,000 | None Available |
Mortgage History
| Date | Status | Loan Amount | Loan Type |
|---|---|---|---|
| Previous Owner | $453,000 | Adjustable Rate Mortgage/ARM | |
| Previous Owner | $255,000 | Purchase Money Mortgage |
Source: MichRIC
MLS Number: 25054284
APN: 41-14-25-480-018
- VL/60 Ada Hills Dr
- 60 Ada Hills Dr
- 616 Saint Andrews Ct SE
- 4343 Saint Andrews St SE
- 4330 Aspen Trails Dr NE
- 26 Peartree Ln NE Unit 19
- 495 W Abbey Mill Dr SE
- 4090 Fulton St E
- 77 Landall Ln SE
- 645 Abbey Mill Dr SE
- 1000 Ada Place Dr SE
- 804 Meadowmeade Dr SE
- 86 Carl Dr NE
- 201 Shore Haven Dr SE
- 5505 Fulton St E
- 101 Carl Dr NE
- 4972 Luxemburg St SE Unit 8
- 5479 Ada Dr SE
- 1145 Eastmont Dr SE
- 1027 Waltham Ave SE
- 330 Stone Falls Dr SE
- 1030 Ada Place Dr SE Unit 1030
- 1040 Spaulding Ave SE
- 3800 Burton St SE
- 2242 Christine Ct SE
- 3790 Whispering Way SE
- 4608 Old Grand River Trail NE Unit 28
- 3900 Whispering Way
- 2353 Oak Forest Ln SE
- 2110 Woodwind Dr SE
- 3436 Burton Ridge Rd SE
- 1530 Sherwood Ave SE
- 2352 Springbrook Pkwy SE
- 4630 Common Way Dr SE
- 3734 Camelot Dr SE
- 2329 Timberbrook Dr SE
- 500-554 Maryland Ct NE
- 2351 Valleywood Dr SE
- 2311 Wealthy St SE Unit 22
- 2697 Mohican Ave SE
