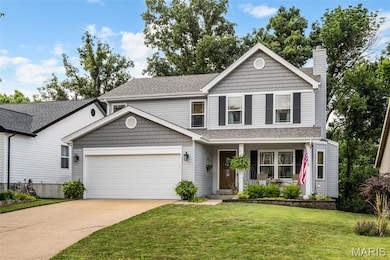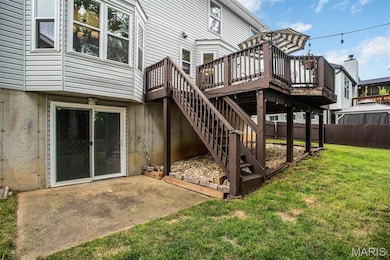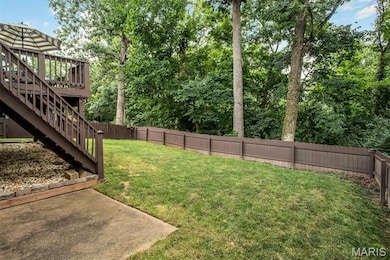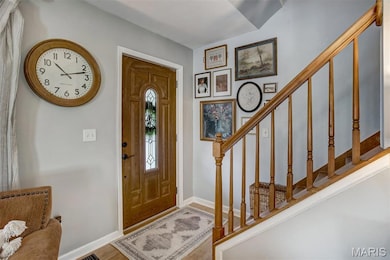
320 Valparaiso Ct Valley Park, MO 63088
Peerless Park NeighborhoodEstimated payment $2,554/month
Highlights
- Deck
- Marble Flooring
- Eat-In Kitchen
- Recreation Room
- 2 Car Attached Garage
- Bay Window
About This Home
Welcome to this stunning home nestled in the highly sought-after Mission Hills Estates! This spacious 2-story gem offers 4 bedrooms, 3.5 bathrooms & bright, open floor plan perfect for modern living. Recent upgrades include roof, gutters, siding (front & west) & fascia (2024), along with new windows (2023). Living room featuring a cozy wood-burning fireplace & fresh paint throughout. The sun-filled eat-in kitchen boasts granite counters, tall cabinetry, a walk-in pantry & newer stainless steel appliances. Retreat to the vaulted primary suite w/ en suite bath and ample closet space. The additional bedrooms are spacious with large closets, offering comfort for family or guests. The finished walkout lower level is perfect for movie marathons. Enjoy the private, level fenced backyard that backs to woods. A two-car garage and large driveway provide plenty of parking. Located with easy access to 141 & 44, this home combines comfort & style. Don’t miss your chance to make it yours!
Home Details
Home Type
- Single Family
Est. Annual Taxes
- $5,258
Year Built
- Built in 1994
Lot Details
- 5,227 Sq Ft Lot
- Lot Dimensions are 52 x 100
HOA Fees
- $13 Monthly HOA Fees
Parking
- 2 Car Attached Garage
- Tandem Parking
- Garage Door Opener
- Additional Parking
Home Design
- Vinyl Siding
Interior Spaces
- 2-Story Property
- Bay Window
- Panel Doors
- Living Room with Fireplace
- Recreation Room
- Fire and Smoke Detector
Kitchen
- Eat-In Kitchen
- Gas Cooktop
- Microwave
- Dishwasher
- Disposal
Flooring
- Wood
- Marble
- Ceramic Tile
Bedrooms and Bathrooms
- 4 Bedrooms
Partially Finished Basement
- 9 Foot Basement Ceiling Height
- Finished Basement Bathroom
Outdoor Features
- Deck
- Patio
Schools
- Valley Park Elem. Elementary School
- Valley Park Middle School
- Valley Park Sr. High School
Utilities
- Forced Air Heating and Cooling System
- Cable TV Available
Community Details
- Homeowner Association
Listing and Financial Details
- Assessor Parcel Number 26Q-51-0660
Map
Home Values in the Area
Average Home Value in this Area
Tax History
| Year | Tax Paid | Tax Assessment Tax Assessment Total Assessment is a certain percentage of the fair market value that is determined by local assessors to be the total taxable value of land and additions on the property. | Land | Improvement |
|---|---|---|---|---|
| 2024 | $5,258 | $62,700 | $13,360 | $49,340 |
| 2023 | $5,258 | $62,700 | $13,360 | $49,340 |
| 2022 | $4,351 | $47,140 | $13,360 | $33,780 |
| 2021 | $4,335 | $47,140 | $13,360 | $33,780 |
| 2020 | $4,212 | $43,680 | $10,470 | $33,210 |
| 2019 | $4,082 | $43,680 | $10,470 | $33,210 |
| 2018 | $3,906 | $41,060 | $7,490 | $33,570 |
| 2017 | $3,882 | $41,060 | $7,490 | $33,570 |
| 2016 | $3,540 | $35,210 | $6,120 | $29,090 |
| 2015 | $3,476 | $35,210 | $6,120 | $29,090 |
| 2014 | $3,591 | $35,570 | $6,780 | $28,790 |
Property History
| Date | Event | Price | Change | Sq Ft Price |
|---|---|---|---|---|
| 08/09/2025 08/09/25 | Pending | -- | -- | -- |
| 08/04/2025 08/04/25 | Price Changed | $389,000 | -2.5% | $156 / Sq Ft |
| 07/18/2025 07/18/25 | For Sale | $399,000 | +40.0% | $160 / Sq Ft |
| 05/20/2021 05/20/21 | Sold | -- | -- | -- |
| 04/20/2021 04/20/21 | Pending | -- | -- | -- |
| 04/08/2021 04/08/21 | For Sale | $285,000 | -- | $114 / Sq Ft |
Purchase History
| Date | Type | Sale Price | Title Company |
|---|---|---|---|
| Warranty Deed | $333,000 | Title Partners Agency Llc | |
| Warranty Deed | -- | Title Partners | |
| Deed | -- | Title Partners | |
| Warranty Deed | $144,000 | Freedom Title Llc St Louis |
Mortgage History
| Date | Status | Loan Amount | Loan Type |
|---|---|---|---|
| Open | $266,400 | New Conventional | |
| Closed | $266,400 | New Conventional | |
| Closed | $266,400 | New Conventional | |
| Previous Owner | $141,320 | FHA | |
| Previous Owner | $31,000 | Credit Line Revolving | |
| Previous Owner | $167,750 | Fannie Mae Freddie Mac |
Similar Homes in the area
Source: MARIS MLS
MLS Number: MIS25049644
APN: 26Q-51-0660
- 407 Xavier Ct
- 453 Seton Hall Ct
- 297 Highland Village Dr
- 1400 Summertree Springs Ave Unit G
- 766 Eastwind Ct
- 444 Bethany Ct
- 127 Rutherglen Dr
- 277 Main St
- 14 Inez Ave
- 1342 Cliffridge Ln
- 805 Crescent Ridge Dr
- 1502 Glenn Brooke Woods Cir
- 61 Inez Ave
- 230 Crescent Valley Ct
- 90 Cheryl Ln
- 1408 Whispering Creek Dr Unit 1C
- 112 Majestic Dr
- 11 Henard Ln
- 65 Guylyn Place
- 319 Jefferson Ave






