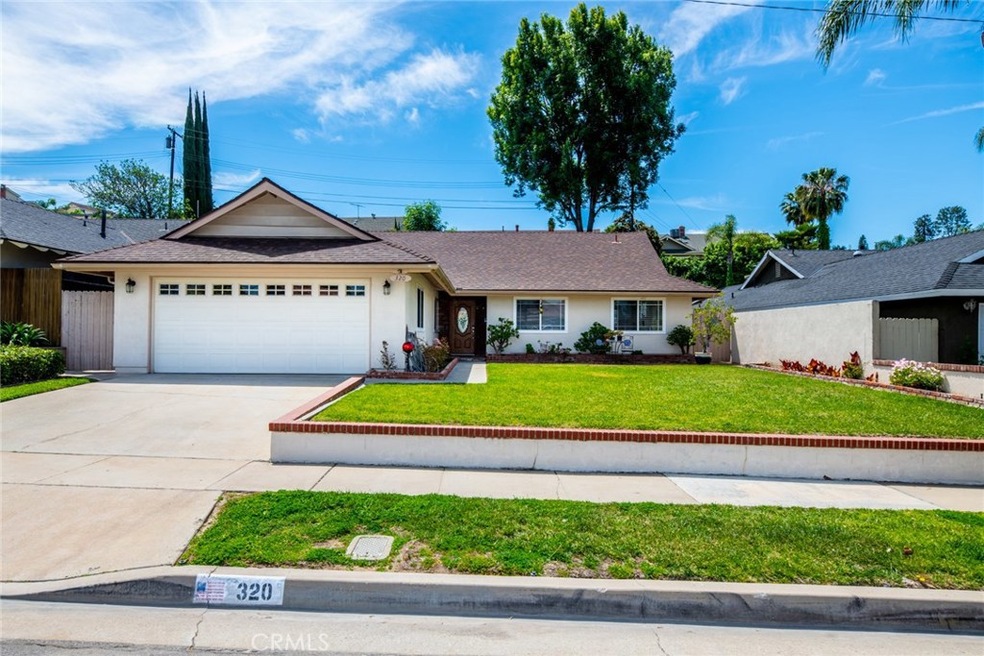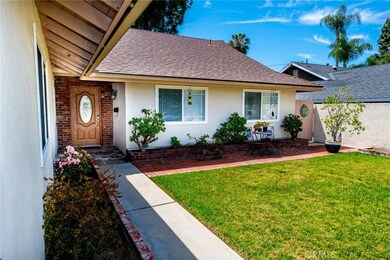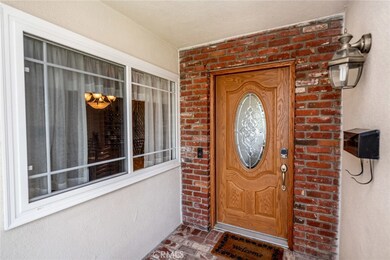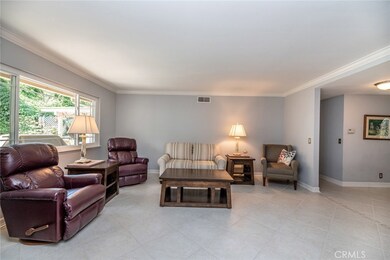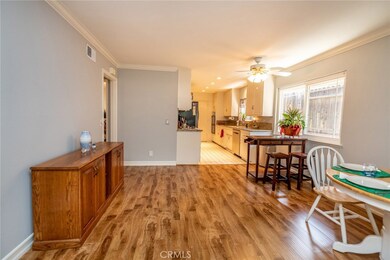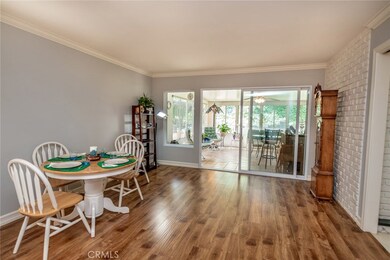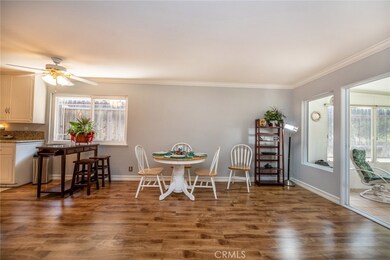
320 W Wedgewood Ln La Habra, CA 90631
Highlights
- Granite Countertops
- Lawn
- Formal Dining Room
- Sonora High School Rated A
- No HOA
- <<doubleOvenToken>>
About This Home
As of July 2021Fabulous single family home located in the desirable Country Hills West Community on a cul-de-sac. This lovely upgraded home offers tile and laminate floors throughout with central vacuum system. Most of the home is freshly painted with beautiful crown molding. The kitchen offers granite counter tops, double oven, range top stove and built in microwave, it is open to a formal and casual dining area. The living room has modern decorative fire glass in the fire place. The master bedroom has a sliding glass window that opens to the backyard and the bath was just completely remodeled. There is an enclosed patio perfect for entertaining or enjoying your morning coffee. The garage features built in cabinets and a drop down stair case for over head storage which is the size of the garage! The back yard is landscaped with a large open and covered patio with good sized lawn area. This house shows pride of ownership!! Don't miss this one!
Last Agent to Sell the Property
Keller Williams Realty Phelan License #01061997 Listed on: 04/21/2019

Last Buyer's Agent
Jonathan Pearson
Redfin Corporation License #01494751

Home Details
Home Type
- Single Family
Est. Annual Taxes
- $10,240
Year Built
- Built in 1963
Lot Details
- 8,580 Sq Ft Lot
- Cul-De-Sac
- Front and Back Yard Sprinklers
- Lawn
- Back Yard
Parking
- 2 Car Attached Garage
Interior Spaces
- 1,682 Sq Ft Home
- 1-Story Property
- Central Vacuum
- Crown Molding
- Family Room Off Kitchen
- Living Room with Fireplace
- Formal Dining Room
Kitchen
- <<doubleOvenToken>>
- <<builtInRangeToken>>
- <<microwave>>
- Granite Countertops
Bedrooms and Bathrooms
- 3 Main Level Bedrooms
- Remodeled Bathroom
- 2 Full Bathrooms
- Dual Sinks
- <<tubWithShowerToken>>
- Walk-in Shower
- Exhaust Fan In Bathroom
Laundry
- Laundry Room
- Laundry in Garage
Outdoor Features
- Enclosed patio or porch
- Rain Gutters
Utilities
- Central Heating and Cooling System
Community Details
- No Home Owners Association
Listing and Financial Details
- Tax Lot 30
- Tax Tract Number 4110
- Assessor Parcel Number 01925421
Ownership History
Purchase Details
Home Financials for this Owner
Home Financials are based on the most recent Mortgage that was taken out on this home.Purchase Details
Home Financials for this Owner
Home Financials are based on the most recent Mortgage that was taken out on this home.Purchase Details
Purchase Details
Purchase Details
Home Financials for this Owner
Home Financials are based on the most recent Mortgage that was taken out on this home.Purchase Details
Home Financials for this Owner
Home Financials are based on the most recent Mortgage that was taken out on this home.Purchase Details
Home Financials for this Owner
Home Financials are based on the most recent Mortgage that was taken out on this home.Purchase Details
Purchase Details
Similar Homes in La Habra, CA
Home Values in the Area
Average Home Value in this Area
Purchase History
| Date | Type | Sale Price | Title Company |
|---|---|---|---|
| Grant Deed | $878,000 | Ticor Title Co | |
| Grant Deed | $700,000 | Wfg National Title Co Of Ca | |
| Interfamily Deed Transfer | -- | None Available | |
| Interfamily Deed Transfer | -- | None Available | |
| Interfamily Deed Transfer | -- | None Available | |
| Grant Deed | $675,000 | Chicago Title Co | |
| Interfamily Deed Transfer | -- | -- | |
| Grant Deed | $257,500 | Commonwealth Land Title Co | |
| Interfamily Deed Transfer | -- | -- | |
| Interfamily Deed Transfer | -- | -- |
Mortgage History
| Date | Status | Loan Amount | Loan Type |
|---|---|---|---|
| Previous Owner | $658,500 | New Conventional | |
| Previous Owner | $373,000 | New Conventional | |
| Previous Owner | $375,000 | New Conventional | |
| Previous Owner | $560,000 | New Conventional | |
| Previous Owner | $92,500 | Stand Alone Second | |
| Previous Owner | $540,000 | Negative Amortization | |
| Previous Owner | $67,500 | Credit Line Revolving | |
| Previous Owner | $160,000 | Credit Line Revolving | |
| Previous Owner | $155,000 | Unknown | |
| Previous Owner | $143,000 | Unknown | |
| Previous Owner | $142,400 | No Value Available | |
| Previous Owner | $175,000 | Unknown |
Property History
| Date | Event | Price | Change | Sq Ft Price |
|---|---|---|---|---|
| 07/16/2021 07/16/21 | Sold | $878,000 | 0.0% | $522 / Sq Ft |
| 05/19/2021 05/19/21 | Pending | -- | -- | -- |
| 05/17/2021 05/17/21 | Off Market | $878,000 | -- | -- |
| 05/12/2021 05/12/21 | For Sale | $800,000 | +14.3% | $476 / Sq Ft |
| 07/15/2019 07/15/19 | Sold | $700,000 | 0.0% | $416 / Sq Ft |
| 06/15/2019 06/15/19 | Pending | -- | -- | -- |
| 05/24/2019 05/24/19 | Price Changed | $700,000 | -0.7% | $416 / Sq Ft |
| 04/21/2019 04/21/19 | For Sale | $705,000 | -- | $419 / Sq Ft |
Tax History Compared to Growth
Tax History
| Year | Tax Paid | Tax Assessment Tax Assessment Total Assessment is a certain percentage of the fair market value that is determined by local assessors to be the total taxable value of land and additions on the property. | Land | Improvement |
|---|---|---|---|---|
| 2024 | $10,240 | $913,471 | $805,235 | $108,236 |
| 2023 | $10,008 | $895,560 | $789,446 | $106,114 |
| 2022 | $9,910 | $878,000 | $773,966 | $104,034 |
| 2021 | $8,137 | $707,252 | $602,159 | $105,093 |
| 2020 | $8,060 | $700,000 | $595,984 | $104,016 |
| 2019 | $7,698 | $674,000 | $561,701 | $112,299 |
| 2018 | $7,712 | $674,000 | $561,701 | $112,299 |
| 2017 | $7,205 | $627,000 | $514,701 | $112,299 |
| 2016 | $6,763 | $590,000 | $477,701 | $112,299 |
| 2015 | $6,224 | $549,000 | $436,701 | $112,299 |
| 2014 | $6,153 | $549,000 | $436,701 | $112,299 |
Agents Affiliated with this Home
-
J
Seller's Agent in 2021
Jonathan Pearson
Redfin Corporation
-
T
Seller Co-Listing Agent in 2021
Thomas Higgins
Redfin Corporation
-
Jennifer Harris

Buyer's Agent in 2021
Jennifer Harris
The Shire Real Estate Group
(714) 350-3977
2 in this area
54 Total Sales
-
Carol Smith

Seller's Agent in 2019
Carol Smith
Keller Williams Realty Phelan
(866) 888-1962
366 Total Sales
-
Dina Velez

Seller Co-Listing Agent in 2019
Dina Velez
KELLER WILLIAMS REALTY
(760) 220-6112
357 Total Sales
Map
Source: California Regional Multiple Listing Service (CRMLS)
MLS Number: IV19090382
APN: 019-254-21
- 1540 Coachwood St
- 761 W Country Hills Dr
- 227 Gable Ln
- 931 W Country View
- 949 W Imperial Hwy Unit 14 C
- 917 W Imperial Hwy Unit 64
- 957 W Imperial Hwy Unit 30
- 831 W Las Palmas Dr
- 401 Buena Vista Ave
- 911 W Imperial Hwy Unit 65
- 710 Lemonwood Dr
- 3209 Lakeknoll Dr
- 650 E Parkwood Ave
- 1410 Yorkshire Ln
- 2101 S Sanders Ct
- 440 Dover Dr
- 417 W Las Palmas Dr
- 750 Durham St
- 1024 Las Lomas Dr Unit B
- 708 W Lambert Rd Unit 6
