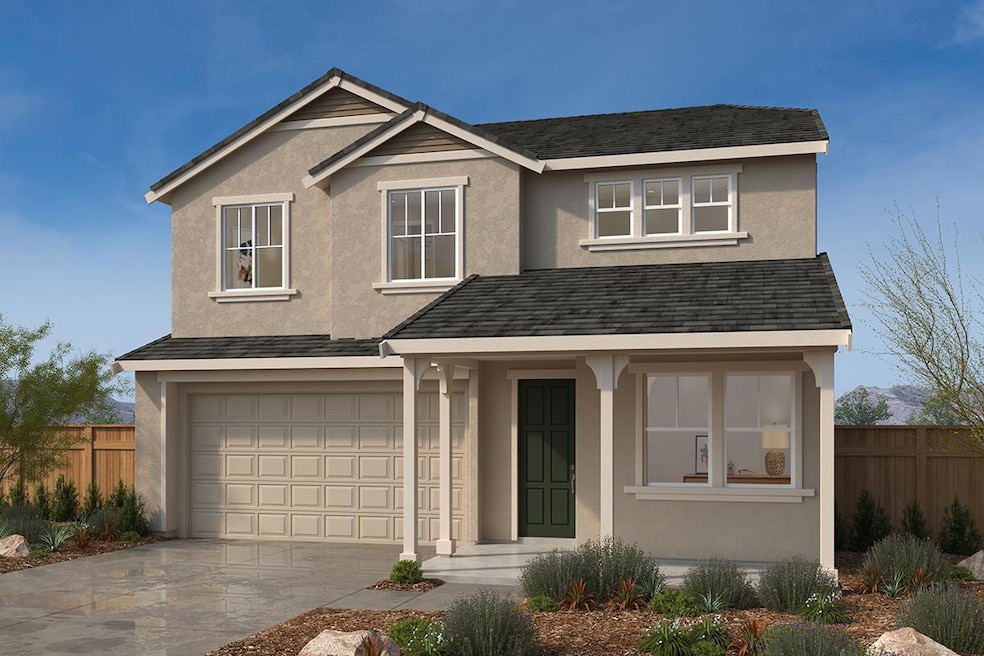
320 Walk About Way Hollister, CA 95023
Estimated payment $4,882/month
Highlights
- Under Construction
- Den
- Forced Air Heating and Cooling System
- Loft
- Open to Family Room
- Dining Area
About This Home
Location! Brand new 2- story home located in picturesque Hollister. A thoughtfully designed floor plan features a spacious family and dining area for relaxation and entertainment. Relax or study in a downstairs den (option to upgrade to bed and full bath). A gorgeous chef-inspired kitchen showcases granite countertops, an island, plenty of cabinet space, a pantry and stainless-steel appliances. Upstairs a versatile loft (option to upgrade to bedroom) offers room for a craft area or games night. The Primary bedroom to a luxurious primary bath and spacious walk-in closet. Dedicated laundry room. For a limited time, youll be able to select from a variety of options to personalize your home working with your own design studio consultant; a one-of-a kind experience where you get both expert advice and the opportunity to select from a wide range of design choices to make your new home your own. Other features include a 40-amp electric charging station pre-wiring, a solar energy system (lease or purchase required) and a limited 10-year warranty. Minutes to Hwy 25 and 101, makes for an easy commute to Silicon Valley. Close to historic downtown Hollister, local wineries, boutiques and restaurants. Hollister Hill State Vehicle Recreational and Pinnacles National Park.
Listing Agent
KB Home Sales -Northern California Inc License #01809951 Listed on: 06/20/2025
Home Details
Home Type
- Single Family
Year Built
- Built in 2025 | Under Construction
Lot Details
- 3,903 Sq Ft Lot
- Zoning described as R1
Parking
- 2 Car Garage
Home Design
- Home is estimated to be completed on 1/1/26
- Slab Foundation
- Tile Roof
Interior Spaces
- 2,069 Sq Ft Home
- Dining Area
- Den
- Loft
- Open to Family Room
Bedrooms and Bathrooms
- 3 Bedrooms
Utilities
- Forced Air Heating and Cooling System
Community Details
- Property has a Home Owners Association
- Association fees include maintenance - common area
- Everglen Association
- Built by Everglen
Map
Home Values in the Area
Average Home Value in this Area
Property History
| Date | Event | Price | Change | Sq Ft Price |
|---|---|---|---|---|
| 06/20/2025 06/20/25 | For Sale | $742,990 | -- | $359 / Sq Ft |
Similar Homes in Hollister, CA
Source: MLSListings
MLS Number: ML82011955
- 321 Walk About Way
- 341 Walk About Way
- 350 Golden Cloud Ave
- 340 Summer Morning Dr
- 361 Summer Morning Dr
- 351 Summer Morning Dr
- 371 Summer Morning Dr
- 350 Summer Morning Dr
- 325 377 N Chappell Rd
- 263 Maple St
- 161 Amber Ct
- 219 San Juan Dr
- 120 Santa Ana Rd
- 0 Hwy 25 Unit 21712114
- 773 San Felipe Rd
- 331 San Tropez Dr
- 190 San Benito St
- 185 Tanoak St
- 120 Dogwood Ct
- 150 Dogwood Ct
