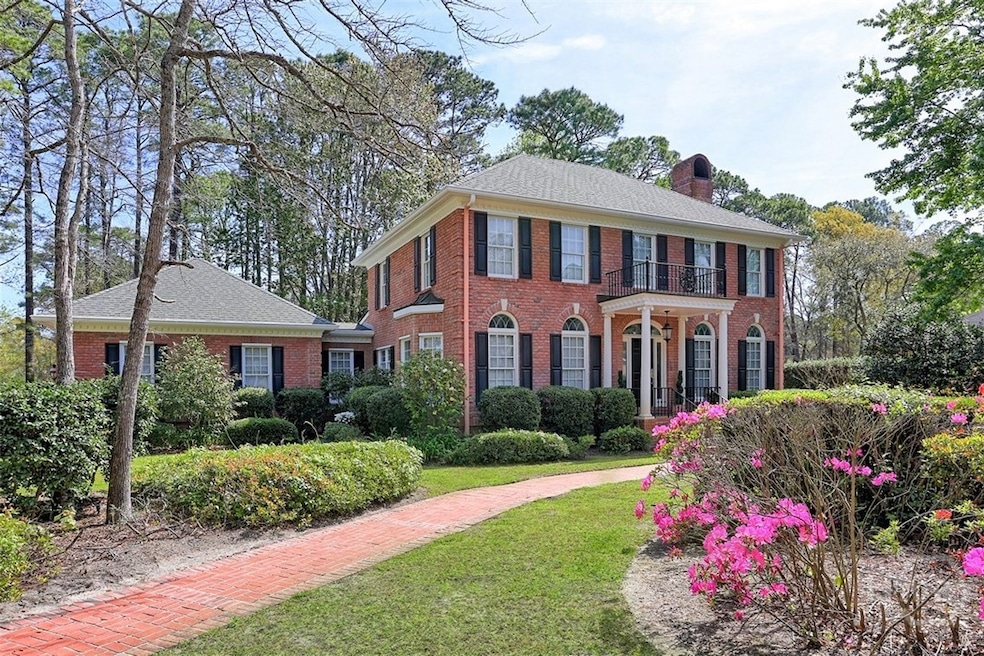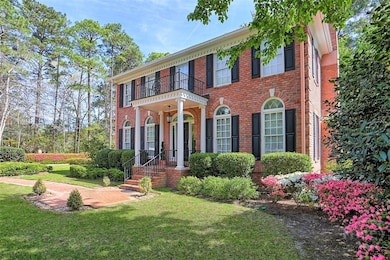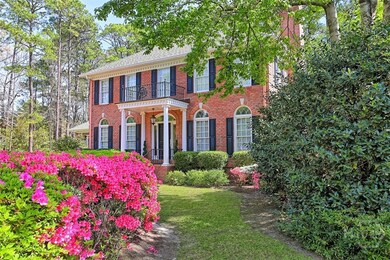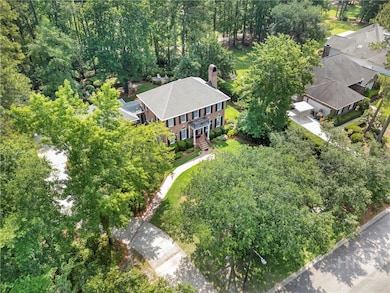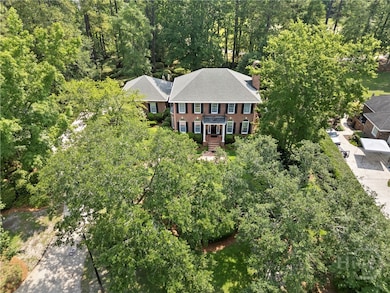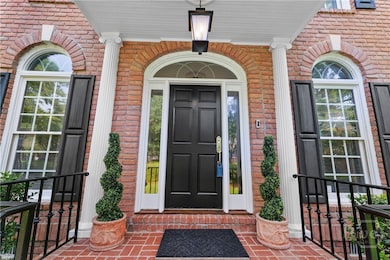
320 Wedgefield Crossing Savannah, GA 31405
Southbridge NeighborhoodEstimated payment $4,154/month
Highlights
- Very Popular Property
- Fitness Center
- Golf Course View
- Golf Course Community
- Primary Bedroom Suite
- Community Lake
About This Home
Immaculate 3-BR, 2.5-BA brick home that blends timeless character w/modern convenience. Upon entering, you’ll appreciate the warmth of hardwd floors flowing throughout the Fam RM, DR, hallway & kitchen. The formal DR offers exquisite hvy trim & built-ins. The Fam RM offers elegant millwork, a stunning mantle & gas fireplace. The gourmet kitchen offers quartz countertops, large center island, 42-inch cabinets w/built-in pantry, gas Jenn-Air stove, Bosch dishwasher & Bosch refrigerator. A beautiful half BA w/designer vanity & marble top, along w/a spacious laundry rm round out the main level. Just off the Fam RM, enjoy a bright & airy sunroom—ideal as a den/study. Upstairs, the owner's suite impresses w/double marble-topped vanities, oversized tiled shower & generous closet. Two additional spacious BR share a full BA w/a stylish vanity & marble top. Lg 2 car gar w/high ceilings, meticulous landscaping, private serene backyard garden area w/blooming azaleas & brick walkways.
Home Details
Home Type
- Single Family
Est. Annual Taxes
- $9,025
Year Built
- Built in 1993
Lot Details
- 0.58 Acre Lot
- Property is zoned RA
HOA Fees
- $46 Monthly HOA Fees
Parking
- 2 Car Attached Garage
- Garage Door Opener
Home Design
- Traditional Architecture
- Brick Exterior Construction
- Composition Roof
Interior Spaces
- 2,583 Sq Ft Home
- 2-Story Property
- Factory Built Fireplace
- Golf Course Views
Kitchen
- Breakfast Area or Nook
- Oven
- Range
- Microwave
- Dishwasher
- Disposal
Bedrooms and Bathrooms
- 3 Bedrooms
- Primary Bedroom Upstairs
- Primary Bedroom Suite
- Double Vanity
- Separate Shower
Laundry
- Laundry Room
- Sink Near Laundry
- Laundry Tub
- Washer and Dryer Hookup
Outdoor Features
- Patio
Schools
- Gould Elementary School
- West Chatham Middle School
- New Hampstead High School
Utilities
- Central Heating and Cooling System
- Underground Utilities
- Electric Water Heater
Listing and Financial Details
- Tax Lot 1
- Assessor Parcel Number 1-0989D-01-011
Community Details
Overview
- Southbridge HOA
- Southbridge Subdivision
- Community Lake
Recreation
- Golf Course Community
- Tennis Courts
- Community Playground
- Fitness Center
- Park
- Trails
Additional Features
- Clubhouse
- Security Service
Map
Home Values in the Area
Average Home Value in this Area
Tax History
| Year | Tax Paid | Tax Assessment Tax Assessment Total Assessment is a certain percentage of the fair market value that is determined by local assessors to be the total taxable value of land and additions on the property. | Land | Improvement |
|---|---|---|---|---|
| 2024 | $9,025 | $207,040 | $47,520 | $159,520 |
| 2023 | $4,668 | $192,400 | $47,520 | $144,880 |
| 2022 | $4,243 | $154,960 | $47,520 | $107,440 |
| 2021 | $4,193 | $139,320 | $47,520 | $91,800 |
| 2020 | $4,096 | $126,000 | $46,440 | $79,560 |
| 2019 | $4,216 | $139,280 | $47,520 | $91,760 |
| 2018 | $3,707 | $135,920 | $47,520 | $88,400 |
| 2017 | $3,664 | $136,640 | $47,520 | $89,120 |
| 2016 | $3,707 | $136,680 | $47,520 | $89,160 |
| 2015 | $3,734 | $138,040 | $48,000 | $90,040 |
| 2014 | $5,400 | $138,360 | $0 | $0 |
Property History
| Date | Event | Price | Change | Sq Ft Price |
|---|---|---|---|---|
| 05/22/2025 05/22/25 | For Sale | $599,500 | +90.3% | $232 / Sq Ft |
| 10/31/2019 10/31/19 | Sold | $315,000 | -4.5% | $121 / Sq Ft |
| 09/16/2019 09/16/19 | For Sale | $330,000 | -- | $127 / Sq Ft |
Purchase History
| Date | Type | Sale Price | Title Company |
|---|---|---|---|
| Warranty Deed | $315,000 | -- |
Mortgage History
| Date | Status | Loan Amount | Loan Type |
|---|---|---|---|
| Open | $215,000 | No Value Available |
Similar Homes in Savannah, GA
Source: Savannah Multi-List Corporation
MLS Number: SA331451
APN: 10989D01011
- 7 Baymeadow Ln
- 411 Southbridge Blvd Unit 303
- 6 Baysprings Point
- 10 Cedar Point Dr
- 3 Pine Lakes Point
- 135 Steeplechase Ct
- 119 Steeplechase Rd
- 124 Steeplechase Rd
- 140 Hunter Ln
- 8 Laurel Oak Ct
- 25 Wedgefield Crossing
- 16 Oak Park Point
- 47 Myrtlewood Dr
- 1409 Dean Forest Rd
- 103 Sabal Ln
- 1 Southernwood Place
- 104 Southernwood Place
- 21 Crestwood Dr
- 9 Wood Duck Dr
- 11 White Oak Bluff
