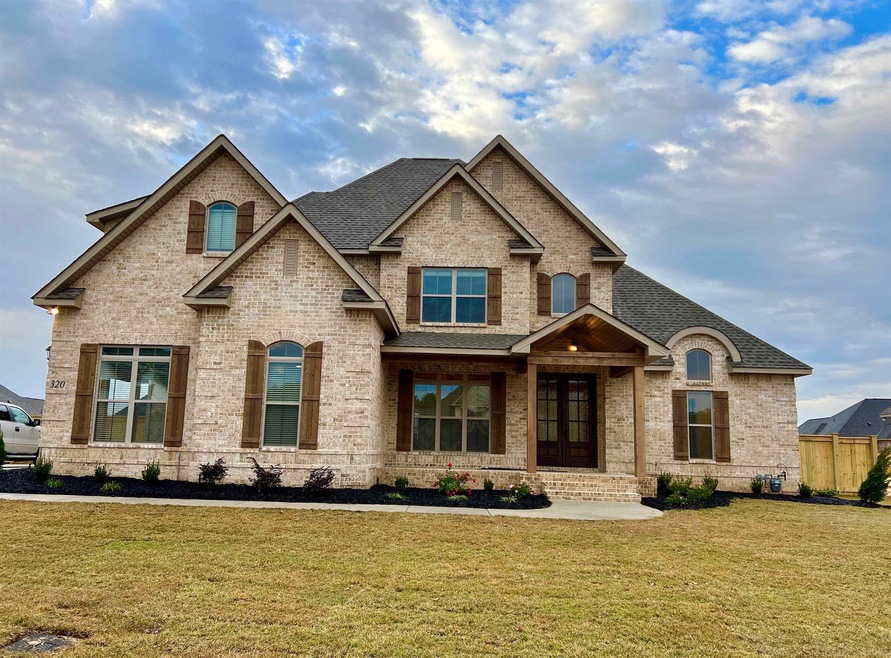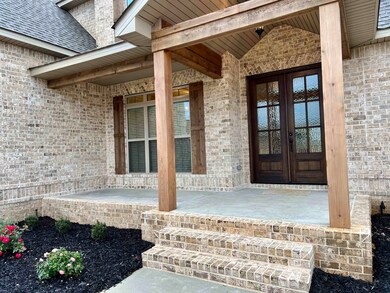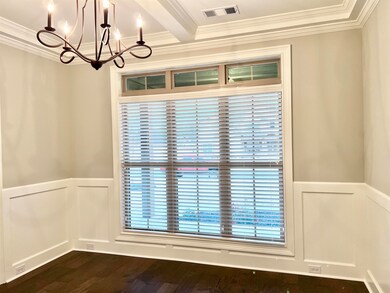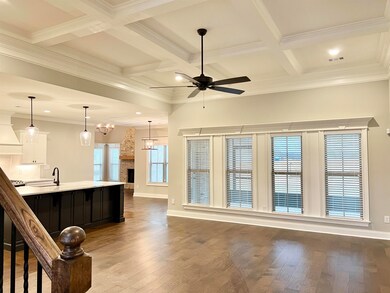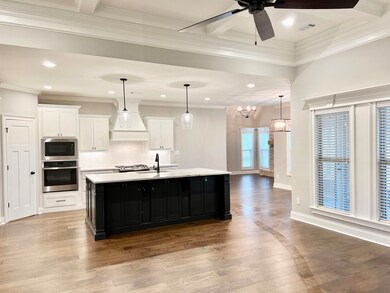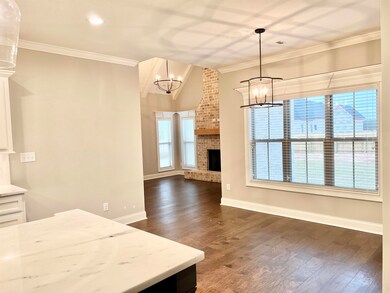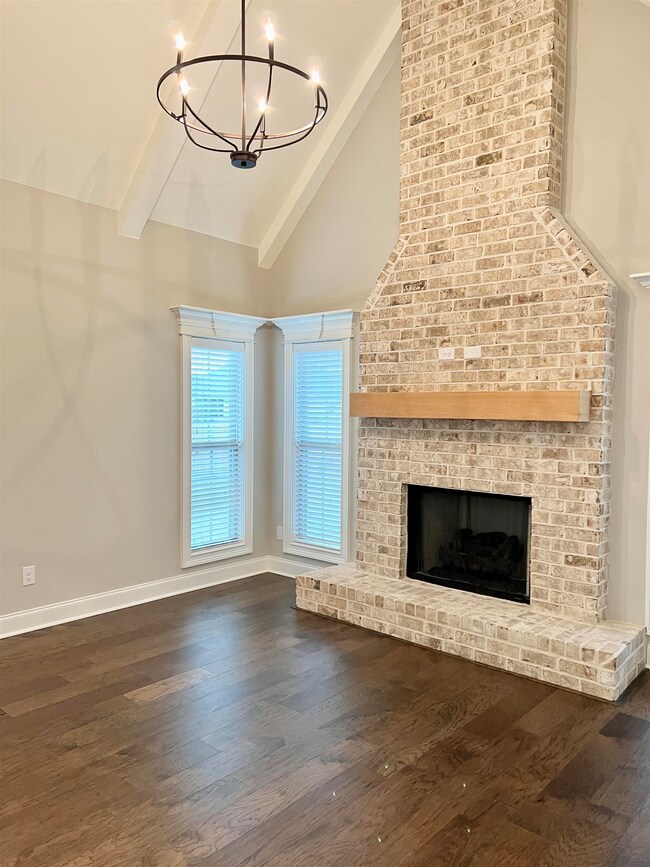
$459,900
- 4 Beds
- 3 Baths
- 2,650 Sq Ft
- 217 Woodlands Blvd
- Kathleen, GA
Charming ALL BRICK 4 BR/3BA home w/ Serene Backyard Oasis located in the highly sought after neighborhood on almost 1/2 an acre. This beautifully maintained home is perfectly blended w/ comfort & style.There's a large bonus room upstairs-ideal for home office,playroom,or guest space. The Kitchen is a chef's dream, complete w/ a walk in pantry and ample counter space. Step outside to your private
Renae Anderson Southern Classic Realtors
