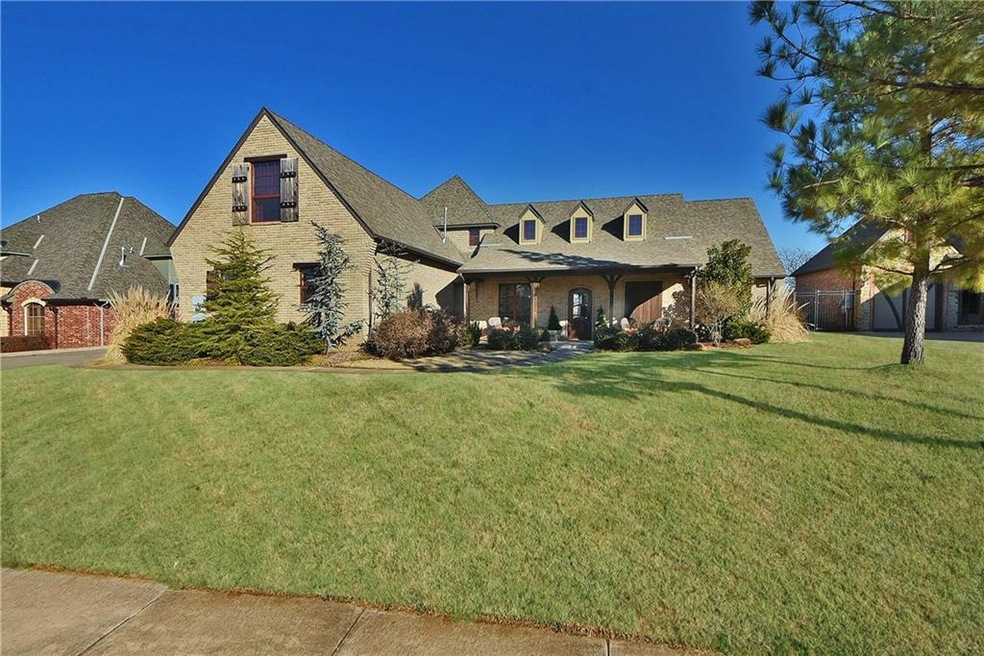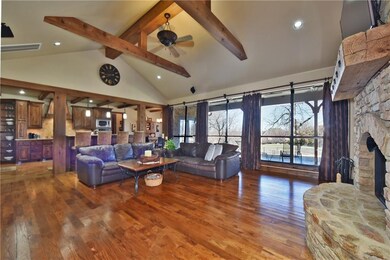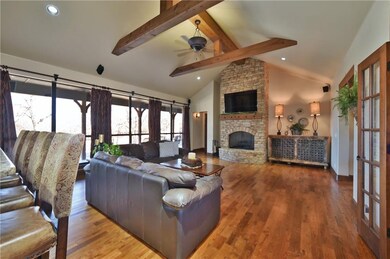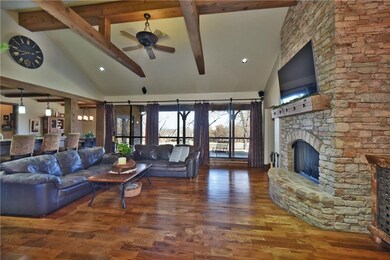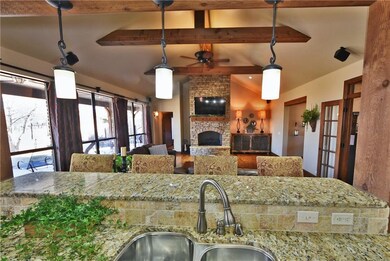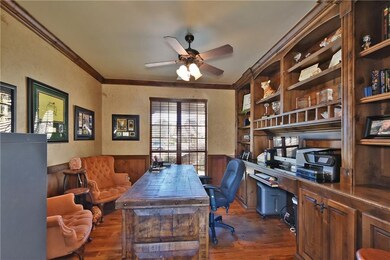
3200 Balmoral Dr Edmond, OK 73034
Coffee Creek NeighborhoodHighlights
- Golf Course Community
- 2-Story Property
- <<bathWithWhirlpoolToken>>
- Centennial Elementary School Rated A
- Wood Flooring
- Outdoor Water Feature
About This Home
As of June 2025SLEEK AND CALM RUSTIC/CONTEMPORARY INTERIOR FEATURING OPEN LIVING AREA W/ WOOD BEAMS IN SOARING CEILINGS AND WINDOW WALL ACROSS BACK OF HOME VIEWING 6TH HOLE OF "THE EDMOND GOLF COURSE". THREE BEDROOMS DOWN AND HUGE BED AND BATH UPSTAIRS. 16X30 GAME ROOM W/HALF BATH. GRANITE COUNTER TOPS IN KITCHEN . EXTENSIVE HARDWOOD FLOORING. GOOD LOOKING CABINETRY IN KITCHEN WITH GAS COOKTOP, DOUBLE OVENS AND HUGE PANTRY. LARGE PRIVATE MASTER BEDROOM WITH SPA BATH, JETTED TUB, WALKIN SHOWER, DOUBLE VANITIES. THREE CAR SIDE GARAGE WITH STORM SHELTER. AMENITIES INCLUDE SURROUND SOUND, SPRINKLER, SECURITY SYSTEMS. THIS HOME WAS CUSTOM BUILT FOR OWNERS SO EXPECT SOMETHING MORE IN LINE WITH LIFESTYLES IN DEMAND TODAY! DESIGN FOR POOL THAT COULD BE ADDED CAN BE FURNISHED. COMMUNITY POOL AND PLAYGROUND. CLOSE TO SHOPPING AND RESTAURANTS AND 25 MINUTES TO DOWNTOWN OKC!! UPSCALE GATED EDMOND COMMUNITY. LARGE FAMILY EASY LIVING! PRISTINE CONDITION! EASY TO SHOW!!!
Last Agent to Sell the Property
Donna Graham
Metro Connect Real Estate Listed on: 01/24/2017
Home Details
Home Type
- Single Family
Est. Annual Taxes
- $7,062
Year Built
- Built in 2007 | Under Construction
Lot Details
- 0.3 Acre Lot
- West Facing Home
- Wrought Iron Fence
- Sprinkler System
HOA Fees
- $67 Monthly HOA Fees
Parking
- 3 Car Attached Garage
- Garage Door Opener
- Driveway
Home Design
- 2-Story Property
- Brick Exterior Construction
- Slab Foundation
- Composition Roof
Interior Spaces
- 3,900 Sq Ft Home
- Woodwork
- Ceiling Fan
- Self Contained Fireplace Unit Or Insert
- Gas Log Fireplace
- Double Pane Windows
- Window Treatments
- Game Room
- Utility Room with Study Area
- Laundry Room
- Wood Flooring
Kitchen
- <<doubleOvenToken>>
- Electric Oven
- <<builtInRangeToken>>
- <<microwave>>
- Dishwasher
- Disposal
Bedrooms and Bathrooms
- 4 Bedrooms
- <<bathWithWhirlpoolToken>>
Home Security
- Home Security System
- Fire and Smoke Detector
Outdoor Features
- Covered patio or porch
- Outdoor Water Feature
Utilities
- Zoned Heating and Cooling
- Water Heater
- Cable TV Available
Listing and Financial Details
- Legal Lot and Block 002 / 022
Community Details
Overview
- Association fees include gated entry, pool
- Mandatory home owners association
Recreation
- Golf Course Community
Ownership History
Purchase Details
Home Financials for this Owner
Home Financials are based on the most recent Mortgage that was taken out on this home.Purchase Details
Home Financials for this Owner
Home Financials are based on the most recent Mortgage that was taken out on this home.Purchase Details
Home Financials for this Owner
Home Financials are based on the most recent Mortgage that was taken out on this home.Purchase Details
Home Financials for this Owner
Home Financials are based on the most recent Mortgage that was taken out on this home.Purchase Details
Home Financials for this Owner
Home Financials are based on the most recent Mortgage that was taken out on this home.Purchase Details
Home Financials for this Owner
Home Financials are based on the most recent Mortgage that was taken out on this home.Purchase Details
Similar Homes in Edmond, OK
Home Values in the Area
Average Home Value in this Area
Purchase History
| Date | Type | Sale Price | Title Company |
|---|---|---|---|
| Warranty Deed | $691,500 | Stewart-Ok City | |
| Warranty Deed | $691,500 | Stewart-Ok City | |
| Warranty Deed | $691,500 | Stewart-Ok City | |
| Warranty Deed | $691,500 | Stewart-Ok City | |
| Warranty Deed | $657,000 | Legacy Title Of Oklahoma | |
| Warranty Deed | $625,000 | None Available | |
| Warranty Deed | $635,000 | Chicago Title Oklahoma Co | |
| Warranty Deed | -- | None Available | |
| Joint Tenancy Deed | $79,000 | Oklahoma City Abstract & Tit |
Mortgage History
| Date | Status | Loan Amount | Loan Type |
|---|---|---|---|
| Open | $622,350 | New Conventional | |
| Previous Owner | $375,000 | New Conventional | |
| Previous Owner | $500,000 | New Conventional | |
| Previous Owner | $508,000 | New Conventional | |
| Previous Owner | $300,000 | New Conventional | |
| Previous Owner | $404,000 | New Conventional | |
| Previous Owner | $420,000 | Unknown |
Property History
| Date | Event | Price | Change | Sq Ft Price |
|---|---|---|---|---|
| 06/13/2025 06/13/25 | Sold | $691,500 | +2.4% | $175 / Sq Ft |
| 05/15/2025 05/15/25 | Pending | -- | -- | -- |
| 05/01/2025 05/01/25 | For Sale | $675,000 | +2.7% | $170 / Sq Ft |
| 10/17/2024 10/17/24 | Sold | $657,000 | -1.2% | $164 / Sq Ft |
| 09/06/2024 09/06/24 | Pending | -- | -- | -- |
| 08/27/2024 08/27/24 | For Sale | $665,000 | +6.4% | $166 / Sq Ft |
| 09/10/2021 09/10/21 | Sold | $625,000 | 0.0% | $156 / Sq Ft |
| 08/14/2021 08/14/21 | Pending | -- | -- | -- |
| 08/12/2021 08/12/21 | Price Changed | $625,000 | -3.1% | $156 / Sq Ft |
| 07/30/2021 07/30/21 | Price Changed | $645,000 | -0.7% | $161 / Sq Ft |
| 07/15/2021 07/15/21 | For Sale | $649,500 | +2.3% | $162 / Sq Ft |
| 06/18/2021 06/18/21 | Sold | $635,000 | +1.6% | $160 / Sq Ft |
| 05/16/2021 05/16/21 | Pending | -- | -- | -- |
| 05/15/2021 05/15/21 | For Sale | $625,000 | +23.8% | $158 / Sq Ft |
| 03/15/2017 03/15/17 | Sold | $505,000 | -1.5% | $129 / Sq Ft |
| 01/26/2017 01/26/17 | Pending | -- | -- | -- |
| 01/24/2017 01/24/17 | For Sale | $512,500 | -- | $131 / Sq Ft |
Tax History Compared to Growth
Tax History
| Year | Tax Paid | Tax Assessment Tax Assessment Total Assessment is a certain percentage of the fair market value that is determined by local assessors to be the total taxable value of land and additions on the property. | Land | Improvement |
|---|---|---|---|---|
| 2024 | $7,062 | $70,812 | $12,420 | $58,392 |
| 2023 | $7,062 | $68,750 | $11,919 | $56,831 |
| 2022 | $7,089 | $68,750 | $11,919 | $56,831 |
| 2021 | $5,660 | $54,340 | $11,919 | $42,421 |
| 2020 | $5,467 | $51,865 | $11,919 | $39,946 |
| 2019 | $5,487 | $51,810 | $10,399 | $41,411 |
| 2018 | $5,731 | $53,790 | $0 | $0 |
| 2017 | $5,804 | $54,724 | $10,399 | $44,325 |
| 2016 | $5,617 | $53,074 | $10,399 | $42,675 |
| 2015 | $5,634 | $53,300 | $10,143 | $43,157 |
| 2014 | $5,359 | $50,761 | $10,325 | $40,436 |
Agents Affiliated with this Home
-
Andrew Foshee

Seller's Agent in 2025
Andrew Foshee
Keller Williams Central OK ED
(405) 330-2777
34 in this area
374 Total Sales
-
Robin Wilson

Buyer's Agent in 2025
Robin Wilson
Epique Realty
(918) 810-1511
1 in this area
258 Total Sales
-
Tristan Edge

Seller's Agent in 2024
Tristan Edge
CENTURY 21 Judge Fite Company
(405) 590-8535
5 in this area
126 Total Sales
-
Karen Blevins

Seller's Agent in 2021
Karen Blevins
Chinowth & Cohen
(405) 420-1754
116 in this area
958 Total Sales
-
Camille Hebert-Thomas
C
Seller's Agent in 2021
Camille Hebert-Thomas
Metro First Realty
(405) 816-8305
1 in this area
14 Total Sales
-
Justin McGillen
J
Seller Co-Listing Agent in 2021
Justin McGillen
Chinowth & Cohen
(405) 306-2113
18 in this area
109 Total Sales
Map
Source: MLSOK
MLS Number: 757995
APN: 206781010
- 3125 Cumberland Dr
- 3216 Cumberland Dr
- 3716 Doningham Dr
- 3133 Beacon Hill St
- 3325 Lakeshire Ridge Way
- 3000 Saint Fergus Dr
- 6717 Ashton Hill Cir
- 0 N Coltrane Rd
- 3817 Stone Hill Ln
- 3824 Stone Hill Ln
- 3825 Stone Hill Ln
- 2533 Amante Ct
- 3817 Shady Hill Trail
- 3016 Stone Field Way
- 3012 Stone Field Way
- 3008 Stone Field Way
- 3004 Stone Field Way
- 2509 Piedmont Ct
- 3000 Stone Field Way
- 3824 Stone Bluff Way
