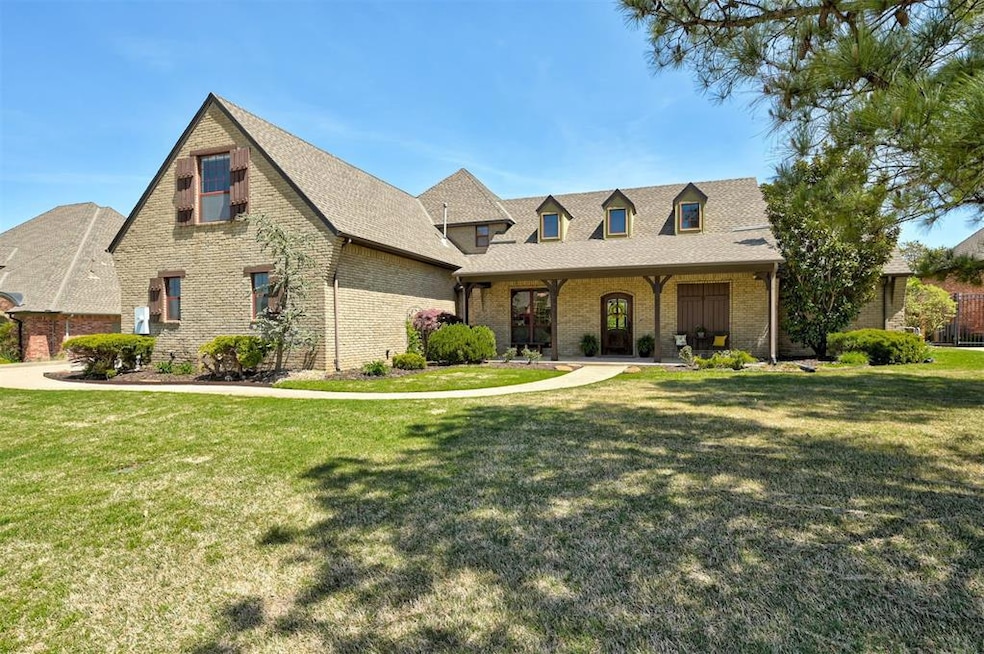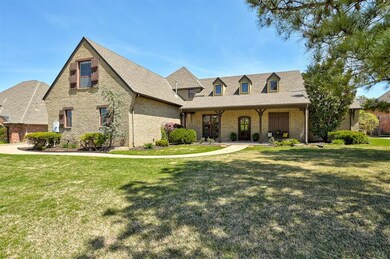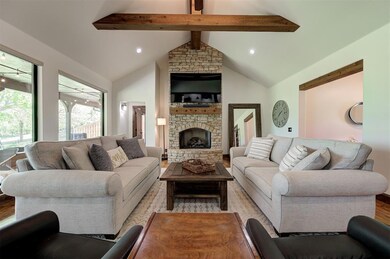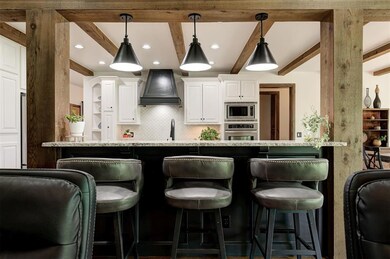
3200 Balmoral Dr Edmond, OK 73034
Coffee Creek NeighborhoodHighlights
- Golf Course Community
- Traditional Architecture
- Bonus Room
- Centennial Elementary School Rated A
- Wood Flooring
- Home Office
About This Home
As of June 2025Welcome to this stunning home in the heart of Edmond's beloved Fairfax Estates, with pickleball courts, pool, park and a rec area. This home backs up to the 6th hole of the Edmond Golf Course, offering incredible views and easy access to the course for the avid golfer. This home has been designed with both luxury and comfort in mind. As you walk up there is a large front porch with plenty of space for seating or even a porch swing to relax and admire the view. Step inside the large formal entry with vaulted ceilings and plenty of space for a landing spot for guests. Continuing into the living room, you will see the tall vaulted ceilings, beautiful wood beams, large picture windows framing the golf course view, and a central fireplace with stone cascading down from the ceiling. Winding into the kitchen you will find plenty of seating at the bartop that is great for a quick breakfast or for guests to perch while hosting. The kitchen has beautiful custom dual-tone cabinentry extending to the ceilings, raw edge granite countertops, a copper sink that makes a unique statement and a walk-in pantry that holds plenty of space for all your items. The dining room off of the kitchen is flooded with natural light and stunning wood beams that continue from the kitchen, a large window looking onto the golf course and an entrance to the patio, providing plenty of flow in the home when entertaining. Downstairs, you have your private and bright primary suite with entrance to the patio out back, a large on-suite bathroom with his and hers vanities, soaker tub, walk-in shower and a substantial walk-in closet with plenty of floor-to-ceiling racks. Downstairs there are an additional two bedrooms with a jack-n-jill bathroom, a separate office and a large utility/mudroom. Upstairs is a spacious bonus room, half bath off of the bonus and a peaceful and private guest suite with an en-suite bathroom. This home has stunning views, a great location and is ready for its new family!
Home Details
Home Type
- Single Family
Est. Annual Taxes
- $7,062
Year Built
- Built in 2007
Lot Details
- 0.31 Acre Lot
- West Facing Home
- Fenced
- Interior Lot
HOA Fees
- $83 Monthly HOA Fees
Parking
- 3 Car Attached Garage
Home Design
- Traditional Architecture
- French Architecture
- Brick Exterior Construction
- Slab Foundation
- Brick Frame
- Composition Roof
- Masonry
Interior Spaces
- 3,959 Sq Ft Home
- 2-Story Property
- Woodwork
- Ceiling Fan
- Gas Log Fireplace
- Home Office
- Bonus Room
- Inside Utility
- Laundry Room
Kitchen
- <<builtInOvenToken>>
- Electric Oven
- <<builtInRangeToken>>
- <<microwave>>
- Dishwasher
- Wood Stained Kitchen Cabinets
Flooring
- Wood
- Carpet
Bedrooms and Bathrooms
- 4 Bedrooms
Outdoor Features
- Covered patio or porch
- Rain Gutters
Schools
- Centennial Elementary School
- Central Middle School
- Memorial High School
Utilities
- Central Heating and Cooling System
- High Speed Internet
Listing and Financial Details
- Legal Lot and Block 2 / 22
Community Details
Overview
- Association fees include gated entry, maintenance common areas, pool, rec facility
- Mandatory home owners association
- Greenbelt
Recreation
- Golf Course Community
Ownership History
Purchase Details
Home Financials for this Owner
Home Financials are based on the most recent Mortgage that was taken out on this home.Purchase Details
Home Financials for this Owner
Home Financials are based on the most recent Mortgage that was taken out on this home.Purchase Details
Home Financials for this Owner
Home Financials are based on the most recent Mortgage that was taken out on this home.Purchase Details
Home Financials for this Owner
Home Financials are based on the most recent Mortgage that was taken out on this home.Purchase Details
Home Financials for this Owner
Home Financials are based on the most recent Mortgage that was taken out on this home.Purchase Details
Home Financials for this Owner
Home Financials are based on the most recent Mortgage that was taken out on this home.Purchase Details
Similar Homes in the area
Home Values in the Area
Average Home Value in this Area
Purchase History
| Date | Type | Sale Price | Title Company |
|---|---|---|---|
| Warranty Deed | $691,500 | Stewart-Ok City | |
| Warranty Deed | $691,500 | Stewart-Ok City | |
| Warranty Deed | $691,500 | Stewart-Ok City | |
| Warranty Deed | $691,500 | Stewart-Ok City | |
| Warranty Deed | $657,000 | Legacy Title Of Oklahoma | |
| Warranty Deed | $625,000 | None Available | |
| Warranty Deed | $635,000 | Chicago Title Oklahoma Co | |
| Warranty Deed | -- | None Available | |
| Joint Tenancy Deed | $79,000 | Oklahoma City Abstract & Tit |
Mortgage History
| Date | Status | Loan Amount | Loan Type |
|---|---|---|---|
| Open | $622,350 | New Conventional | |
| Previous Owner | $375,000 | New Conventional | |
| Previous Owner | $500,000 | New Conventional | |
| Previous Owner | $508,000 | New Conventional | |
| Previous Owner | $300,000 | New Conventional | |
| Previous Owner | $404,000 | New Conventional | |
| Previous Owner | $420,000 | Unknown |
Property History
| Date | Event | Price | Change | Sq Ft Price |
|---|---|---|---|---|
| 06/13/2025 06/13/25 | Sold | $691,500 | +2.4% | $175 / Sq Ft |
| 05/15/2025 05/15/25 | Pending | -- | -- | -- |
| 05/01/2025 05/01/25 | For Sale | $675,000 | +2.7% | $170 / Sq Ft |
| 10/17/2024 10/17/24 | Sold | $657,000 | -1.2% | $164 / Sq Ft |
| 09/06/2024 09/06/24 | Pending | -- | -- | -- |
| 08/27/2024 08/27/24 | For Sale | $665,000 | +6.4% | $166 / Sq Ft |
| 09/10/2021 09/10/21 | Sold | $625,000 | 0.0% | $156 / Sq Ft |
| 08/14/2021 08/14/21 | Pending | -- | -- | -- |
| 08/12/2021 08/12/21 | Price Changed | $625,000 | -3.1% | $156 / Sq Ft |
| 07/30/2021 07/30/21 | Price Changed | $645,000 | -0.7% | $161 / Sq Ft |
| 07/15/2021 07/15/21 | For Sale | $649,500 | +2.3% | $162 / Sq Ft |
| 06/18/2021 06/18/21 | Sold | $635,000 | +1.6% | $160 / Sq Ft |
| 05/16/2021 05/16/21 | Pending | -- | -- | -- |
| 05/15/2021 05/15/21 | For Sale | $625,000 | +23.8% | $158 / Sq Ft |
| 03/15/2017 03/15/17 | Sold | $505,000 | -1.5% | $129 / Sq Ft |
| 01/26/2017 01/26/17 | Pending | -- | -- | -- |
| 01/24/2017 01/24/17 | For Sale | $512,500 | -- | $131 / Sq Ft |
Tax History Compared to Growth
Tax History
| Year | Tax Paid | Tax Assessment Tax Assessment Total Assessment is a certain percentage of the fair market value that is determined by local assessors to be the total taxable value of land and additions on the property. | Land | Improvement |
|---|---|---|---|---|
| 2024 | $7,062 | $70,812 | $12,420 | $58,392 |
| 2023 | $7,062 | $68,750 | $11,919 | $56,831 |
| 2022 | $7,089 | $68,750 | $11,919 | $56,831 |
| 2021 | $5,660 | $54,340 | $11,919 | $42,421 |
| 2020 | $5,467 | $51,865 | $11,919 | $39,946 |
| 2019 | $5,487 | $51,810 | $10,399 | $41,411 |
| 2018 | $5,731 | $53,790 | $0 | $0 |
| 2017 | $5,804 | $54,724 | $10,399 | $44,325 |
| 2016 | $5,617 | $53,074 | $10,399 | $42,675 |
| 2015 | $5,634 | $53,300 | $10,143 | $43,157 |
| 2014 | $5,359 | $50,761 | $10,325 | $40,436 |
Agents Affiliated with this Home
-
Andrew Foshee

Seller's Agent in 2025
Andrew Foshee
Keller Williams Central OK ED
(405) 330-2777
34 in this area
374 Total Sales
-
Robin Wilson

Buyer's Agent in 2025
Robin Wilson
Epique Realty
(918) 810-1511
1 in this area
258 Total Sales
-
Tristan Edge

Seller's Agent in 2024
Tristan Edge
CENTURY 21 Judge Fite Company
(405) 590-8535
5 in this area
126 Total Sales
-
Karen Blevins

Seller's Agent in 2021
Karen Blevins
Chinowth & Cohen
(405) 420-1754
116 in this area
958 Total Sales
-
Camille Hebert-Thomas
C
Seller's Agent in 2021
Camille Hebert-Thomas
Metro First Realty
(405) 816-8305
1 in this area
14 Total Sales
-
Justin McGillen
J
Seller Co-Listing Agent in 2021
Justin McGillen
Chinowth & Cohen
(405) 306-2113
18 in this area
109 Total Sales
Map
Source: MLSOK
MLS Number: 1165029
APN: 206781010
- 3125 Cumberland Dr
- 3216 Cumberland Dr
- 3716 Doningham Dr
- 3133 Beacon Hill St
- 3325 Lakeshire Ridge Way
- 3000 Saint Fergus Dr
- 6717 Ashton Hill Cir
- 0 N Coltrane Rd
- 3817 Stone Hill Ln
- 3824 Stone Hill Ln
- 3825 Stone Hill Ln
- 2533 Amante Ct
- 3817 Shady Hill Trail
- 3016 Stone Field Way
- 3012 Stone Field Way
- 3008 Stone Field Way
- 3004 Stone Field Way
- 2509 Piedmont Ct
- 3000 Stone Field Way
- 3824 Stone Bluff Way






