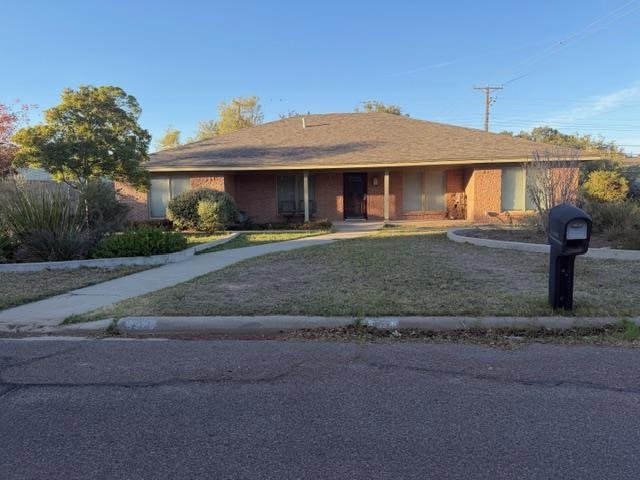3200 Durant Dr Midland, TX 79705
Estimated payment $1,957/month
Highlights
- Corner Lot
- Den
- 2 Car Attached Garage
- No HOA
- Shades
- Brick Veneer
About This Home
Lovely 3 bedroom/ 2.5 bathroom home in Kimber Lea subdivision. Updated cabinets, granite countertops and stainless steel appliances in kitchen. 2 living rooms w/ cozy fireplace and spacious bedrooms. Washer, dryer and refrigerator stay. Call your favorite realtor today!
Listing Agent
Berkshire Hathaway HomeServices Cooper Realty Brokerage Phone: 4326897700 License #TREC #0595277 Listed on: 11/06/2025

Home Details
Home Type
- Single Family
Est. Annual Taxes
- $1,344
Year Built
- Built in 1965
Lot Details
- 9,409 Sq Ft Lot
- Wood Fence
- Corner Lot
Parking
- 2 Car Attached Garage
- Alley Access
Home Design
- Brick Veneer
- Slab Foundation
- Composition Roof
Interior Spaces
- 2,233 Sq Ft Home
- 1-Story Property
- Ceiling Fan
- Wood Burning Fireplace
- Shades
- Living Room with Fireplace
- Dining Area
- Den
Kitchen
- Electric Range
- Microwave
- Dishwasher
- Disposal
Flooring
- Carpet
- Tile
Bedrooms and Bathrooms
- 3 Bedrooms
Laundry
- Laundry in Utility Room
- Electric Dryer
- Sink Near Laundry
Outdoor Features
- Patio
Schools
- Emerson Elementary School
- Goddard Middle School
- Midland High School
Utilities
- Central Heating and Cooling System
- Heating System Uses Natural Gas
- Gas Water Heater
- Water Softener is Owned
Community Details
- No Home Owners Association
- Kimber Lea Subdivision
Listing and Financial Details
- Assessor Parcel Number R000027799
Map
Home Values in the Area
Average Home Value in this Area
Tax History
| Year | Tax Paid | Tax Assessment Tax Assessment Total Assessment is a certain percentage of the fair market value that is determined by local assessors to be the total taxable value of land and additions on the property. | Land | Improvement |
|---|---|---|---|---|
| 2025 | $1,681 | $246,680 | $28,220 | $218,460 |
| 2024 | $1,686 | $253,510 | $28,220 | $225,290 |
| 2023 | $3,786 | $252,610 | $28,220 | $224,390 |
| 2022 | $3,789 | $242,500 | $28,220 | $214,280 |
| 2021 | $4,132 | $237,160 | $28,220 | $208,940 |
| 2020 | $2,930 | $224,580 | $28,220 | $196,360 |
| 2019 | $4,252 | $224,580 | $28,220 | $196,360 |
| 2018 | $4,017 | $206,590 | $28,220 | $178,370 |
| 2017 | $3,816 | $196,270 | $28,220 | $168,050 |
| 2016 | $3,636 | $194,650 | $28,220 | $166,430 |
| 2015 | -- | $194,650 | $28,220 | $166,430 |
| 2014 | -- | $205,270 | $28,220 | $177,050 |
Property History
| Date | Event | Price | List to Sale | Price per Sq Ft |
|---|---|---|---|---|
| 11/06/2025 11/06/25 | For Sale | $350,000 | -- | $157 / Sq Ft |
Purchase History
| Date | Type | Sale Price | Title Company |
|---|---|---|---|
| Deed | -- | -- |
Source: Permian Basin Board of REALTORS®
MLS Number: 50086648
APN: R000027-799
- 3207 Marmon Dr
- 3205 Maxwell Dr
- 3200 W Wadley Ave
- 3204 W Wadley Ave
- 2817 Maxwell Dr
- 3105 Auburn Dr
- 3 Marinor Ct
- 3200 Whitney Dr
- 4 Amhurst Ct
- 2806 Auburn Dr
- 5 Chatham Ct
- 3323 Maxwell Dr
- 2605 Inwood Ct
- 63 Ironwood Ct Unit 91
- 63 Ironwood Ct
- 2824 Cimmaron Ave
- 3322 Providence Dr
- 3206 Haynes Dr
- 3210 Cimmaron Ave
- 3235 W Shandon Ave
- 3304 Whitney Dr
- 3209 W Wadley Ave Unit A
- 4 Amhurst Ct
- 3322 Providence Dr
- 3210 Cimmaron Ave
- 3329 W Wadley Ave
- 3328 Camarie Ave
- 2420 Apperson Dr
- 2507 Haynes Ave Unit A
- 3311 Stewart Ave
- 2406 W Wadley Ave
- 2515 Emerson Dr
- 3324 Fannin Ave
- 3321 Neely Ave
- 2433 Whitmire Blvd
- 3314 Wedgwood St
- 3316 Wedgwood St
- 2100 W Wadley Ave Unit K13
- 4700 Boulder Dr Unit 1110
- 4700 Boulder Dr Unit 1003
