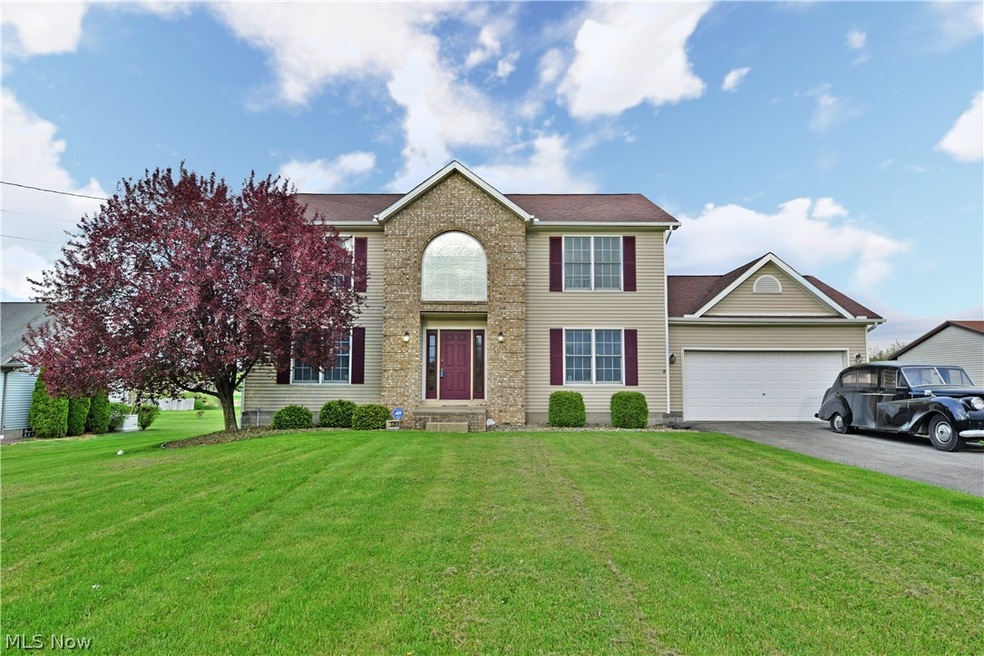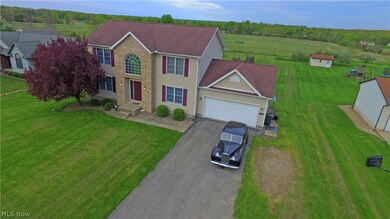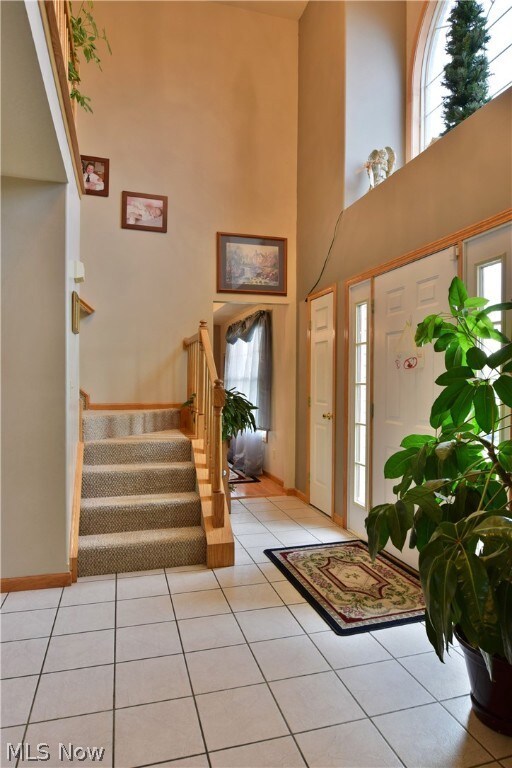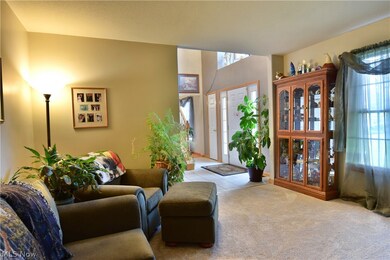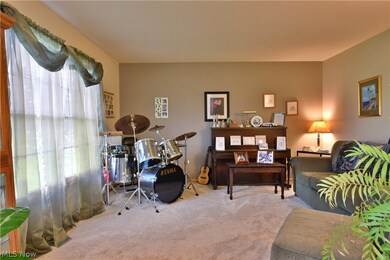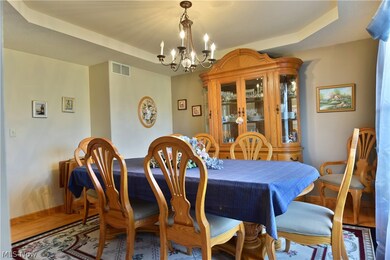
3200 Hoagland Blackstub Rd Cortland, OH 44410
Estimated Value: $324,073 - $433,000
Highlights
- Colonial Architecture
- Deck
- 2 Car Attached Garage
- Lakeview Middle School Rated A-
- No HOA
- Forced Air Heating and Cooling System
About This Home
As of October 2019Welcome to 3200 Hoagland Blackstub Rd! This inviting colonial features 4 bedroom, 2.5 bath rooms and a finished basement on almost an acre in Lakeview Schools! An impressive 2 story entry greets you as you enter the home. A formal living room with new carpet (9/18) is bathed in light. The formal dining room is large enough to host family and friends and has awesome hardwood floors. The kitchen has tons of cabinetry for storage, a center island for informal eating and extra prep space, access to your enormous deck (2013) and flows seamlessly into your family room which is complete with new carpet (9/18) and a gas fireplace for those chilly evenings! Also on this level is a half bath for guests and a first floor laundry room. Upstairs you can unwind in your vaulted master suite! A large master bath with soaker tub, walk in closet and large bedroom make this a tremendous space. Three more bedrooms with great closet space and another full bath finish off the second floor. Head to the basement for even more living space! A huge 650 sq ft rec room awaits with plush carpet, wood bar and room for the largest of TVs! There is also a ton of storage space as well. Outside you can relax on those hot summer days in your pool (2014) and float while the stress melts away. **Other Updates** Furnace & Air 2011, HWT 2019, New Septic system in 2011. Refrigerator 2016. What are you waiting for? Call today for your private showing!
Last Agent to Sell the Property
Anthony Burrus
Deleted Agent License #2014004991 Listed on: 05/09/2019
Home Details
Home Type
- Single Family
Est. Annual Taxes
- $3,363
Year Built
- Built in 1999
Lot Details
- 0.71 Acre Lot
- Lot Dimensions are 100 x 310
Parking
- 2 Car Attached Garage
Home Design
- Colonial Architecture
- Fiberglass Roof
- Asphalt Roof
- Vinyl Siding
Interior Spaces
- 2-Story Property
- Gas Fireplace
- Finished Basement
- Basement Fills Entire Space Under The House
Kitchen
- Range
- Microwave
- Dishwasher
Bedrooms and Bathrooms
- 4 Bedrooms
- 2.5 Bathrooms
Outdoor Features
- Deck
Utilities
- Forced Air Heating and Cooling System
- Heating System Uses Gas
- Septic Tank
Community Details
- No Home Owners Association
- Bazetta Township Sec 57 Subdivision
Listing and Financial Details
- Home warranty included in the sale of the property
- Assessor Parcel Number 31-901902
Ownership History
Purchase Details
Home Financials for this Owner
Home Financials are based on the most recent Mortgage that was taken out on this home.Purchase Details
Home Financials for this Owner
Home Financials are based on the most recent Mortgage that was taken out on this home.Purchase Details
Home Financials for this Owner
Home Financials are based on the most recent Mortgage that was taken out on this home.Purchase Details
Home Financials for this Owner
Home Financials are based on the most recent Mortgage that was taken out on this home.Purchase Details
Purchase Details
Home Financials for this Owner
Home Financials are based on the most recent Mortgage that was taken out on this home.Similar Homes in Cortland, OH
Home Values in the Area
Average Home Value in this Area
Purchase History
| Date | Buyer | Sale Price | Title Company |
|---|---|---|---|
| Swick Michael G | $231,000 | None Available | |
| Cunningham Diana L | -- | None Available | |
| Cunningham Diana L | -- | None Available | |
| Carducci Diana L | $185,650 | -- | |
| Hurd Brent J | $165,000 | -- | |
| Profera Stephanie A | $169,900 | -- |
Mortgage History
| Date | Status | Borrower | Loan Amount |
|---|---|---|---|
| Open | Swick Michael G | $52,810 | |
| Open | Swick Michael G | $226,816 | |
| Previous Owner | Cunningham Diana L | $176,850 | |
| Previous Owner | Hurd Brent J | $185,000 | |
| Previous Owner | Cunningham Diana L | $185,000 | |
| Previous Owner | Hurd Brent J | $37,130 | |
| Previous Owner | Profera Stephanie A | $84,900 | |
| Closed | Hurd Brent J | -- |
Property History
| Date | Event | Price | Change | Sq Ft Price |
|---|---|---|---|---|
| 10/16/2019 10/16/19 | Sold | $231,000 | +0.9% | $82 / Sq Ft |
| 08/25/2019 08/25/19 | Pending | -- | -- | -- |
| 08/09/2019 08/09/19 | Price Changed | $228,900 | -0.9% | $82 / Sq Ft |
| 08/03/2019 08/03/19 | Price Changed | $231,000 | -0.6% | $82 / Sq Ft |
| 07/18/2019 07/18/19 | Price Changed | $232,500 | -1.0% | $83 / Sq Ft |
| 07/17/2019 07/17/19 | For Sale | $234,900 | 0.0% | $84 / Sq Ft |
| 06/12/2019 06/12/19 | Pending | -- | -- | -- |
| 05/09/2019 05/09/19 | For Sale | $234,900 | -- | $84 / Sq Ft |
Tax History Compared to Growth
Tax History
| Year | Tax Paid | Tax Assessment Tax Assessment Total Assessment is a certain percentage of the fair market value that is determined by local assessors to be the total taxable value of land and additions on the property. | Land | Improvement |
|---|---|---|---|---|
| 2024 | $4,527 | $86,560 | $7,490 | $79,070 |
| 2023 | $4,527 | $86,560 | $7,490 | $79,070 |
| 2022 | $3,694 | $62,830 | $6,930 | $55,900 |
| 2021 | $3,546 | $62,830 | $6,930 | $55,900 |
| 2020 | $3,696 | $62,830 | $6,930 | $55,900 |
| 2019 | $3,347 | $56,780 | $6,410 | $50,370 |
| 2018 | $3,363 | $56,780 | $6,410 | $50,370 |
| 2017 | $3,355 | $56,780 | $6,410 | $50,370 |
| 2016 | $3,200 | $52,400 | $6,410 | $45,990 |
| 2015 | $3,209 | $52,400 | $6,410 | $45,990 |
| 2014 | $2,947 | $52,400 | $6,410 | $45,990 |
| 2013 | $3,002 | $52,400 | $6,410 | $45,990 |
Agents Affiliated with this Home
-

Seller's Agent in 2019
Anthony Burrus
Deleted Agent
(330) 271-9893
202 Total Sales
-
Roger Collins

Buyer's Agent in 2019
Roger Collins
Zamarelli Realty, LLC
(330) 219-6476
174 Total Sales
Map
Source: MLS Now
MLS Number: 4093836
APN: 31-901902
- 3140 Hoagland Blackstub Rd
- 0 Durst Dr
- 903 Wilson Sharpsville Rd
- 1101 Johnson Plank Rd NE
- 785 Wilson Sharpsville Rd
- 2727 Warren Meadville Rd
- 3062 Ivy Hill Cir Unit C
- 2761 Timberline Dr
- 3275 Woodland Trail Unit C
- 3092 Ivy Hill Cir Unit D
- 3494 Ivy Hill Cir Unit D
- 3198 Warren Meadville Rd
- 3406 Ivy Hill Cir Unit B
- 3204 Deer Trail Unit A
- 3477 Ivy Hill Cir
- 3479 Ivy Hill Cir Unit B
- 2330 Wilshire Dr
- 339 Johnson Plank Rd NE
- 3365 Warren Meadville Rd
- 305 Johnson Plank Rd NE
- 3200 Hoagland Blackstub Rd
- 3190 Hoagland Blackstub Rd
- 3210 Hoagland Blackstub Rd
- 3218 Hoagland Blackstub Rd
- 3170 Hoagland Blackstub Rd
- 3234 Hoagland Blackstub Rd
- 3160 Hoagland Blackstub Rd
- 3250 Hoagland Blackstub Rd
- 3150 Hoagland Blackstub Rd
- 3275 Hoagland Blackstub Rd
- 3275 Hoagland Blackstub Rd
- 3276 Hoagland Blackstub Rd
- 3276 Bazetta Rd
- 3120 Hoagland Blackstub Rd
- 3102 Hoagland Blackstub Rd
- 1264 Wilson Sharpsville Rd
- 1144 Wilson Sharpsville Rd
- 1144 Wilson Sharpsville Rd Unit 305
- 3103 Hoagland Blackstub Rd
- 1088 Wilson Sharpsville Rd
