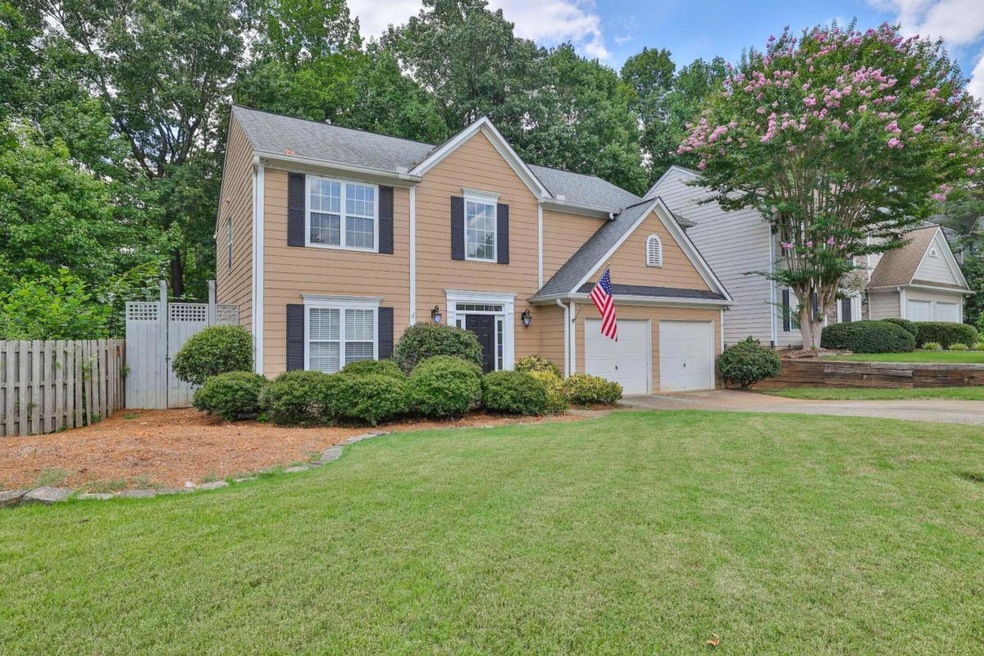
$497,000
- 5 Beds
- 3.5 Baths
- 2,327 Sq Ft
- 1366 Maple Ridge Dr
- Suwanee, GA
Must sale the owner is downsizing from this timeless Southern charm spacious, FINISHED BASEMENT with second kitchen move-in-ready home. Featuring 5 full bedrooms, 4 bathrooms. Private Basement entrance, perfect for in-law suite. Best Price for the area, and size located in Peachtree Ridge Schools district. Most affordable home. You can buy it with a buyer credit of up to $12,500 with Nexa
Mayra Senquiz Your Home Sold Guaranteed Realty Crown Group
