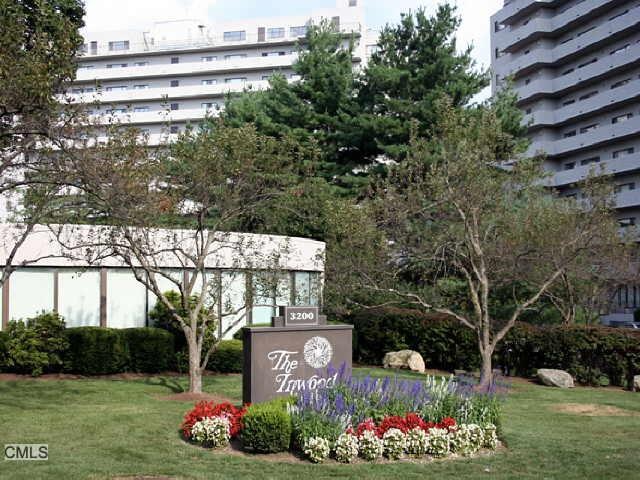
Inwood Condominium 3200 Park Ave Unit 10A2 Bridgeport, CT 06604
North End NeighborhoodHighlights
- Beach Access
- In Ground Pool
- End Unit
- 24-Hour Security
- Ranch Style House
- Balcony
About This Home
As of June 2025Magnificent Views From Large Balcony (10Th Floor) Of Long Island/Water. Luxury Gated Building/Pool. Spacious/Sunny Rooms/ Eat In Kitchen. Wonderful Master Bed/Full Bath. Den/Bed. Sold Furnished And With 2 Cars! Call Agent
Last Agent to Sell the Property
William Raveis Real Estate License #RES.0752724 Listed on: 02/03/2012

Property Details
Home Type
- Condominium
Year Built
- Built in 1974
Lot Details
- End Unit
Home Design
- Ranch Style House
- Brick Exterior Construction
- Concrete Siding
- Masonry Siding
- Block Exterior
Interior Spaces
- 1,686 Sq Ft Home
- Garage Access
Kitchen
- Oven or Range
- Dishwasher
Bedrooms and Bathrooms
- 2 Bedrooms
- 2 Full Bathrooms
Laundry
- Dryer
- Washer
Parking
- 1 Car Garage
Outdoor Features
- In Ground Pool
- Beach Access
Schools
- Per Board Elementary And Middle School
- Per Board High School
Utilities
- Central Air
- Baseboard Heating
Community Details
Overview
- Property has a Home Owners Association
- 124 Units
- High-Rise Condominium
- Inwood Community
Recreation
Additional Features
- 24-Hour Security
- Elevator
Ownership History
Purchase Details
Home Financials for this Owner
Home Financials are based on the most recent Mortgage that was taken out on this home.Purchase Details
Home Financials for this Owner
Home Financials are based on the most recent Mortgage that was taken out on this home.Purchase Details
Home Financials for this Owner
Home Financials are based on the most recent Mortgage that was taken out on this home.Similar Homes in Bridgeport, CT
Home Values in the Area
Average Home Value in this Area
Purchase History
| Date | Type | Sale Price | Title Company |
|---|---|---|---|
| Warranty Deed | $360,000 | -- | |
| Executors Deed | $210,000 | -- | |
| Executors Deed | $210,000 | -- | |
| Deed | $125,000 | -- | |
| Deed | $125,000 | -- |
Mortgage History
| Date | Status | Loan Amount | Loan Type |
|---|---|---|---|
| Previous Owner | $150,000 | No Value Available |
Property History
| Date | Event | Price | Change | Sq Ft Price |
|---|---|---|---|---|
| 06/27/2025 06/27/25 | Sold | $360,000 | -4.0% | $214 / Sq Ft |
| 06/26/2025 06/26/25 | Pending | -- | -- | -- |
| 05/21/2025 05/21/25 | For Sale | $375,000 | +78.6% | $222 / Sq Ft |
| 06/12/2019 06/12/19 | Sold | $210,000 | 0.0% | $125 / Sq Ft |
| 06/03/2019 06/03/19 | Pending | -- | -- | -- |
| 11/07/2018 11/07/18 | Price Changed | $210,000 | -17.6% | $125 / Sq Ft |
| 10/21/2018 10/21/18 | Price Changed | $255,000 | -3.8% | $151 / Sq Ft |
| 07/05/2018 07/05/18 | For Sale | $265,000 | +112.0% | $157 / Sq Ft |
| 06/15/2012 06/15/12 | Sold | $125,000 | -16.6% | $74 / Sq Ft |
| 05/16/2012 05/16/12 | Pending | -- | -- | -- |
| 02/03/2012 02/03/12 | For Sale | $149,900 | -- | $89 / Sq Ft |
Tax History Compared to Growth
Tax History
| Year | Tax Paid | Tax Assessment Tax Assessment Total Assessment is a certain percentage of the fair market value that is determined by local assessors to be the total taxable value of land and additions on the property. | Land | Improvement |
|---|---|---|---|---|
| 2025 | $4,636 | $106,690 | $0 | $106,690 |
| 2024 | $4,636 | $106,690 | $0 | $106,690 |
| 2023 | $4,636 | $106,690 | $0 | $106,690 |
| 2022 | $4,636 | $106,690 | $0 | $106,690 |
| 2021 | $4,636 | $106,690 | $0 | $106,690 |
| 2020 | $5,534 | $102,500 | $0 | $102,500 |
| 2019 | $5,534 | $102,500 | $0 | $102,500 |
| 2018 | $5,573 | $102,500 | $0 | $102,500 |
| 2017 | $5,573 | $102,500 | $0 | $102,500 |
| 2016 | $5,573 | $102,500 | $0 | $102,500 |
| 2015 | $8,144 | $192,980 | $0 | $192,980 |
| 2014 | $8,144 | $192,980 | $0 | $192,980 |
Agents Affiliated with this Home
-
Terry Keegan

Seller's Agent in 2025
Terry Keegan
Fairfield County Real Estate
(203) 556-5327
3 in this area
85 Total Sales
-
Gail Keegan
G
Seller Co-Listing Agent in 2025
Gail Keegan
Fairfield County Real Estate
(203) 259-9999
1 in this area
33 Total Sales
-
Margaret McCannon

Buyer's Agent in 2025
Margaret McCannon
Higgins Group Real Estate
(203) 550-7254
1 in this area
19 Total Sales
-
Ashley Cheah

Seller's Agent in 2019
Ashley Cheah
DBA Options Real Estate
(203) 517-7471
40 Total Sales
-
Chris Buswell

Seller Co-Listing Agent in 2019
Chris Buswell
DBA Options Real Estate
(203) 325-1617
26 Total Sales
-
C
Buyer's Agent in 2019
Clifford Drumm
C.A. Drumm Real Estate Services LLC
About Inwood Condominium
Map
Source: SmartMLS
MLS Number: 98526964
APN: BRID-002256A-000029C-000111
- 3200 Park Ave Unit 5F1
- 3200 Park Ave Unit 6A2
- 3200 Park Ave Unit 9B1
- 3200 Park Ave Unit 6F1
- 3200 Park Ave Unit 10A1
- 3200 Park Ave Unit 4E1
- 3200 Park Ave Unit 9D2
- 1852 Madison Ave
- 954 Birmingham St
- 3481 Park Ave
- 2134 Madison Ave
- 715 Burnsford Ave
- 866 Merritt St
- 219 Jackman Ave
- 725 Merritt St
- 260 Robin St
- 37 Rena Place
- 226 Alberta St
- 33 Wilson St
- 545 Burnsford Ave
