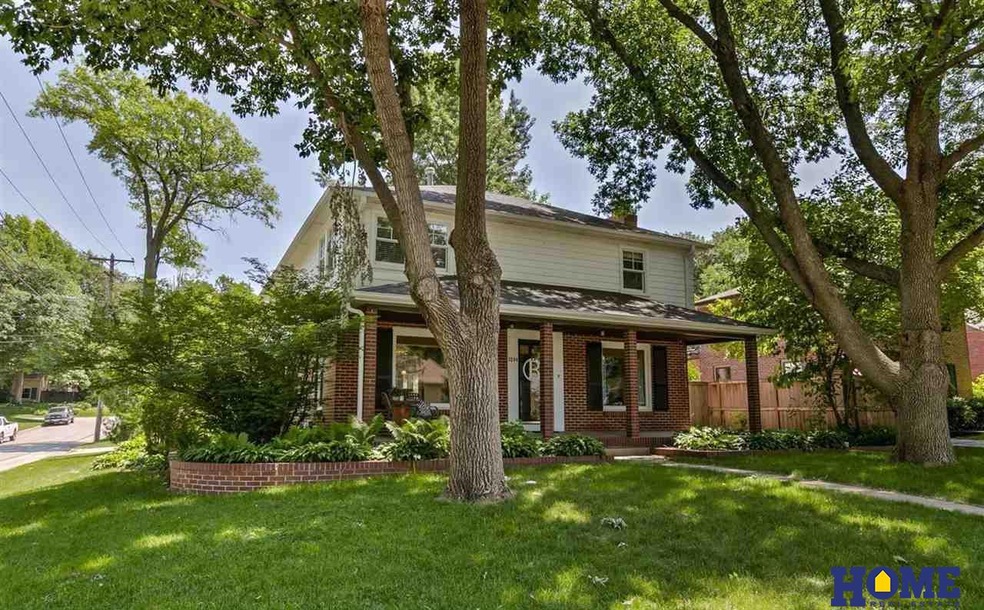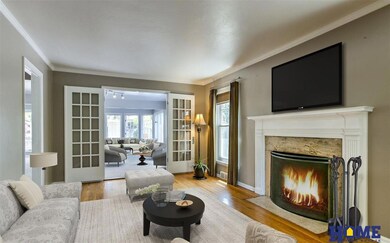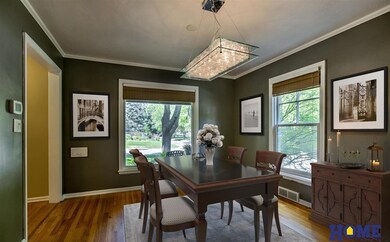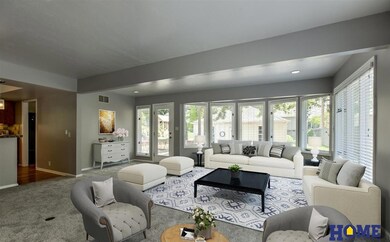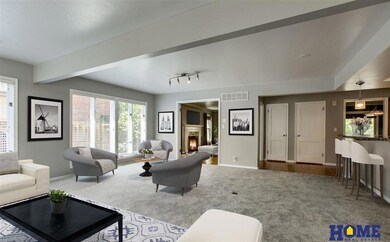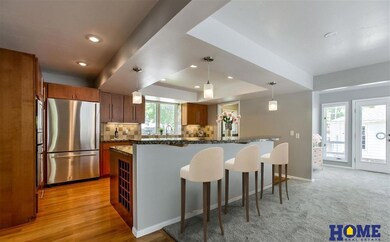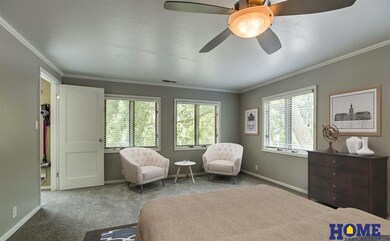
3200 S 28th St Lincoln, NE 68502
Country Club NeighborhoodHighlights
- Second Kitchen
- Covered Deck
- Wood Flooring
- Rousseau Elementary School Rated A
- Traditional Architecture
- 2 Fireplaces
About This Home
As of June 2025Stunning 2 story home in the Country Club area. Move-in ready. This 4 bedroom home features a chef's kitchen, which is open to the family room. Jenn Air Stainless appliances, pantry, granite countertops, maple cabinets & a huge island. Great entertaining space. 1st Floor also features formal dining & living room, mud room, 1/2 bath and an inviting front porch. 2nd floor has a great master suite, including walk-in closet & laundry plus spa-like master bath; 3 more bedrooms and main bath. Finished basement is a walk-up with rec room with a fireplace, 2nd kitchen, non-conforming 5th bedroom, another laundry & 3/4 bath. Basement would be good au-pair set up. Seller to provide warranty coverage for the property at seller's cost, or as negotiated with the buyer in the purchase agreement due upon closing.
Last Agent to Sell the Property
HOME Real Estate License #20010194 Listed on: 05/29/2019

Home Details
Home Type
- Single Family
Est. Annual Taxes
- $7,956
Year Built
- Built in 1940
Lot Details
- Lot Dimensions are 50 x 130
- Property is Fully Fenced
- Privacy Fence
- Corner Lot
Parking
- 2 Car Detached Garage
- Garage Door Opener
Home Design
- Traditional Architecture
- Brick Exterior Construction
- Block Foundation
- Composition Roof
Interior Spaces
- 2-Story Property
- Ceiling Fan
- 2 Fireplaces
- Wood Burning Fireplace
- Formal Dining Room
- Basement
Kitchen
- Second Kitchen
- <<OvenToken>>
- <<microwave>>
- Dishwasher
- Disposal
Flooring
- Wood
- Carpet
- Laminate
- Ceramic Tile
- Vinyl
Bedrooms and Bathrooms
- 4 Bedrooms
Laundry
- Dryer
- Washer
Outdoor Features
- Covered Deck
- Patio
Schools
- Rousseau Elementary School
- Irving Middle School
- Lincoln Southeast High School
Utilities
- Cooling Available
- Forced Air Heating System
- Heating System Uses Gas
- Heat Pump System
Community Details
- No Home Owners Association
- Capitol Hill Subdivision
Listing and Financial Details
- Assessor Parcel Number 1606117001000
Ownership History
Purchase Details
Home Financials for this Owner
Home Financials are based on the most recent Mortgage that was taken out on this home.Purchase Details
Home Financials for this Owner
Home Financials are based on the most recent Mortgage that was taken out on this home.Purchase Details
Home Financials for this Owner
Home Financials are based on the most recent Mortgage that was taken out on this home.Purchase Details
Home Financials for this Owner
Home Financials are based on the most recent Mortgage that was taken out on this home.Purchase Details
Home Financials for this Owner
Home Financials are based on the most recent Mortgage that was taken out on this home.Purchase Details
Similar Homes in Lincoln, NE
Home Values in the Area
Average Home Value in this Area
Purchase History
| Date | Type | Sale Price | Title Company |
|---|---|---|---|
| Deed | $560,000 | 402 Title Services | |
| Warranty Deed | $350,000 | Homeservices Title | |
| Warranty Deed | $305,000 | Ne Land Title & Abstract | |
| Warranty Deed | $300,000 | Nebraska Land Title & Abstra | |
| Survivorship Deed | $165,000 | -- | |
| Interfamily Deed Transfer | -- | -- |
Mortgage History
| Date | Status | Loan Amount | Loan Type |
|---|---|---|---|
| Open | $900,000 | New Conventional | |
| Previous Owner | $336,000 | New Conventional | |
| Previous Owner | $332,500 | New Conventional | |
| Previous Owner | $65,000 | Credit Line Revolving | |
| Previous Owner | $259,250 | Adjustable Rate Mortgage/ARM | |
| Previous Owner | $162,000 | Unknown | |
| Previous Owner | $163,928 | No Value Available |
Property History
| Date | Event | Price | Change | Sq Ft Price |
|---|---|---|---|---|
| 06/23/2025 06/23/25 | Sold | $560,000 | +1.8% | $157 / Sq Ft |
| 05/26/2025 05/26/25 | Pending | -- | -- | -- |
| 05/22/2025 05/22/25 | For Sale | $550,000 | +57.1% | $154 / Sq Ft |
| 07/25/2019 07/25/19 | Sold | $350,000 | -2.2% | $98 / Sq Ft |
| 06/10/2019 06/10/19 | Pending | -- | -- | -- |
| 05/28/2019 05/28/19 | For Sale | $358,000 | +19.9% | $100 / Sq Ft |
| 11/28/2012 11/28/12 | Sold | $298,500 | -5.2% | $83 / Sq Ft |
| 10/14/2012 10/14/12 | Pending | -- | -- | -- |
| 09/06/2012 09/06/12 | For Sale | $315,000 | -- | $88 / Sq Ft |
Tax History Compared to Growth
Tax History
| Year | Tax Paid | Tax Assessment Tax Assessment Total Assessment is a certain percentage of the fair market value that is determined by local assessors to be the total taxable value of land and additions on the property. | Land | Improvement |
|---|---|---|---|---|
| 2024 | $6,747 | $488,200 | $75,000 | $413,200 |
| 2023 | $8,182 | $488,200 | $75,000 | $413,200 |
| 2022 | $7,346 | $368,600 | $60,000 | $308,600 |
| 2021 | $6,950 | $368,600 | $60,000 | $308,600 |
| 2020 | $7,034 | $368,100 | $60,000 | $308,100 |
| 2019 | $7,034 | $368,100 | $60,000 | $308,100 |
| 2018 | $7,956 | $414,500 | $60,000 | $354,500 |
| 2017 | $8,030 | $414,500 | $60,000 | $354,500 |
| 2016 | $6,130 | $314,800 | $55,000 | $259,800 |
| 2015 | $6,088 | $314,800 | $55,000 | $259,800 |
| 2014 | $4,621 | $237,600 | $55,000 | $182,600 |
| 2013 | -- | $237,600 | $55,000 | $182,600 |
Agents Affiliated with this Home
-
Tafe Sup Bergo

Seller's Agent in 2025
Tafe Sup Bergo
Wood Bros Realty
(402) 730-7778
39 in this area
102 Total Sales
-
Amy Fries

Buyer's Agent in 2025
Amy Fries
Wood Bros Realty
(402) 540-4988
5 in this area
179 Total Sales
-
Ellen Walsh High

Seller's Agent in 2019
Ellen Walsh High
HOME Real Estate
(402) 432-0334
8 in this area
104 Total Sales
-
Lois Kohmetscher

Buyer's Agent in 2019
Lois Kohmetscher
Wood Bros Realty
(402) 984-4392
1 in this area
160 Total Sales
-
Rich Rodenburg

Seller's Agent in 2012
Rich Rodenburg
Coldwell Banker NHS R E
(402) 440-7570
3 in this area
115 Total Sales
-
M
Seller Co-Listing Agent in 2012
Max Rodenburg
Coldwell Banker NHS R E
Map
Source: Great Plains Regional MLS
MLS Number: 21910619
APN: 16-06-117-001-000
- 3100 S 29th St
- 2941 Jackson Dr
- 2601 Woodsdale Blvd
- 2909 S 26th St
- 2930 Van Dorn St
- 2501 Lafayette Ave
- 2573 Van Dorn St
- 2832 Manse Ave
- 3001 O'Reilly Dr
- 2525 Saint Thomas Dr
- 3040 Stratford Ave
- 3315 Hillside St
- 2431 Saint Thomas Dr
- 2609 Rathbone Rd
- 2508 Bishop Rd Unit 36
- 2808 Stratford Ave
- 2201 Woodscrest Ave
- 2640 Lake St Unit C
- 3411 Van Dorn St
- 3915 S 33rd St
