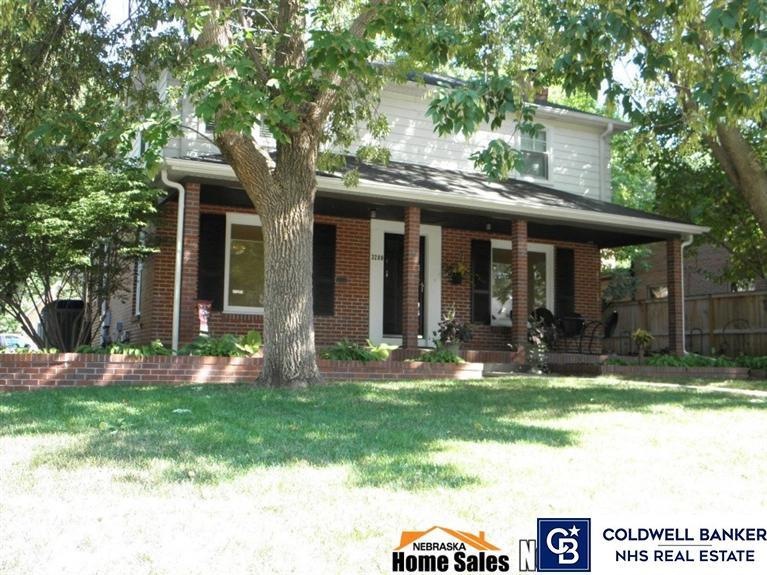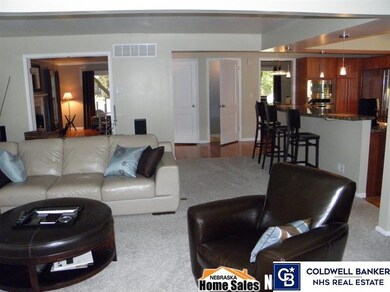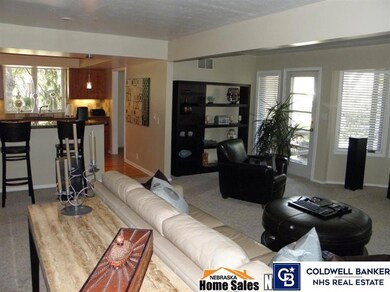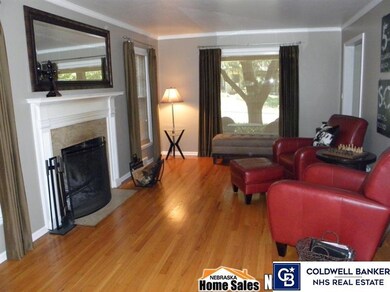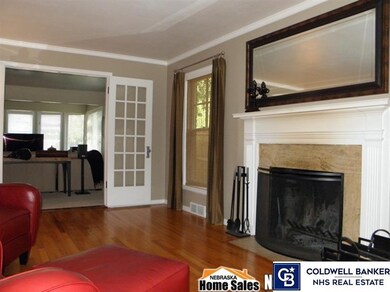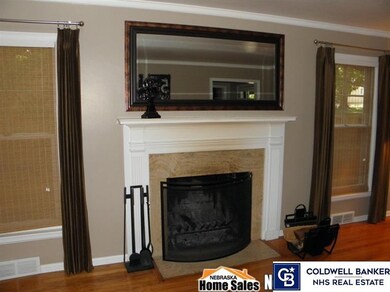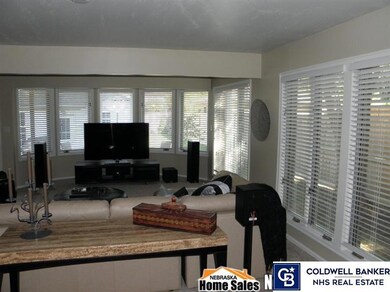
3200 S 28th St Lincoln, NE 68502
Country Club NeighborhoodHighlights
- Traditional Architecture
- 2 Fireplaces
- No HOA
- Rousseau Elementary School Rated A
- Corner Lot
- 2 Car Detached Garage
About This Home
As of June 2025This is a dream home! Large brick two story home nestled in the established Country Club Neighborhood, with all the features of a modern luxurious home! Current owners have gutted, remodeled, and expanded both kitchen and living areas--perfect for entertaining. You HAVE to see the expanded master bedroom and the HUGE, fully remodeled master bath complete with bamboo flooring and laundry area attached. Top-of-the-line upgrades including newer Pella windows, re-finished wood floors, dual extremely efficient Heat Pumps that smash monthly heating/cooling costs, New roof + gutters, new cedar fence, new garage door, and more! Fully finished basement features an open family room, new carpet, game room, and a 5th non-conforming bedroom. Walk-out Basement also has kitchen and laundry area and separate entrance, so can be used as apartment. Long story short, this home is well worth the price tag, but you'll have to see for yourself! Watch HD Video and call for private showing today
Last Agent to Sell the Property
Coldwell Banker NHS R E License #20070568 Listed on: 09/06/2012

Co-Listed By
Max Rodenburg
Coldwell Banker NHS R E License #20110419
Home Details
Home Type
- Single Family
Est. Annual Taxes
- $4,249
Year Built
- Built in 1940
Lot Details
- Lot Dimensions are 130 x 50
- Corner Lot
Parking
- 2 Car Detached Garage
Home Design
- Traditional Architecture
- Block Foundation
- Composition Roof
Interior Spaces
- 2-Story Property
- 2 Fireplaces
- Wood Burning Fireplace
- Walk-Out Basement
Bedrooms and Bathrooms
- 4 Bedrooms
Schools
- Rousseau Elementary School
- Irving Middle School
- Lincoln Southeast High School
Utilities
- Cooling Available
- Heat Pump System
Community Details
- No Home Owners Association
Listing and Financial Details
- Assessor Parcel Number 1606117001000
Ownership History
Purchase Details
Home Financials for this Owner
Home Financials are based on the most recent Mortgage that was taken out on this home.Purchase Details
Home Financials for this Owner
Home Financials are based on the most recent Mortgage that was taken out on this home.Purchase Details
Home Financials for this Owner
Home Financials are based on the most recent Mortgage that was taken out on this home.Purchase Details
Home Financials for this Owner
Home Financials are based on the most recent Mortgage that was taken out on this home.Purchase Details
Home Financials for this Owner
Home Financials are based on the most recent Mortgage that was taken out on this home.Purchase Details
Similar Homes in Lincoln, NE
Home Values in the Area
Average Home Value in this Area
Purchase History
| Date | Type | Sale Price | Title Company |
|---|---|---|---|
| Deed | $560,000 | 402 Title Services | |
| Warranty Deed | $350,000 | Homeservices Title | |
| Warranty Deed | $305,000 | Ne Land Title & Abstract | |
| Warranty Deed | $300,000 | Nebraska Land Title & Abstra | |
| Survivorship Deed | $165,000 | -- | |
| Interfamily Deed Transfer | -- | -- |
Mortgage History
| Date | Status | Loan Amount | Loan Type |
|---|---|---|---|
| Open | $900,000 | New Conventional | |
| Previous Owner | $336,000 | New Conventional | |
| Previous Owner | $332,500 | New Conventional | |
| Previous Owner | $65,000 | Credit Line Revolving | |
| Previous Owner | $259,250 | Adjustable Rate Mortgage/ARM | |
| Previous Owner | $162,000 | Unknown | |
| Previous Owner | $163,928 | No Value Available |
Property History
| Date | Event | Price | Change | Sq Ft Price |
|---|---|---|---|---|
| 06/23/2025 06/23/25 | Sold | $560,000 | +1.8% | $157 / Sq Ft |
| 05/26/2025 05/26/25 | Pending | -- | -- | -- |
| 05/22/2025 05/22/25 | For Sale | $550,000 | +57.1% | $154 / Sq Ft |
| 07/25/2019 07/25/19 | Sold | $350,000 | -2.2% | $98 / Sq Ft |
| 06/10/2019 06/10/19 | Pending | -- | -- | -- |
| 05/28/2019 05/28/19 | For Sale | $358,000 | +19.9% | $100 / Sq Ft |
| 11/28/2012 11/28/12 | Sold | $298,500 | -5.2% | $83 / Sq Ft |
| 10/14/2012 10/14/12 | Pending | -- | -- | -- |
| 09/06/2012 09/06/12 | For Sale | $315,000 | -- | $88 / Sq Ft |
Tax History Compared to Growth
Tax History
| Year | Tax Paid | Tax Assessment Tax Assessment Total Assessment is a certain percentage of the fair market value that is determined by local assessors to be the total taxable value of land and additions on the property. | Land | Improvement |
|---|---|---|---|---|
| 2024 | $6,747 | $488,200 | $75,000 | $413,200 |
| 2023 | $8,182 | $488,200 | $75,000 | $413,200 |
| 2022 | $7,346 | $368,600 | $60,000 | $308,600 |
| 2021 | $6,950 | $368,600 | $60,000 | $308,600 |
| 2020 | $7,034 | $368,100 | $60,000 | $308,100 |
| 2019 | $7,034 | $368,100 | $60,000 | $308,100 |
| 2018 | $7,956 | $414,500 | $60,000 | $354,500 |
| 2017 | $8,030 | $414,500 | $60,000 | $354,500 |
| 2016 | $6,130 | $314,800 | $55,000 | $259,800 |
| 2015 | $6,088 | $314,800 | $55,000 | $259,800 |
| 2014 | $4,621 | $237,600 | $55,000 | $182,600 |
| 2013 | -- | $237,600 | $55,000 | $182,600 |
Agents Affiliated with this Home
-
Tafe Sup Bergo

Seller's Agent in 2025
Tafe Sup Bergo
Wood Bros Realty
(402) 730-7778
39 in this area
102 Total Sales
-
Amy Fries

Buyer's Agent in 2025
Amy Fries
Wood Bros Realty
(402) 540-4988
5 in this area
179 Total Sales
-
Ellen Walsh High

Seller's Agent in 2019
Ellen Walsh High
HOME Real Estate
(402) 432-0334
8 in this area
104 Total Sales
-
Lois Kohmetscher

Buyer's Agent in 2019
Lois Kohmetscher
Wood Bros Realty
(402) 984-4392
1 in this area
160 Total Sales
-
Rich Rodenburg

Seller's Agent in 2012
Rich Rodenburg
Coldwell Banker NHS R E
(402) 440-7570
3 in this area
115 Total Sales
-
M
Seller Co-Listing Agent in 2012
Max Rodenburg
Coldwell Banker NHS R E
Map
Source: Great Plains Regional MLS
MLS Number: L10100662
APN: 16-06-117-001-000
- 3100 S 29th St
- 2941 Jackson Dr
- 2601 Woodsdale Blvd
- 2909 S 26th St
- 2930 Van Dorn St
- 2501 Lafayette Ave
- 2573 Van Dorn St
- 2832 Manse Ave
- 3001 O'Reilly Dr
- 2525 Saint Thomas Dr
- 3040 Stratford Ave
- 3315 Hillside St
- 2431 Saint Thomas Dr
- 2609 Rathbone Rd
- 2508 Bishop Rd Unit 36
- 2808 Stratford Ave
- 2201 Woodscrest Ave
- 2640 Lake St Unit C
- 3411 Van Dorn St
- 3915 S 33rd St
