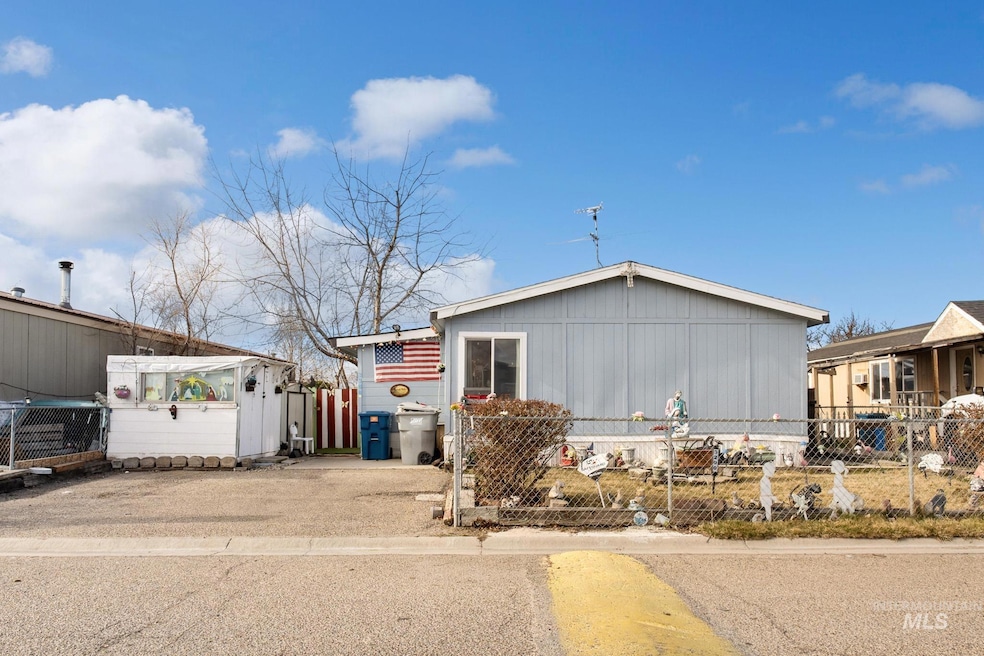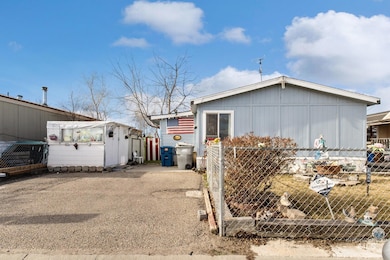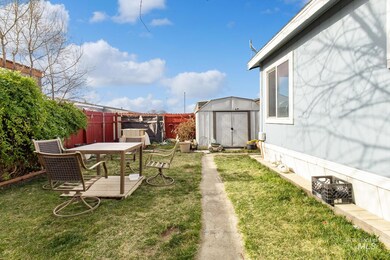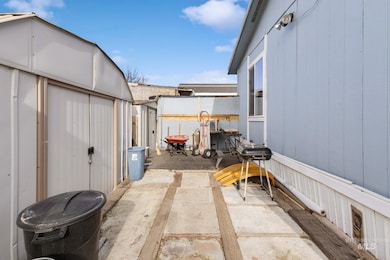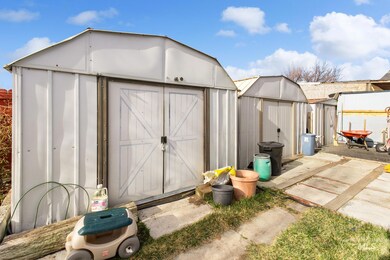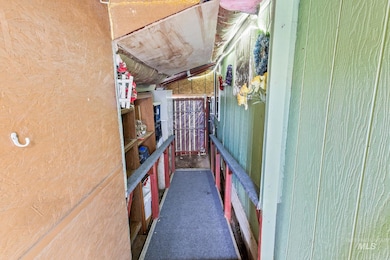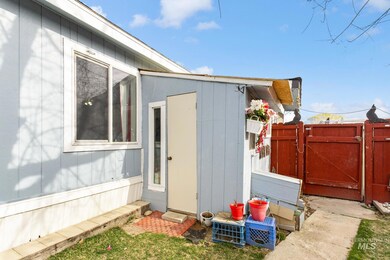3200 Sage Dr Caldwell, ID 83605
Estimated payment $901/month
Highlights
- Spa
- Cooling System Mounted To A Wall/Window
- Spa Bath
- Soaking Tub
- Breakfast Bar
- 1-Story Property
About This Home
Nestled in the heart of Caldwell. Charming manufactured home that exudes warmth and comfort. Built in 1984, this residence offers a cozy retreat with its 1,248 sq. ft. of living space, encompassing three inviting bedrooms and 2 well-appointed bathrooms. Jacuzzi tub in the master. Situated in a tranquil neighborhood, offers the perfect blend of serenity and convenience. Its location provides easy access to local amenities, schools, and parks. Whether you're a first-time homebuyer or looking to downsize, this delightful property embodies the essence of comfortable living in Caldwell.
Listing Agent
Silvercreek Realty Group Brokerage Phone: 208-377-0422 Listed on: 03/07/2025

Property Details
Home Type
- Mobile/Manufactured
Est. Annual Taxes
- $335
Year Built
- Built in 1984
Lot Details
- Wire Fence
- Manual Sprinklers System
HOA Fees
- $425 Monthly HOA Fees
Parking
- Garage
Home Design
- Manufactured Home on a slab
- Mobile Home Park
- Composition Roof
Interior Spaces
- 1,248 Sq Ft Home
- 1-Story Property
Kitchen
- Breakfast Bar
- Oven or Range
- Microwave
- Dishwasher
- Laminate Countertops
Flooring
- Carpet
- Vinyl
Bedrooms and Bathrooms
- 3 Main Level Bedrooms
- Split Bedroom Floorplan
- En-Suite Primary Bedroom
- 2 Bathrooms
- Soaking Tub
- Spa Bath
Laundry
- Dryer
- Washer
Outdoor Features
- Spa
- Outdoor Storage
Schools
- Van Buren Elementary School
- Syringa Middle School
- Caldwell High School
Utilities
- Cooling System Mounted To A Wall/Window
- Forced Air Heating System
- Electric Water Heater
- High Speed Internet
- Cable TV Available
Listing and Financial Details
- Assessor Parcel Number 74897000 0
Map
Home Values in the Area
Average Home Value in this Area
Property History
| Date | Event | Price | List to Sale | Price per Sq Ft |
|---|---|---|---|---|
| 11/08/2025 11/08/25 | Pending | -- | -- | -- |
| 09/24/2025 09/24/25 | Price Changed | $85,000 | -8.5% | $68 / Sq Ft |
| 07/14/2025 07/14/25 | Price Changed | $92,900 | -19.1% | $74 / Sq Ft |
| 06/05/2025 06/05/25 | Price Changed | $114,900 | -8.0% | $92 / Sq Ft |
| 05/03/2025 05/03/25 | For Sale | $124,900 | 0.0% | $100 / Sq Ft |
| 04/28/2025 04/28/25 | Pending | -- | -- | -- |
| 04/09/2025 04/09/25 | Price Changed | $124,900 | -10.7% | $100 / Sq Ft |
| 03/07/2025 03/07/25 | For Sale | $139,900 | -- | $112 / Sq Ft |
Source: Intermountain MLS
MLS Number: 98939408
- 3114 Arrowhead Dr
- 3104 Sage Dr
- 0 E Chicago St Unit 98937200
- 5015 E Ustick Rd Unit 81
- 5015 E Ustick Rd Unit 181
- 3108 Arcadian Dr
- 3012 Arcadian Dr
- 3819 Topeka Ave
- 4211 Tropic Way
- 4215 Tropic Way
- 4223 Tropic Way
- 3004 Sandstone Place
- Juniper Plan at Solstice
- Sycamore Plan at Solstice
- Laurel Plan at Solstice
- Magnolia Plan at Solstice
- Sequoia Plan at Solstice
- Hazel Plan at Solstice
- Syringa Plan at Solstice
- Balsam Plan at Solstice
