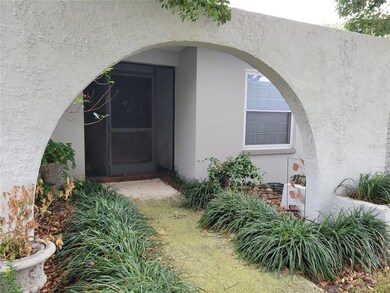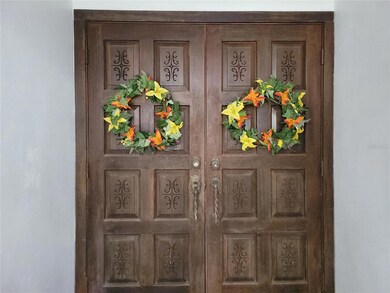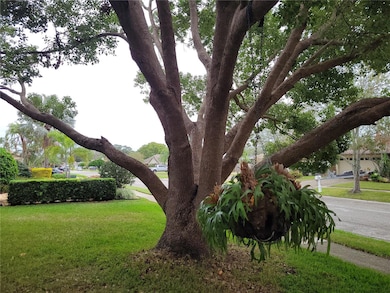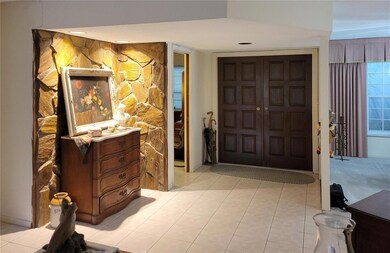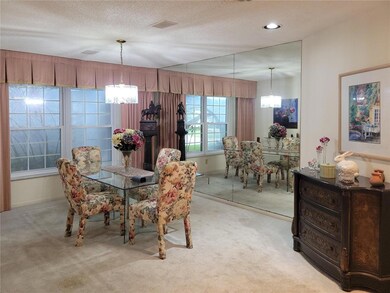
3200 Sandy Ridge Dr Clearwater, FL 33761
Estimated payment $4,046/month
Highlights
- Golf Course Community
- Screened Pool
- Open Floorplan
- Curlew Creek Elementary School Rated 10
- Golf Course View
- Family Room with Fireplace
About This Home
Golf course community with no HOA! Great opportunity to own a spacious pool home in Countryside for way below market price. Nicely landscaped and on the golf course. This section of Countryside has no HOA. The four bedroom home has three and a half baths, formal living and dining rooms and a huge kitchen and family room combo. The fourth bedroom has no closet and can be used as a den or nursery. The kitchen has a dining area, snack bar, a cooktop island, plenty of cabinets and a pass through to the pool. Three sliders to the caged pool. Newer roof and solar system installed in 2020, Hurricane windows. Inside laundry room, pool bath and a three car garage (extra refrigerator stays). Needs tender loving care to bring this home back to life. Great potential! About $300k under average market value.
Listing Agent
FUTURE HOME REALTY INC Brokerage Phone: 813-855-4982 License #3225157 Listed on: 05/14/2025

Home Details
Home Type
- Single Family
Est. Annual Taxes
- $5,358
Year Built
- Built in 1980
Lot Details
- 0.3 Acre Lot
- Lot Dimensions are 100x130
- South Facing Home
- Mature Landscaping
Parking
- 3 Car Attached Garage
- Garage Door Opener
Home Design
- Fixer Upper
- Slab Foundation
- Shingle Roof
- Block Exterior
- Stucco
Interior Spaces
- 3,190 Sq Ft Home
- 1-Story Property
- Open Floorplan
- Built-In Desk
- Cathedral Ceiling
- Ceiling Fan
- Wood Burning Fireplace
- Double Pane Windows
- Insulated Windows
- Sliding Doors
- Family Room with Fireplace
- Family Room Off Kitchen
- Combination Dining and Living Room
- Den
- Storage Room
- Inside Utility
- Golf Course Views
- Storm Windows
Kitchen
- Eat-In Kitchen
- <<builtInOvenToken>>
- Cooktop<<rangeHoodToken>>
- <<microwave>>
- Dishwasher
- Cooking Island
- Disposal
Flooring
- Carpet
- Concrete
- Tile
Bedrooms and Bathrooms
- 4 Bedrooms
- En-Suite Bathroom
- Walk-In Closet
- Makeup or Vanity Space
- Walk-In Tub
- Bathtub With Separate Shower Stall
- Window or Skylight in Bathroom
Laundry
- Laundry Room
- Dryer
- Washer
Eco-Friendly Details
- Solar Water Heater
- Solar Heating System
Pool
- Screened Pool
- In Ground Pool
- In Ground Spa
- Gunite Pool
- Fence Around Pool
Outdoor Features
- Enclosed patio or porch
- Rain Gutters
Location
- Property is near a golf course
Schools
- Curlew Creek Elementary School
- Safety Harbor Middle School
- Countryside High School
Utilities
- Central Heating and Cooling System
- Vented Exhaust Fan
- Water Softener
- High Speed Internet
- Cable TV Available
Listing and Financial Details
- Visit Down Payment Resource Website
- Tax Lot 149
- Assessor Parcel Number 17-28-16-18655-000-1490
Community Details
Overview
- No Home Owners Association
- Countryside Tr 55 Subdivision
Recreation
- Golf Course Community
Map
Home Values in the Area
Average Home Value in this Area
Tax History
| Year | Tax Paid | Tax Assessment Tax Assessment Total Assessment is a certain percentage of the fair market value that is determined by local assessors to be the total taxable value of land and additions on the property. | Land | Improvement |
|---|---|---|---|---|
| 2024 | $5,269 | $325,118 | -- | -- |
| 2023 | $5,269 | $315,649 | $0 | $0 |
| 2022 | $5,122 | $306,455 | $0 | $0 |
| 2021 | $5,188 | $297,529 | $0 | $0 |
| 2020 | $5,172 | $293,421 | $0 | $0 |
| 2019 | $5,080 | $286,824 | $0 | $0 |
| 2018 | $5,010 | $281,476 | $0 | $0 |
| 2017 | $4,783 | $275,687 | $0 | $0 |
| 2016 | $4,742 | $270,017 | $0 | $0 |
| 2015 | $4,813 | $268,140 | $0 | $0 |
| 2014 | $4,788 | $266,012 | $0 | $0 |
Property History
| Date | Event | Price | Change | Sq Ft Price |
|---|---|---|---|---|
| 05/16/2025 05/16/25 | Pending | -- | -- | -- |
| 05/14/2025 05/14/25 | For Sale | $649,825 | -- | $204 / Sq Ft |
Purchase History
| Date | Type | Sale Price | Title Company |
|---|---|---|---|
| Warranty Deed | $237,000 | -- |
Mortgage History
| Date | Status | Loan Amount | Loan Type |
|---|---|---|---|
| Open | $164,000 | New Conventional | |
| Closed | $50,000 | Future Advance Clause Open End Mortgage | |
| Closed | $205,686 | Unknown | |
| Closed | $60,000 | Credit Line Revolving | |
| Closed | $35,000 | Credit Line Revolving | |
| Closed | $177,750 | No Value Available |
Similar Homes in the area
Source: Stellar MLS
MLS Number: TB8385618
APN: 17-28-16-18655-000-1490
- 2967 Somersworth Dr
- 3184 Wessex Way
- 3151 Landmark Dr Unit 115
- 3130 Eagles Landing Cir W Unit 37
- 3180 Masters Dr
- 3168 Masters Dr Unit 2
- 3269 Nicks Place
- 3073 Woodsong Ln
- 2850 Allapattah Dr
- 3014 Ashland Terrace
- 3342 Waterford Dr
- 3360 Masters Dr
- 2990 Eagle Estates Cir W
- 3089 Ashland Terrace
- 2997 Eagle Estates Cir E
- 3357 Hunt Club Dr
- 2969 Talon Dr
- 3242 Brushwood Ct
- 30 Stag Run Ct Unit 11
- 2886 Green Meadow Ct


