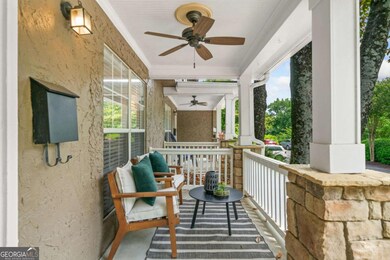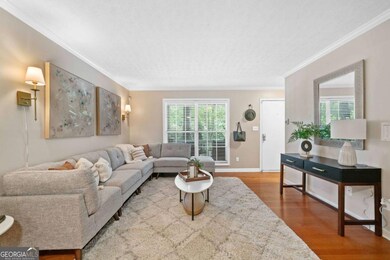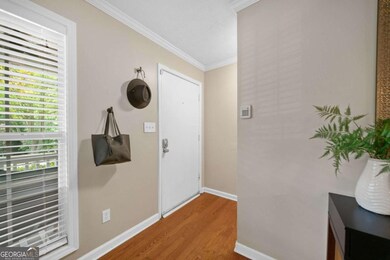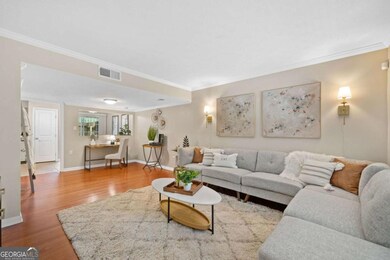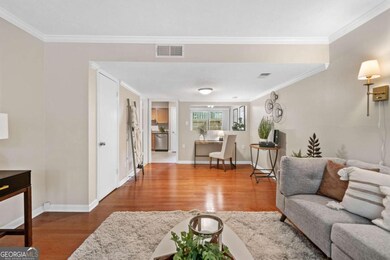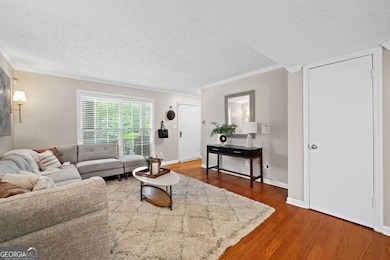
$200,000
- 2 Beds
- 2 Baths
- 990 Sq Ft
- 3535 Roswell Rd NE
- Unit H-2
- Atlanta, GA
Welcome to this charming 2-bedroom condo in the heart of Buckhead, offering an incredible opportunity to personalize and make it your own! With hardwood floors throughout, generously sized bedrooms, and an abundance of natural light, this home provides the perfect canvas for your personal touch. Enjoy all the conveniences of living in Buckhead, just minutes from the best shopping, dining, and
Level Up Real Estate Team Berkshire Hathaway HomeServices Georgia Properties

