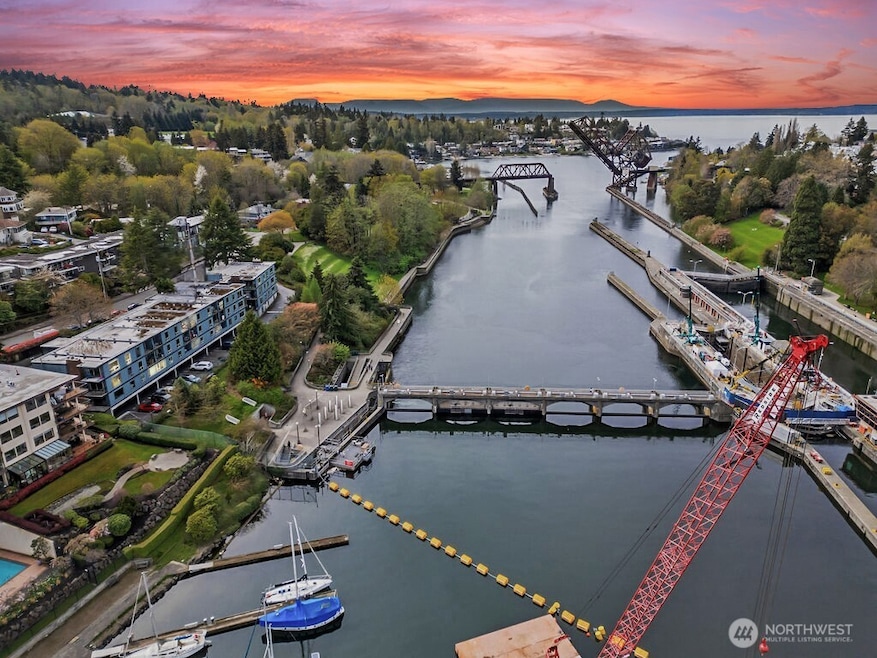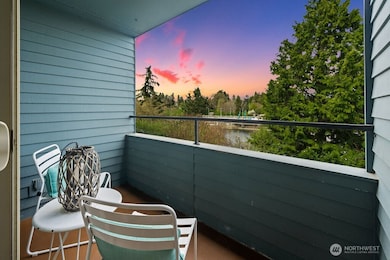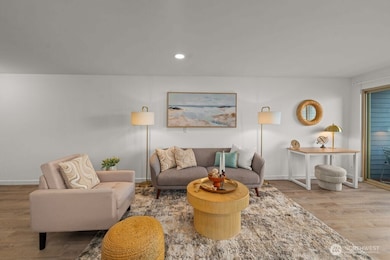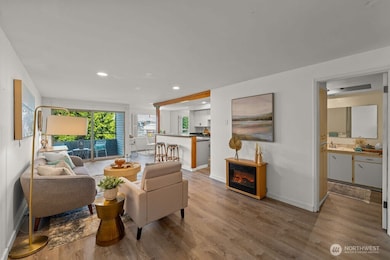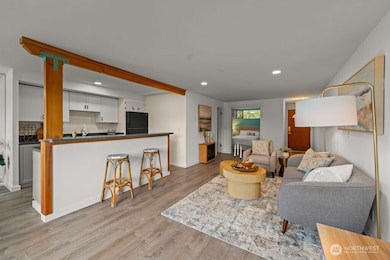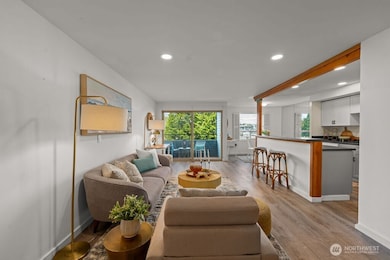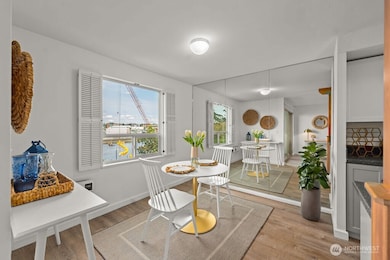
$400,000
- 2 Beds
- 1 Bath
- 774 Sq Ft
- 2334 Thorndyke Ave W
- Unit 102
- Seattle, WA
Welcome to serene condo living at The Benson. This light-filled 2-bed condo lives large and is freshly painted with new lighting and millwork throughout. Enjoy the spacious balcony with peaceful tree-line views - accessible from both the living area and primary bedroom. The open living area is anchored by a cozy gas fireplace, offering ambiance and room for entertaining. Conveniences include
Greg Nelson COMPASS
