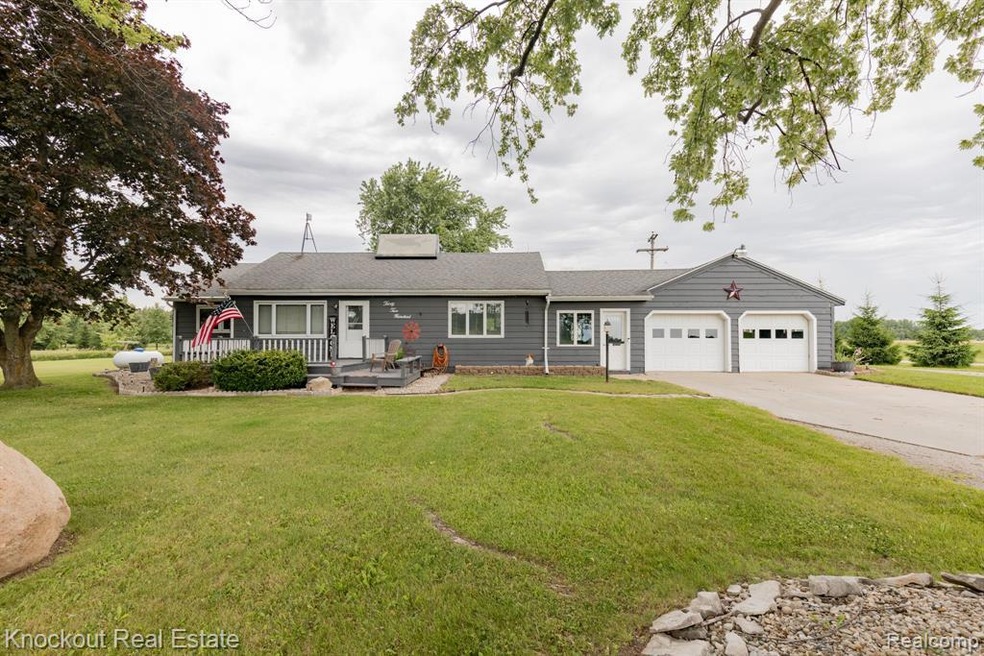
$150,000
- 3 Beds
- 1 Bath
- 1,260 Sq Ft
- 906 W Burnside St
- Caro, MI
Located on a half acre lot, this 3 bedroom 1 bathroom ranch-style home has tons of potential. It is conveniently located just around the corner from the local school district and hospital campus in Caro. Upon entering from the door by the driveway, you are greeted by a cute kitchen with plenty of cupboard space for storage. At the end of the hallway is the bathroom which features a walk-in
Kevven Dorland Elite Realty
