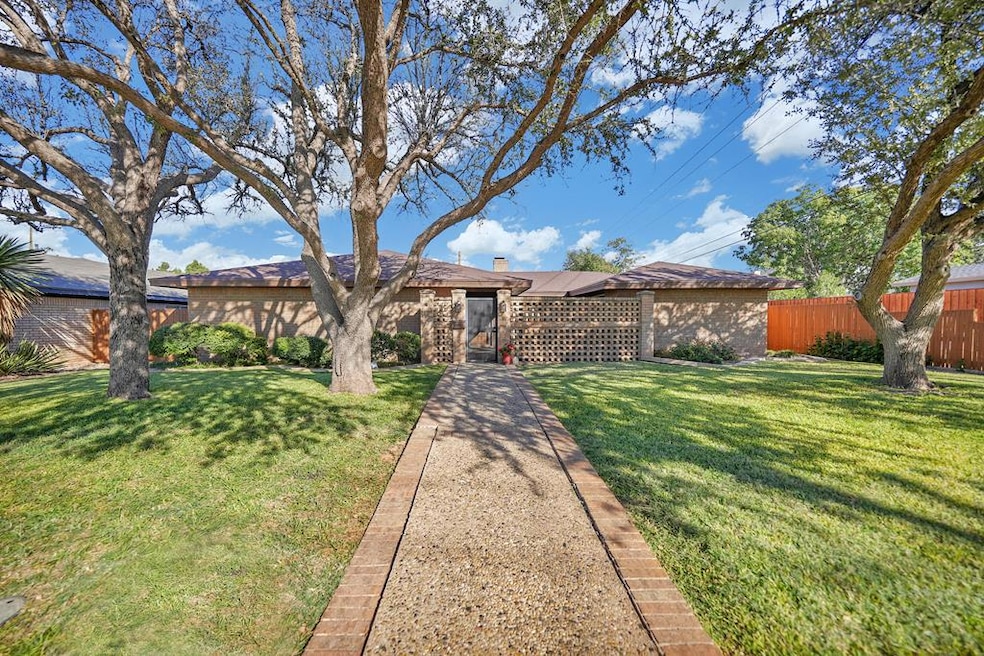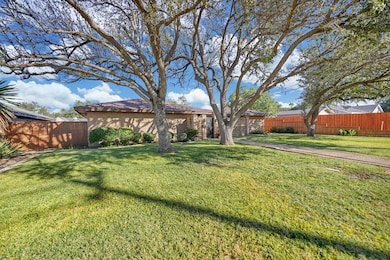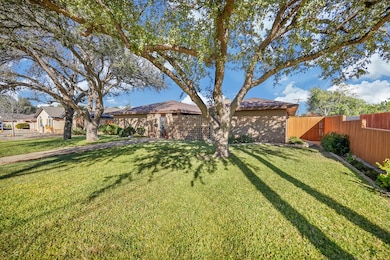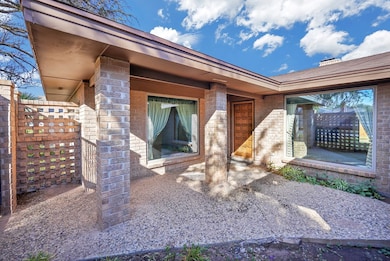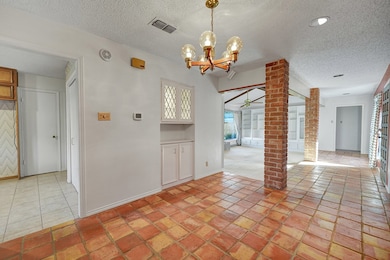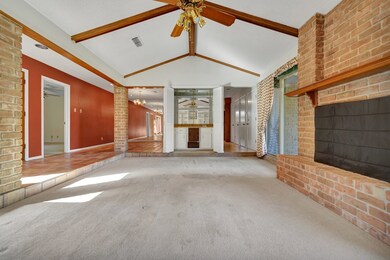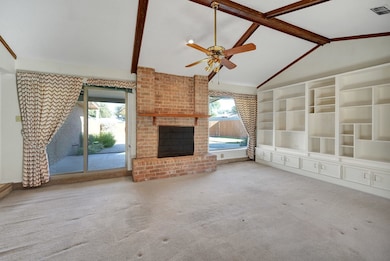3200 Whitney Dr Midland, TX 79705
Fannin Terrace NeighborhoodEstimated payment $1,834/month
Highlights
- Vaulted Ceiling
- Covered Patio or Porch
- Formal Dining Room
- No HOA
- Breakfast Area or Nook
- Double Self-Cleaning Oven
About This Home
SUPER CUTE & SPACIOUS 3 BED/2 BATH HOME IN FANNIN TERRACE! INVITING ENTRY, LARGE LIVING ROOM W/ VAULTED CEILINGS, WET BAR, BUILT-IN BOOKCASES & BRICK FIREPLACE! FORMAL & INFORMAL DINING ROOMS, CUTE KITCHEN WITH GREAT CABINET SPACE, 2 OVENS & 2 PANTRY CLOSETS! SEQUESTERED PRIMARY SUITE OFFERS DUAL VANITIES, SEPARATE TUB/SHOWER COMBO & BIG WALK-IN CLOSET! 2 OVERSIZED GUEST ROOMS (1 MAKES A GREAT OFFICE W/ CUSTOM BUILT-IN DESK) AWESOME COVERED BACK PORCH PLUS GATED FRONT PATIO FOR ENTERTAINING, SPRINKLER SYS, 2 CAR GARAGE, XL REAR DRIVEWAY, MATURE LAWN, CENTRALLY LOCATED~EASY ACCESS TO SCHOOLS!!
Listing Agent
Ricker-Looney Realtors Brokerage Email: 4322605700, kelley@rickerlooney.com License #TREC #0582284 Listed on: 11/12/2025
Home Details
Home Type
- Single Family
Est. Annual Taxes
- $1,450
Year Built
- Built in 1976
Lot Details
- 9,148 Sq Ft Lot
- Property fronts an alley
- Masonry wall
- Wood Fence
- Landscaped
- Sprinklers on Timer
Parking
- 2 Car Attached Garage
- Alley Access
- Side or Rear Entrance to Parking
- Automatic Garage Door Opener
Home Design
- Brick Veneer
- Slab Foundation
- Composition Roof
Interior Spaces
- 1,956 Sq Ft Home
- 1-Story Property
- Wet Bar
- Bookcases
- Vaulted Ceiling
- Ceiling Fan
- Shades
- Drapes & Rods
- Formal Dining Room
- Den with Fireplace
- Fire and Smoke Detector
- Laundry closet
Kitchen
- Breakfast Area or Nook
- Double Self-Cleaning Oven
- Electric Range
- Dishwasher
- Disposal
Flooring
- Carpet
- Tile
Bedrooms and Bathrooms
- 3 Bedrooms
- Split Bedroom Floorplan
- 2 Full Bathrooms
- Dual Vanity Sinks in Primary Bathroom
- Separate Shower in Primary Bathroom
Outdoor Features
- Covered Patio or Porch
Schools
- Fannin Elementary School
- San Jacinto Middle School
- Midland High School
Utilities
- Central Heating and Cooling System
- Heating System Uses Natural Gas
- Gas Water Heater
Community Details
- No Home Owners Association
- Fannin Terrace Subdivision
Listing and Financial Details
- Assessor Parcel Number R000020049
Map
Home Values in the Area
Average Home Value in this Area
Tax History
| Year | Tax Paid | Tax Assessment Tax Assessment Total Assessment is a certain percentage of the fair market value that is determined by local assessors to be the total taxable value of land and additions on the property. | Land | Improvement |
|---|---|---|---|---|
| 2025 | $1,489 | $271,810 | $20,600 | $251,210 |
| 2024 | $1,494 | $277,270 | $20,600 | $256,670 |
| 2023 | $4,049 | $270,210 | $20,600 | $249,610 |
| 2022 | $130 | $263,240 | $20,600 | $242,640 |
| 2021 | $1,885 | $247,130 | $20,600 | $226,530 |
| 2020 | $1,721 | $235,550 | $20,600 | $214,950 |
| 2019 | $3,933 | $207,740 | $20,600 | $214,950 |
| 2018 | $3,672 | $188,860 | $20,600 | $185,110 |
| 2017 | $3,338 | $171,690 | $20,600 | $151,090 |
| 2016 | $3,151 | $169,770 | $20,600 | $149,170 |
| 2015 | -- | $169,770 | $20,600 | $149,170 |
| 2014 | -- | $160,300 | $20,600 | $139,700 |
Property History
| Date | Event | Price | List to Sale | Price per Sq Ft |
|---|---|---|---|---|
| 11/12/2025 11/12/25 | For Sale | $325,000 | -- | $166 / Sq Ft |
Purchase History
| Date | Type | Sale Price | Title Company |
|---|---|---|---|
| Deed | -- | -- | |
| Deed | -- | -- | |
| Deed | -- | -- |
Source: Permian Basin Board of REALTORS®
MLS Number: 50086819
APN: R000020-049
- 3 Marinor Ct
- 3200 W Wadley Ave
- 3204 W Wadley Ave
- 2824 Cimmaron Ave
- 3210 Cimmaron Ave
- 4 Amhurst Ct
- 3200 Durant Dr
- 2800 Cimmaron Ave
- 3227 W Dengar Ave
- 3235 W Shandon Ave
- 3231 W Dengar Ave
- 3207 Marmon Dr
- 3205 Maxwell Dr
- 2605 Inwood Ct
- 2817 Maxwell Dr
- 63 Ironwood Ct Unit 91
- 63 Ironwood Ct
- 2601 W Dengar Ave
- 3308 W Dengar Ave
- 2603 Hughes St
- 3209 W Wadley Ave Unit A
- 3304 Whitney Dr
- 3210 Cimmaron Ave
- 4 Amhurst Ct
- 3328 Camarie Ave
- 3329 W Wadley Ave
- 3322 Providence Dr
- 3311 Stewart Ave
- 2420 Apperson Dr
- 3324 Fannin Ave
- 2406 W Wadley Ave
- 3321 Neely Ave
- 2507 Haynes Ave Unit A
- 3213 Shell Ave
- 2515 Emerson Dr
- 2100 W Wadley Ave Unit K13
- 3204 W Golf Course Rd
- 3206 W Golf Course Rd
- 3314 Wedgwood St
- 3316 Wedgwood St
