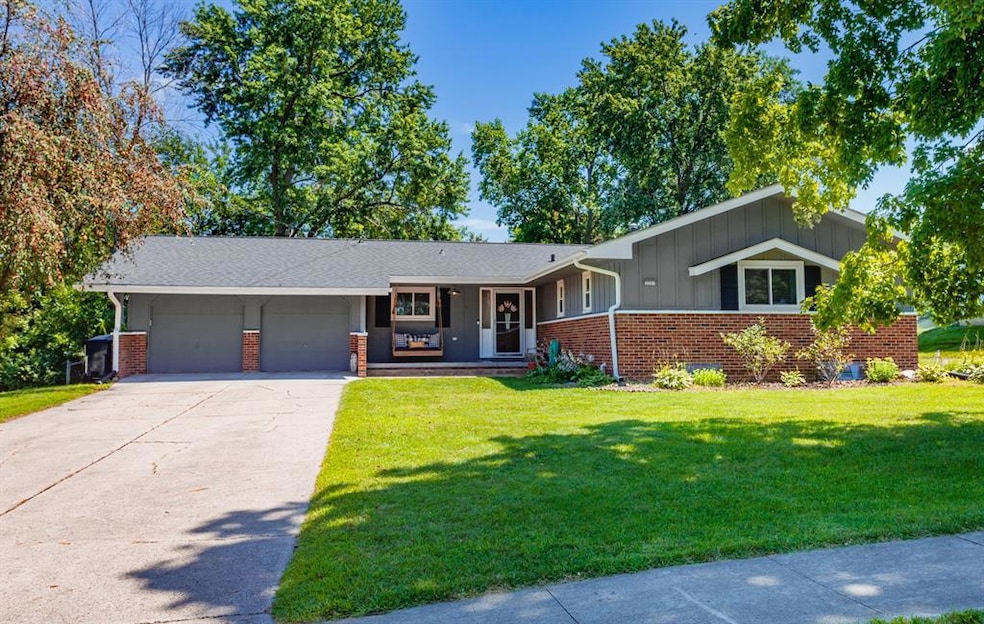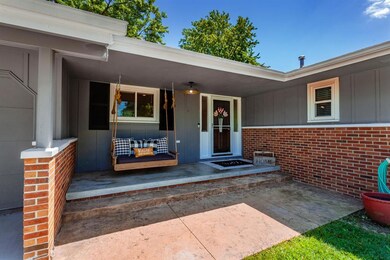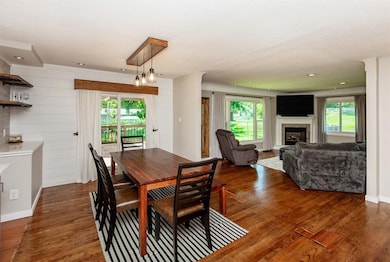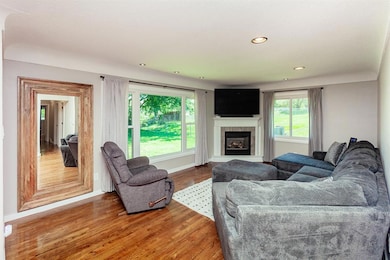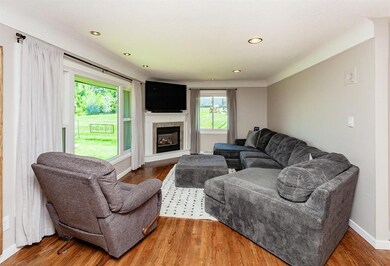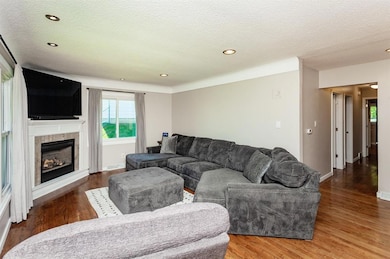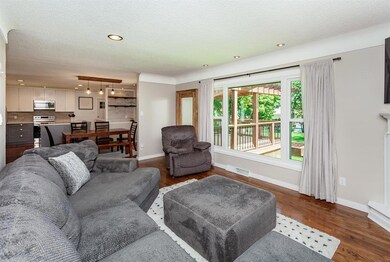
3201 90th St Urbandale, IA 50322
Highlights
- Deck
- Wood Flooring
- Formal Dining Room
- Ranch Style House
- 1 Fireplace
- Forced Air Heating and Cooling System
About This Home
As of October 2024You’ll have front row seats to Urbandale’s 4th of July fireworks! Updated ranch home in an established neighborhood, conveniently located within walking distance to Walker Johnson Park, Valerius Elementary School and Hy-Vee. First, you will love the covered front porch as you enter this home. The spacious living room with large windows boasts tons of natural light and includes a corner fireplace. You will love the beautiful, updated kitchen with an abundance of cabinets, stainless steel appliances, quartz countertops, tile backsplash, soft close drawers/cabinets and a spacious center island. Formal dining room with sliders takes you out to the new, composite deck w/ pergola overlooking the completely fenced in yard. Three bedrooms on the main level w/ a full bathroom w/ subway tile surround, plus a ½ bath off of the primary bedroom w/ custom closet shelving. Partially finished lower level with a large family room and woodburning stove that works great! Laundry room w/ slop sink and plenty of room for storage finish off the lower level. Two car attached garage and an extended double driveway for all of your guests. Low energy costs $179/month for gas/electric.
Home Details
Home Type
- Single Family
Est. Annual Taxes
- $4,788
Year Built
- Built in 1960
Lot Details
- 0.3 Acre Lot
- Lot Dimensions are 89x148
- Property is Fully Fenced
- Property is zoned r-11
HOA Fees
- $6 Monthly HOA Fees
Home Design
- Ranch Style House
- Brick Exterior Construction
- Block Foundation
- Asphalt Shingled Roof
- Wood Siding
Interior Spaces
- 1,256 Sq Ft Home
- 1 Fireplace
- Family Room Downstairs
- Formal Dining Room
- Finished Basement
Kitchen
- Stove
- Microwave
- Dishwasher
Flooring
- Wood
- Carpet
- Tile
Bedrooms and Bathrooms
- 3 Main Level Bedrooms
Laundry
- Dryer
- Washer
Parking
- 2 Car Attached Garage
- Driveway
Outdoor Features
- Deck
Utilities
- Forced Air Heating and Cooling System
- Cable TV Available
Listing and Financial Details
- Assessor Parcel Number 31201673000000
Ownership History
Purchase Details
Home Financials for this Owner
Home Financials are based on the most recent Mortgage that was taken out on this home.Purchase Details
Home Financials for this Owner
Home Financials are based on the most recent Mortgage that was taken out on this home.Purchase Details
Home Financials for this Owner
Home Financials are based on the most recent Mortgage that was taken out on this home.Purchase Details
Home Financials for this Owner
Home Financials are based on the most recent Mortgage that was taken out on this home.Similar Homes in Urbandale, IA
Home Values in the Area
Average Home Value in this Area
Purchase History
| Date | Type | Sale Price | Title Company |
|---|---|---|---|
| Warranty Deed | $295,000 | None Listed On Document | |
| Warranty Deed | $226,500 | None Available | |
| Warranty Deed | $183,000 | Attorney | |
| Warranty Deed | $127,500 | -- |
Mortgage History
| Date | Status | Loan Amount | Loan Type |
|---|---|---|---|
| Open | $286,150 | New Conventional | |
| Previous Owner | $234,377 | VA | |
| Previous Owner | $231,328 | VA | |
| Previous Owner | $173,850 | New Conventional | |
| Previous Owner | $140,974 | FHA | |
| Previous Owner | $10,000 | Unknown | |
| Previous Owner | $121,125 | No Value Available |
Property History
| Date | Event | Price | Change | Sq Ft Price |
|---|---|---|---|---|
| 10/18/2024 10/18/24 | Sold | $295,000 | -1.2% | $235 / Sq Ft |
| 09/11/2024 09/11/24 | Pending | -- | -- | -- |
| 09/09/2024 09/09/24 | For Sale | $298,500 | 0.0% | $238 / Sq Ft |
| 09/03/2024 09/03/24 | Pending | -- | -- | -- |
| 08/28/2024 08/28/24 | For Sale | $298,500 | +31.8% | $238 / Sq Ft |
| 07/19/2019 07/19/19 | Sold | $226,460 | -1.1% | $180 / Sq Ft |
| 07/19/2019 07/19/19 | Pending | -- | -- | -- |
| 05/19/2019 05/19/19 | For Sale | $229,000 | +25.1% | $182 / Sq Ft |
| 06/12/2015 06/12/15 | Sold | $183,000 | -1.1% | $146 / Sq Ft |
| 06/12/2015 06/12/15 | Pending | -- | -- | -- |
| 04/10/2015 04/10/15 | For Sale | $185,000 | -- | $147 / Sq Ft |
Tax History Compared to Growth
Tax History
| Year | Tax Paid | Tax Assessment Tax Assessment Total Assessment is a certain percentage of the fair market value that is determined by local assessors to be the total taxable value of land and additions on the property. | Land | Improvement |
|---|---|---|---|---|
| 2024 | $4,598 | $273,000 | $66,700 | $206,300 |
| 2023 | $4,712 | $273,000 | $66,700 | $206,300 |
| 2022 | $4,656 | $231,900 | $58,400 | $173,500 |
| 2021 | $4,670 | $231,900 | $58,400 | $173,500 |
| 2020 | $4,660 | $220,900 | $55,600 | $165,300 |
| 2019 | $4,252 | $220,900 | $55,600 | $165,300 |
| 2018 | $4,092 | $193,400 | $47,700 | $145,700 |
| 2017 | $3,766 | $193,400 | $47,700 | $145,700 |
| 2016 | $3,670 | $175,600 | $42,900 | $132,700 |
| 2015 | $3,670 | $175,600 | $42,900 | $132,700 |
| 2014 | $3,514 | $173,700 | $41,700 | $132,000 |
Agents Affiliated with this Home
-
Scott Myers
S
Seller's Agent in 2024
Scott Myers
Century 21 Signature
(515) 963-1040
17 in this area
246 Total Sales
-
Molly Myers

Seller Co-Listing Agent in 2024
Molly Myers
Century 21 Signature
(515) 208-2545
12 in this area
187 Total Sales
-
Matt Hennig

Buyer's Agent in 2024
Matt Hennig
Platinum Realty LLC
(515) 505-0175
8 in this area
78 Total Sales
-
John Gentile

Seller's Agent in 2019
John Gentile
Realty ONE Group Impact
(515) 771-6407
2 in this area
388 Total Sales
-
Amber Salmon

Seller's Agent in 2015
Amber Salmon
RE/MAX
(515) 988-0638
47 in this area
156 Total Sales
Map
Source: Des Moines Area Association of REALTORS®
MLS Number: 701840
APN: 312-01673000000
- 37 89th St
- 4517 90th St
- 4505 90th St
- 4500 90th St
- 8717 Urbandale Ave
- Lot 1 Hillsdale Dr
- Lot 3 Hillsdale Dr
- Lot 6 Hillsdale Dr
- Lot 8 Hillsdale Dr
- Lot 11 Hillsdale Dr
- 3106 Mary Lynn Dr
- 2701 Beverly Dr
- 2547 Patricia Dr Unit 2547
- 3415 84th St
- 2433 Patricia Dr Unit 24
- 1630 Parkside Ln
- 1600 Parkside Ln
- 1590 Parkside Ln
- 1560 Parkside Ln
- 1550 Parkside Ln
