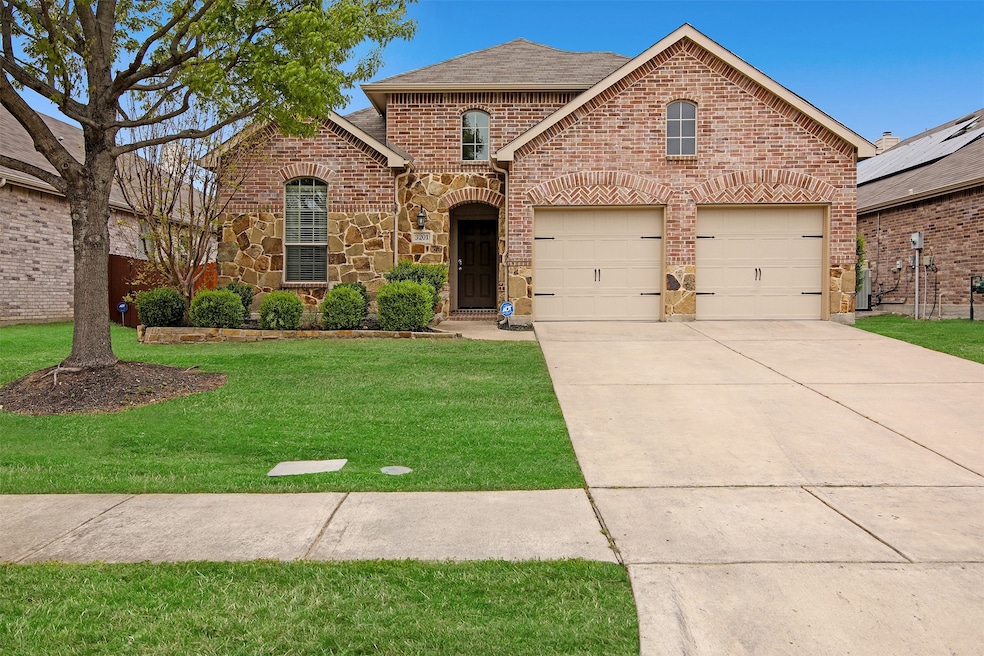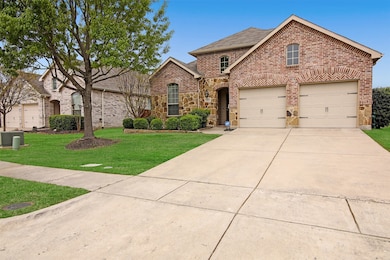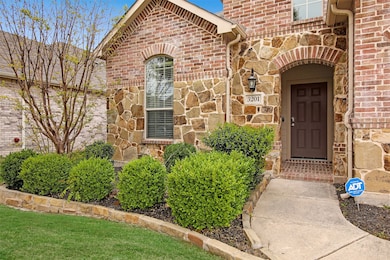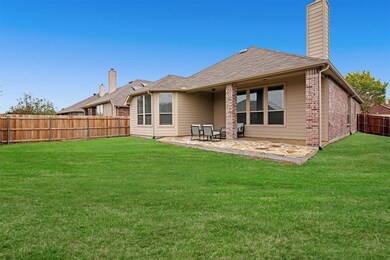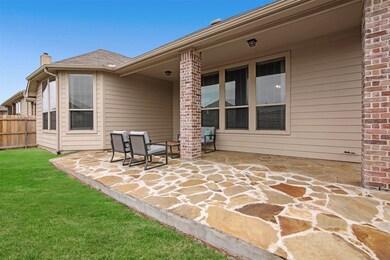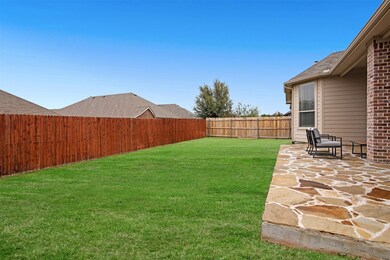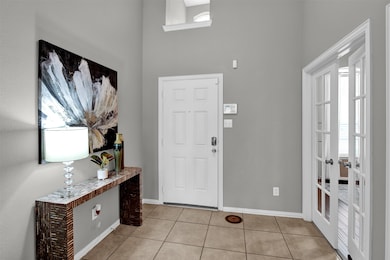3201 Barkwood Dr McKinney, TX 75071
North McKinney NeighborhoodHighlights
- Open Floorplan
- Vaulted Ceiling
- Wood Flooring
- Baker Elementary Rated A
- Traditional Architecture
- 4-minute walk to Jim Ledbetter Park
About This Home
Fully Furnished, stylish & turn-key ready for you. Charming, single-story home in the sought after Prosper ISD. Meticulously maintained home with quality upgrades throughout this open floorplan. Study is located at the front of the home & has handsome French doors & closet. Generous counterspace in the Kitchen with granite counters & white cabinets. Spacious living area with pretty stone enhanced focal fireplace. The primary bedroom is tucked privately toward the rear of the home with large ensuite bath, dual sinks, garden tub & large walk-in closet. Two secondary bedrooms are split from primary bedroom & located near full bath. Built in planning center desk centrally located for quick tasks. Enjoy the oversized covered, stone patio with nice sized yard. Offered as fully furnished with a refrigerator, TVs, furniture, fixtures, pots, pans, linens, etc. The washer & dryer will remain. Pets on a case by case basis. Lawn service care is included in rent.
Listing Agent
Connie Jo Goodrich
Keller Williams NO. Collin Cty Brokerage Phone: 972-562-8883 License #0289807 Listed on: 05/09/2025
Co-Listing Agent
Keller Williams NO. Collin Cty Brokerage Phone: 972-562-8883 License #0662265
Home Details
Home Type
- Single Family
Est. Annual Taxes
- $8,627
Year Built
- Built in 2009
Lot Details
- 6,795 Sq Ft Lot
- Lot Dimensions are 54x125x55x125
- Wood Fence
- Landscaped
- Interior Lot
- Few Trees
- Private Yard
- Back Yard
HOA Fees
- $33 Monthly HOA Fees
Parking
- 2 Car Attached Garage
- Inside Entrance
- Front Facing Garage
- Driveway
Home Design
- Traditional Architecture
- Brick Exterior Construction
- Slab Foundation
- Composition Roof
Interior Spaces
- 2,137 Sq Ft Home
- 1-Story Property
- Open Floorplan
- Built-In Features
- Vaulted Ceiling
- Ceiling Fan
- Wood Burning Fireplace
- Stone Fireplace
- Gas Fireplace
- Window Treatments
- Living Room with Fireplace
- Washer and Electric Dryer Hookup
Kitchen
- Electric Oven
- Gas Range
- <<microwave>>
- Dishwasher
- Granite Countertops
- Disposal
Flooring
- Wood
- Carpet
- Tile
Bedrooms and Bathrooms
- 3 Bedrooms
- Walk-In Closet
- 2 Full Bathrooms
Home Security
- Home Security System
- Carbon Monoxide Detectors
- Fire and Smoke Detector
Outdoor Features
- Covered patio or porch
- Rain Gutters
Schools
- John A Baker Elementary School
- Rock Hill High School
Utilities
- Central Heating and Cooling System
- Heating System Uses Natural Gas
- Underground Utilities
- High Speed Internet
- Cable TV Available
Listing and Financial Details
- Residential Lease
- Property Available on 5/22/25
- Tenant pays for all utilities, insurance
- Negotiable Lease Term
- Legal Lot and Block 3 / M
- Assessor Parcel Number R950400M00301
Community Details
Overview
- Association fees include all facilities, management
- Cma Association
- Heatherwood Subdivision
Recreation
- Community Playground
- Community Pool
- Park
Pet Policy
- Pet Size Limit
- Pet Deposit $500
- 2 Pets Allowed
- Breed Restrictions
Map
Source: North Texas Real Estate Information Systems (NTREIS)
MLS Number: 20927308
APN: R-9504-00M-0030-1
- 3009 Barkwood Dr
- 3005 Barkwood Dr
- 3101 Sprucewood Dr
- 5125 Sugarberry Dr
- 5121 Sugarberry Dr
- 5104 White Spruce Dr
- 916 Sugarberry Dr
- 928 Sugarberry Dr
- 912 Sugarberry Dr
- 3508 Alder Dr
- 5212 Fringetree Dr
- 5112 Fringetree Dr
- 3204 Maplewood Dr
- 5201 Datewood Ln
- 5404 Fringetree Dr
- 2908 Torreya Dr
- 4737 Maxwell Dr
- 2904 Torreya Dr
- 4625 Vizsla Ln
- 5409 Datewood Ln
- 5104 White Spruce Dr
- 5105 Bald Cypress Ln
- 5017 Blackwood Dr
- 3712 Alder Dr
- 5213 Birchwood Dr
- 5108 Grove Cove Dr
- 3949 Bernese Dr Unit Oakwood
- 3949 Bernese Dr Unit Sycamore
- 3949 Bernese Dr Unit Spruce
- 3949 Bernese Dr Unit Cottonwood
- 3949 Bernese Dr Unit Mangrove
- 3949 Bernese Dr Unit Sequoia
- 3949 Bernese Dr Unit Willow
- 3949 Bernese Dr Unit Aspen
- 3949 Bernese Dr
- 4120 Dominion Ridge Dr
- 5501 Ridgepass Ln
- 5636 Grove Cove Dr
- 5517 Ridgepass Ln
- 2701 Indian Oak Dr
