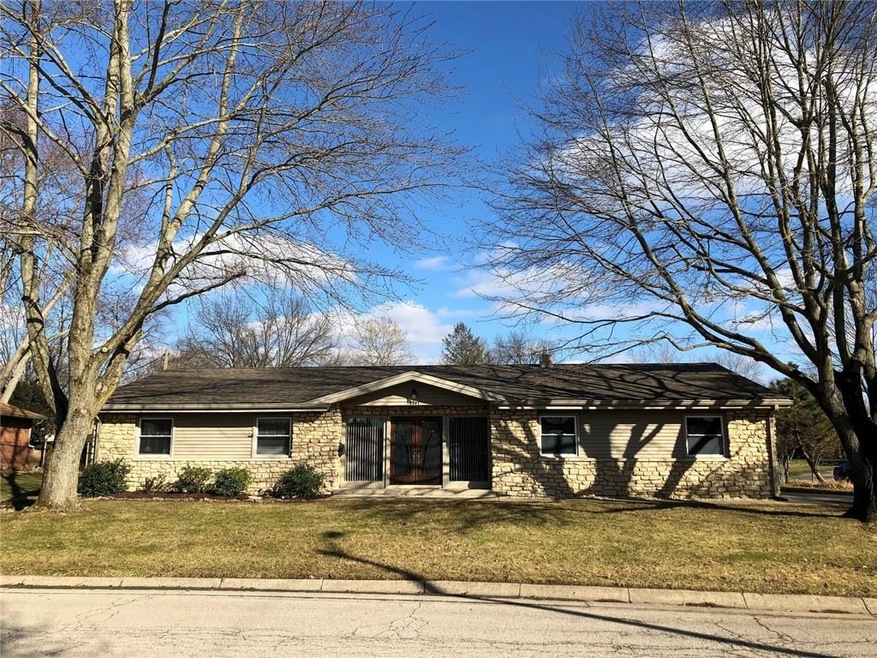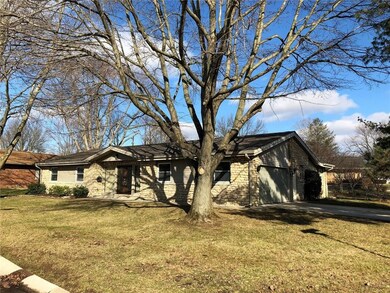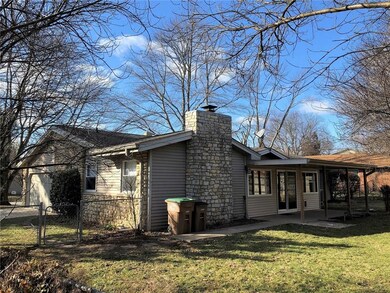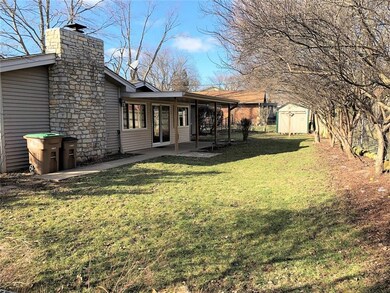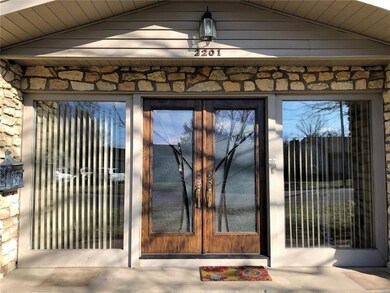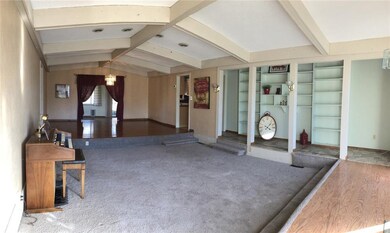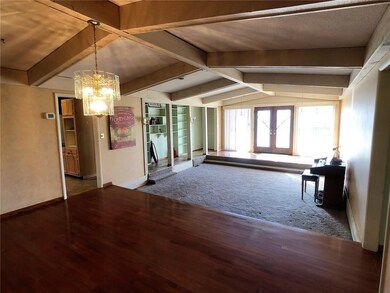
3201 Beech Dr Columbus, IN 47203
Highlights
- Contemporary Architecture
- 2 Car Attached Garage
- Woodwork
- Vaulted Ceiling
- Built-in Bookshelves
- Breakfast Bar
About This Home
As of March 2024The dream of owning a lovingly maintained and striking 3 bedroom 2 1/2 bath ranch with a maintenance free stone and vinyl exterior is now possible. The layout is architecturally interesting and unique with nearly 2300 sq. ft. of living space! Three large gathering areas include the cozy family room with a fireplace adjacent to the open kitchen, huge great room with lighted bookshelves and vaulted ceiling and a cheerful sunroom overlooking the fully fenced rear yard. Great sized bedrooms including a master suite with two closets. A wonderful corner lot made even more special by stately trees makes this an enviable place to call your next home!
Last Agent to Sell the Property
Berkshire Hathaway Home License #RB14038542 Listed on: 02/10/2019

Co-Listed By
Michael Burchyett
Berkshire Hathaway Home
Last Buyer's Agent
Leigh Burchyett
Berkshire Hathaway Home
Home Details
Home Type
- Single Family
Est. Annual Taxes
- $778
Year Built
- Built in 1973
Lot Details
- 9,975 Sq Ft Lot
- Back Yard Fenced
Parking
- 2 Car Attached Garage
- Driveway
Home Design
- Contemporary Architecture
- Ranch Style House
- Block Foundation
- Vinyl Construction Material
Interior Spaces
- 2,230 Sq Ft Home
- Built-in Bookshelves
- Woodwork
- Vaulted Ceiling
- Gas Log Fireplace
- Fireplace Features Masonry
- Vinyl Clad Windows
- Window Screens
- Family Room with Fireplace
- Family or Dining Combination
- Sump Pump
- Pull Down Stairs to Attic
- Fire and Smoke Detector
Kitchen
- Breakfast Bar
- Electric Oven
- Microwave
- Disposal
Bedrooms and Bathrooms
- 3 Bedrooms
Outdoor Features
- Outdoor Storage
Utilities
- Central Air
- Dual Heating Fuel
- Heat Pump System
- Heating System Uses Gas
- Gas Water Heater
- Water Purifier
Community Details
- Fairlawn Subdivision
Listing and Financial Details
- Assessor Parcel Number 039609330003900005
Ownership History
Purchase Details
Home Financials for this Owner
Home Financials are based on the most recent Mortgage that was taken out on this home.Purchase Details
Home Financials for this Owner
Home Financials are based on the most recent Mortgage that was taken out on this home.Purchase Details
Similar Homes in Columbus, IN
Home Values in the Area
Average Home Value in this Area
Purchase History
| Date | Type | Sale Price | Title Company |
|---|---|---|---|
| Deed | $285,000 | Royal Title Service | |
| Warranty Deed | $220,000 | First American Title Insurance | |
| Warranty Deed | -- | Attorney |
Property History
| Date | Event | Price | Change | Sq Ft Price |
|---|---|---|---|---|
| 03/01/2024 03/01/24 | Sold | $285,000 | 0.0% | $128 / Sq Ft |
| 02/04/2024 02/04/24 | Pending | -- | -- | -- |
| 01/30/2024 01/30/24 | Price Changed | $285,000 | -1.7% | $128 / Sq Ft |
| 01/12/2024 01/12/24 | For Sale | $289,900 | +31.8% | $130 / Sq Ft |
| 03/08/2019 03/08/19 | Sold | $220,000 | -2.2% | $99 / Sq Ft |
| 02/11/2019 02/11/19 | Pending | -- | -- | -- |
| 02/10/2019 02/10/19 | For Sale | $224,900 | -- | $101 / Sq Ft |
Tax History Compared to Growth
Tax History
| Year | Tax Paid | Tax Assessment Tax Assessment Total Assessment is a certain percentage of the fair market value that is determined by local assessors to be the total taxable value of land and additions on the property. | Land | Improvement |
|---|---|---|---|---|
| 2024 | $3,011 | $267,000 | $45,700 | $221,300 |
| 2023 | $2,394 | $212,300 | $45,700 | $166,600 |
| 2022 | $2,343 | $206,900 | $45,700 | $161,200 |
| 2021 | $2,228 | $195,400 | $28,800 | $166,600 |
| 2020 | $1,875 | $165,900 | $28,800 | $137,100 |
| 2019 | $1,674 | $169,500 | $28,800 | $140,700 |
| 2018 | $569 | $160,800 | $28,800 | $132,000 |
| 2017 | $511 | $157,000 | $22,500 | $134,500 |
| 2016 | $778 | $154,800 | $22,500 | $132,300 |
| 2014 | $1,368 | $152,200 | $22,500 | $129,700 |
Agents Affiliated with this Home
-
Leigh Burchyett

Seller's Agent in 2024
Leigh Burchyett
Berkshire Hathaway Home
(812) 350-3365
209 Total Sales
-
Michael Burchyett

Seller Co-Listing Agent in 2024
Michael Burchyett
Berkshire Hathaway Home
(812) 447-8321
52 Total Sales
-
Shalee Calderon
S
Buyer's Agent in 2024
Shalee Calderon
F.C. Tucker Real Estate Experts
(812) 592-7723
13 Total Sales
Map
Source: MIBOR Broker Listing Cooperative®
MLS Number: MBR21618650
APN: 03-96-09-330-003.900-005
- 4153 Kennedy Cir
- 3043 Fairlawn Dr
- 4515 W Mission Ct
- 3859 Colonial Dr
- 3023 Fairlawn Dr
- 4520 Posthorn Ct
- 3244 Skyview Ct
- 3923 Windstar Way
- 3205 Sunrise Dr
- 3040 Revere Ct
- 3805 Windstar Way
- 3785 Windstar Way
- 2811 Poplar Dr
- 3766 Berkdale Dr
- 3376 Cox Ln
- 3510 Lantern Ln
- 5130 Navajo Ct
- 3341 Flintwood Dr
- 3701 Balsam Ct
- 2630 Flintwood Dr
