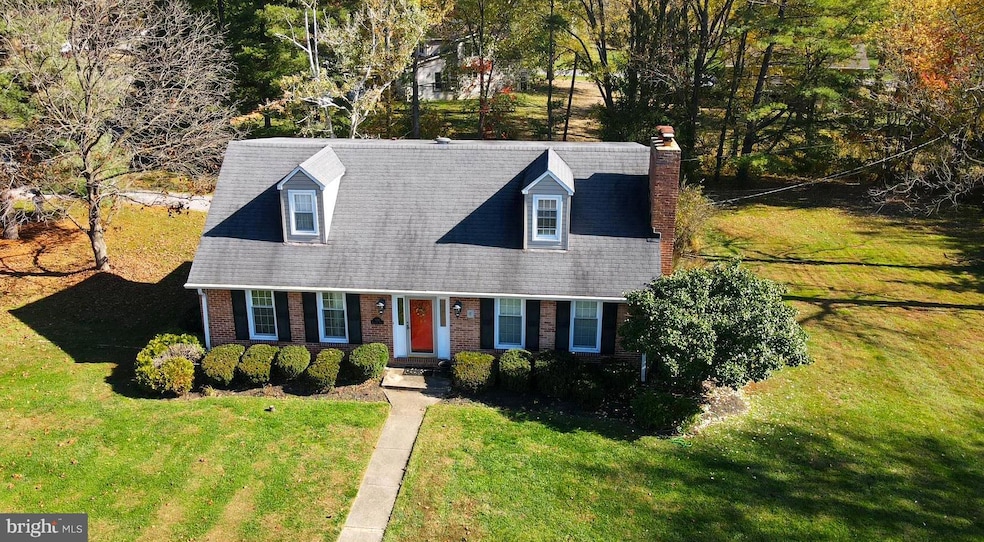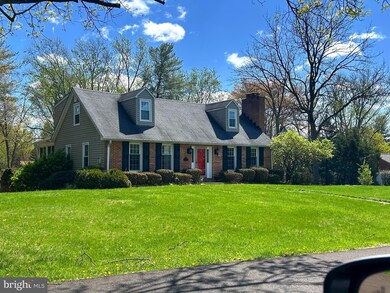
3201 Brookmede Rd Ellicott City, MD 21042
3
Beds
2.5
Baths
2,382
Sq Ft
0.71
Acres
Highlights
- 0.71 Acre Lot
- Cape Cod Architecture
- Enclosed patio or porch
- St. Johns Lane Elementary School Rated A
- No HOA
- 1 Car Attached Garage
About This Home
As of June 2025Coming Soon!
Home Details
Home Type
- Single Family
Est. Annual Taxes
- $6,883
Year Built
- Built in 1967
Lot Details
- 0.71 Acre Lot
- Property is zoned R20
Parking
- 1 Car Attached Garage
Home Design
- Cape Cod Architecture
Interior Spaces
- Property has 3 Levels
- Fireplace With Glass Doors
- Fireplace Mantel
- Basement
Bedrooms and Bathrooms
- 3 Bedrooms
Home Security
- Alarm System
- Flood Lights
Outdoor Features
- Enclosed patio or porch
Utilities
- Forced Air Heating and Cooling System
- Natural Gas Water Heater
Community Details
- No Home Owners Association
- Brinkleigh Subdivision
Listing and Financial Details
- Tax Lot 1
- Assessor Parcel Number 1402202999
Similar Homes in Ellicott City, MD
Create a Home Valuation Report for This Property
The Home Valuation Report is an in-depth analysis detailing your home's value as well as a comparison with similar homes in the area
Home Values in the Area
Average Home Value in this Area
Mortgage History
| Date | Status | Loan Amount | Loan Type |
|---|---|---|---|
| Closed | $356,000 | New Conventional |
Source: Public Records
Property History
| Date | Event | Price | Change | Sq Ft Price |
|---|---|---|---|---|
| 06/18/2025 06/18/25 | Sold | $700,000 | +3.7% | $294 / Sq Ft |
| 05/20/2025 05/20/25 | For Sale | $675,000 | -- | $283 / Sq Ft |
Source: Bright MLS
Tax History Compared to Growth
Tax History
| Year | Tax Paid | Tax Assessment Tax Assessment Total Assessment is a certain percentage of the fair market value that is determined by local assessors to be the total taxable value of land and additions on the property. | Land | Improvement |
|---|---|---|---|---|
| 2024 | $6,860 | $434,600 | $199,900 | $234,700 |
| 2023 | $6,700 | $434,600 | $199,900 | $234,700 |
| 2022 | $6,660 | $434,600 | $199,900 | $234,700 |
| 2021 | $6,911 | $464,600 | $251,900 | $212,700 |
| 2020 | $6,730 | $439,500 | $0 | $0 |
| 2019 | $6,856 | $414,400 | $0 | $0 |
| 2018 | $5,695 | $389,300 | $145,400 | $243,900 |
| 2017 | $5,704 | $389,300 | $0 | $0 |
| 2016 | -- | $389,300 | $0 | $0 |
| 2015 | -- | $422,100 | $0 | $0 |
| 2014 | -- | $400,100 | $0 | $0 |
Source: Public Records
Agents Affiliated with this Home
-
Mike Clevenger

Seller's Agent in 2025
Mike Clevenger
Creig Northrop Team of Long & Foster
(443) 463-4430
23 in this area
120 Total Sales
-
Kristin Miller

Seller Co-Listing Agent in 2025
Kristin Miller
Creig Northrop Team of Long & Foster
(443) 506-9605
22 in this area
141 Total Sales
-
Bob Chew

Buyer's Agent in 2025
Bob Chew
BHHS PenFed (actual)
(410) 995-9600
168 in this area
2,713 Total Sales
-
Allyson Koncke
A
Buyer Co-Listing Agent in 2025
Allyson Koncke
BHHS PenFed (actual)
(240) 793-9239
2 in this area
16 Total Sales
Map
Source: Bright MLS
MLS Number: MDHW2051818
APN: 02-202999
Nearby Homes
- 9534 Longview Dr
- 9398 Paulskirk Dr
- 3018 Ramblewood Rd
- 3444 Nanmark Ct
- 3506 Split Rail Ln
- 3000 Misty Wood Ln
- 3022 Fawnwood Dr
- 2814 Greenway Dr
- 2806 Saint Johns Ln
- 3501 Dairy Valley Trail
- 3500 Rhode Valley Trail
- 2933 Pinewick Rd
- 9337 Millbrook Rd
- 3522 N Chatham Rd
- 9940 Baker Ln
- 9935 Baker Ln
- 9984 Baker Ln
- 9933 Baker Ln
- 3067 Bethany Ln
- 3033 Bethany Ln

