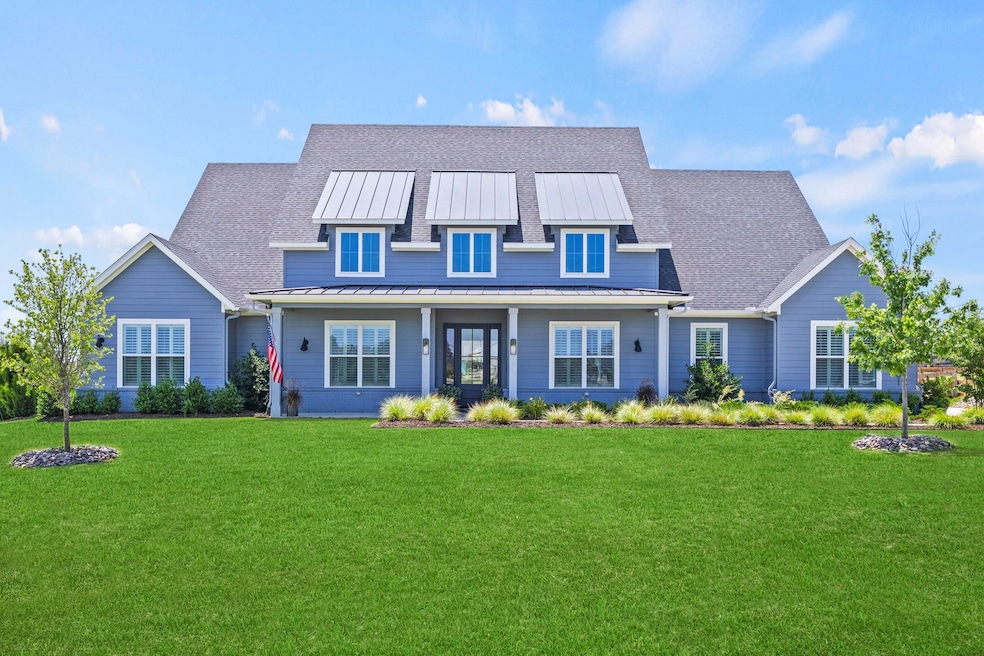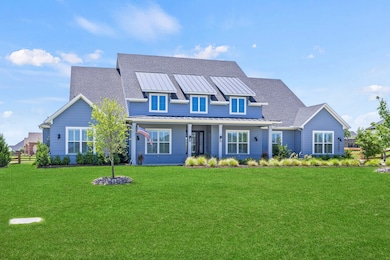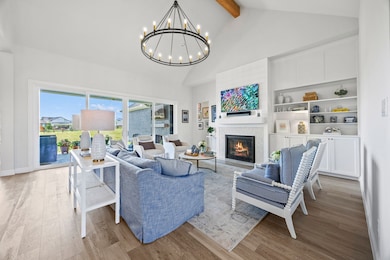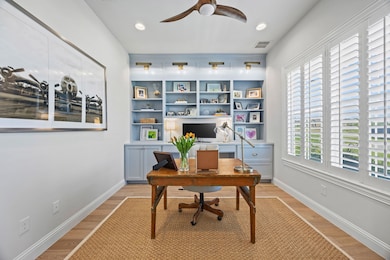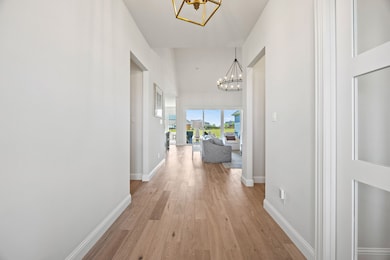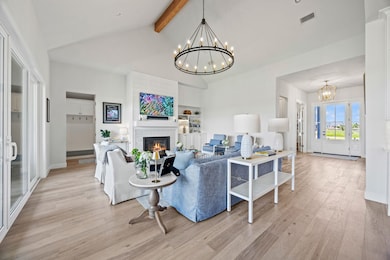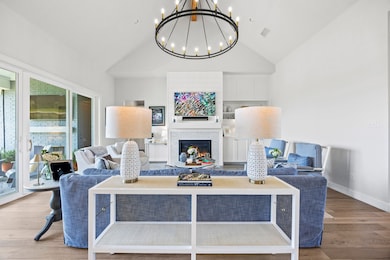
3201 Dovehill Dr Justin, TX 76247
Estimated payment $9,052/month
Highlights
- Built-In Refrigerator
- Vaulted Ceiling
- Outdoor Fireplace
- 1.03 Acre Lot
- Traditional Architecture
- Wood Flooring
About This Home
Experience timeless sophistication in this beautifully crafted one-story traditional home, custom built by Noble Classic Homes. Nestled on over an acre and overlooking the greenbelt, this 4-bedroom, 3.5-bathroom home blends classic charm with modern luxury in every detail. Light-filled living spaces feature wood flooring throughout, high-end carpet in the guest bedrooms and upscale fixtures. The gourmet kitchen offers Dacor appliances, Quartz countertops, and large walk-in pantry. The gorgeous primary suite showcases an abundance of light and bathroom finished out with Carrara marble tile, dual vanities, bathtub, and stunning double entry shower. Three additional bedrooms provide flexibility for family or guests and a large game room with built-in wet bar for effortless entertaining. The oversized 3-car garage includes an epoxy floor finish and stairs up to the attic with additional storage space. Enjoy the expansive backyard, featuring a relaxing living space, built-in grill, and outdoor. The home also includes an oversized septic system, tankless water heater, gas line for a generator, and so much more. With its high-end finishes and thoughtful layout, this home is a rare opportunity to own a true classic with all the modern amenities!
Last Listed By
Allie Beth Allman & Assoc. Brokerage Phone: 214-470-8439 License #0698302 Listed on: 06/03/2025

Home Details
Home Type
- Single Family
Est. Annual Taxes
- $20,493
Year Built
- Built in 2022
Lot Details
- 1.03 Acre Lot
- Wood Fence
- Corner Lot
- Sprinkler System
- Back Yard
HOA Fees
- $80 Monthly HOA Fees
Parking
- 3 Car Attached Garage
- Epoxy
- Driveway
Home Design
- Traditional Architecture
- Brick Exterior Construction
- Slab Foundation
- Shingle Roof
- Metal Roof
Interior Spaces
- 3,463 Sq Ft Home
- 1-Story Property
- Built-In Features
- Vaulted Ceiling
- 2 Fireplaces
- Wood Burning Fireplace
- Gas Fireplace
- Window Treatments
Kitchen
- Built-In Gas Range
- Built-In Refrigerator
- Dishwasher
- Kitchen Island
- Disposal
Flooring
- Wood
- Carpet
Bedrooms and Bathrooms
- 4 Bedrooms
- Walk-In Closet
Home Security
- Carbon Monoxide Detectors
- Fire and Smoke Detector
Outdoor Features
- Covered patio or porch
- Outdoor Fireplace
- Outdoor Grill
Schools
- Johnie Daniel Elementary School
- Northwest High School
Utilities
- Central Heating and Cooling System
- Heating System Uses Natural Gas
- Tankless Water Heater
- High Speed Internet
Community Details
- Association fees include management, internet, ground maintenance
- Real Manager Association
- Highlands Ph Ii Subdivision
Listing and Financial Details
- Legal Lot and Block 12 / E
- Assessor Parcel Number R768900
Map
Home Values in the Area
Average Home Value in this Area
Tax History
| Year | Tax Paid | Tax Assessment Tax Assessment Total Assessment is a certain percentage of the fair market value that is determined by local assessors to be the total taxable value of land and additions on the property. | Land | Improvement |
|---|---|---|---|---|
| 2024 | $20,493 | $1,233,954 | $296,235 | $937,719 |
| 2023 | $20,534 | $1,159,150 | $296,235 | $862,915 |
| 2022 | $4,126 | $219,434 | $219,434 | $0 |
| 2021 | $3,891 | $186,518 | $186,518 | $0 |
| 2020 | $2,686 | $131,660 | $131,660 | $0 |
Property History
| Date | Event | Price | Change | Sq Ft Price |
|---|---|---|---|---|
| 06/03/2025 06/03/25 | For Sale | $1,299,000 | -- | $375 / Sq Ft |
Mortgage History
| Date | Status | Loan Amount | Loan Type |
|---|---|---|---|
| Closed | $909,000 | Construction |
Similar Homes in Justin, TX
Source: North Texas Real Estate Information Systems (NTREIS)
MLS Number: 20956148
APN: R768900
- 3241 Bridgegate Ave
- 1000 Sutherland Crescent
- 3316 Dovehill Dr
- 900 Sutherland Crescent
- 3417 Dovehill Dr
- 3217 Wellington Ln
- 3416 Dovehill Dr
- 3201 Wellington Ln
- 3208 Cambridge Dr
- 1700 Hamilton Ln
- 2904 Dunbar Dr
- 2901 Little Wonder Ln
- 2904 Jack Rabbit Way
- 915 Blueberry Way
- 1308 Redbrick Ln
- 1008 Redbrick Ln
- 2812 Quill Ln
- 1305 Redbrick Ln
- 3401 Westhill Cir
- 2757 S Market Square
