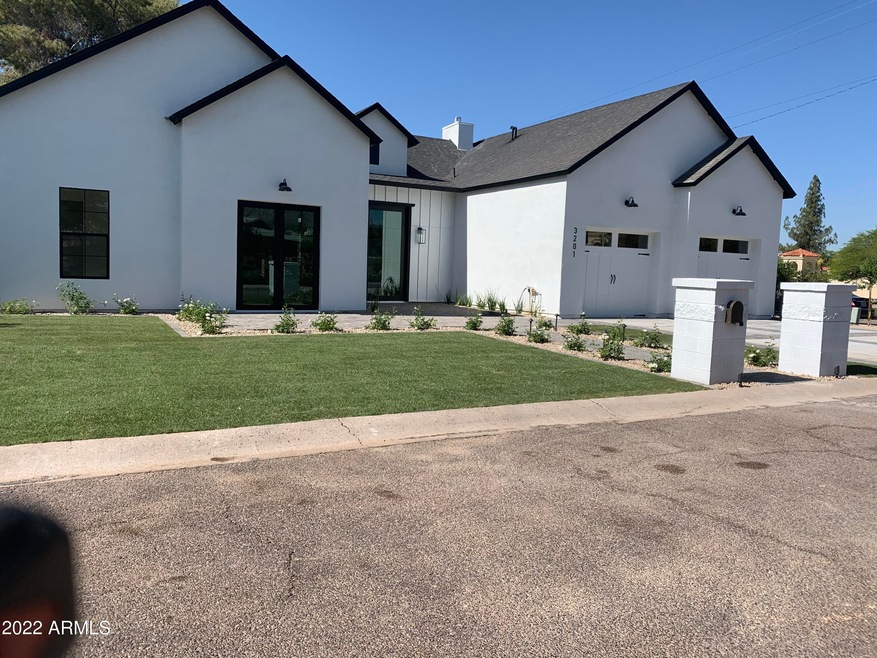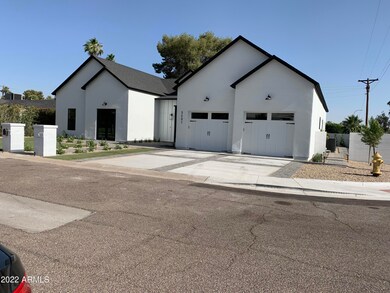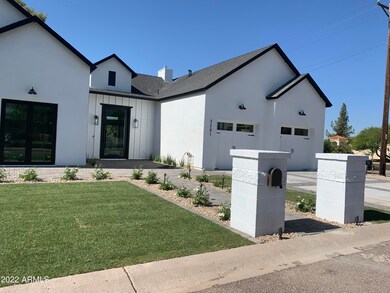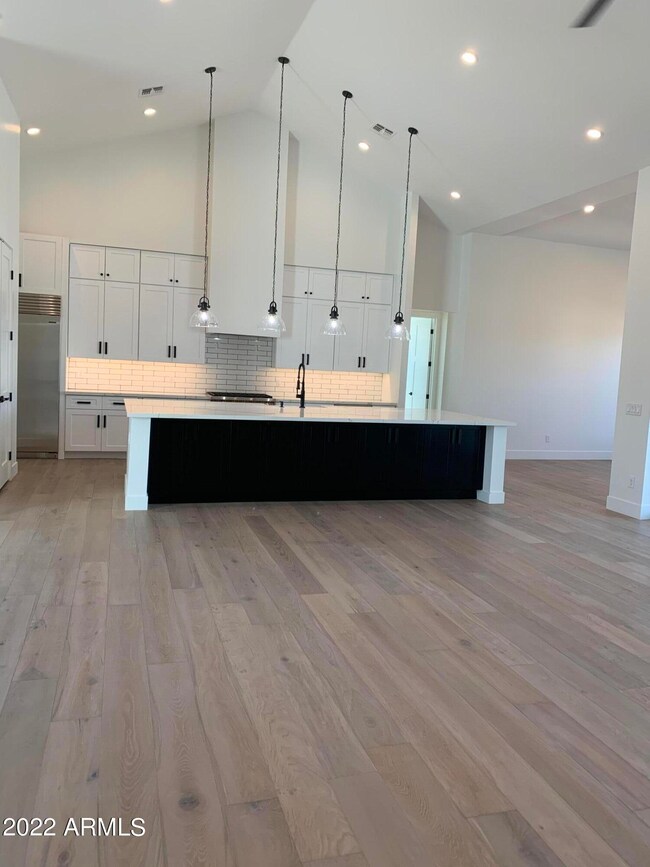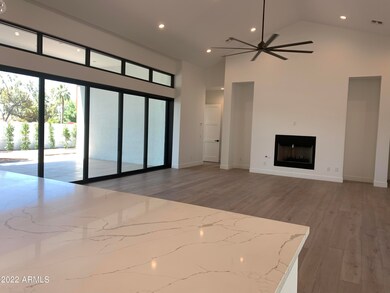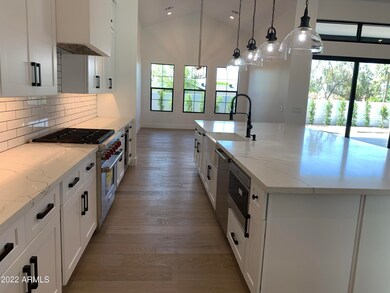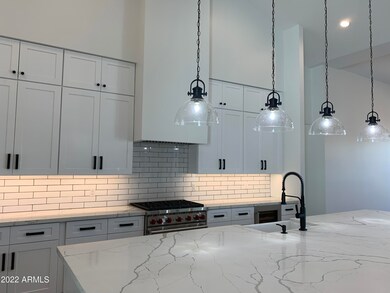
3201 E Missouri Ave Phoenix, AZ 85018
Camelback East Village NeighborhoodEstimated Value: $2,030,000 - $2,354,000
Highlights
- Mountain View
- Vaulted Ceiling
- Corner Lot
- Phoenix Coding Academy Rated A
- Wood Flooring
- Private Yard
About This Home
As of July 2022This home is a brand-new custom home build 2022 will be completed by the end of May, located in a highly desirable area next to Biltmore and Paradise Valley, this Modern Farmhouse has 4 bed/3.5 bath, Formal Dining opens to Kitchen plus a home Office with private doors opens to the front yard, high quality wood flooring throughout the house, by stepping inside going through a10 ft front door that pivots open onto an impressive great room detailed with an elegant Fireplace in the living area, to extend living area, open up the pocket doors witch disappear into the wall to connect the indoors to outdoors Patio, Kitchen opens to the great room with13ft Island plus quality Subzero Appliances, Master suite with elegant free standing tub, double sinks separate shower, well sized walk in closet.
Last Agent to Sell the Property
Frances Rasouli
Realty One Scottsdale LLC License #SA539428000 Listed on: 05/19/2022
Home Details
Home Type
- Single Family
Est. Annual Taxes
- $4,169
Year Built
- Built in 2022 | Under Construction
Lot Details
- 9,535 Sq Ft Lot
- Block Wall Fence
- Corner Lot
- Front and Back Yard Sprinklers
- Sprinklers on Timer
- Private Yard
- Grass Covered Lot
Parking
- 2 Car Garage
- Garage Door Opener
Home Design
- Wood Frame Construction
- Composition Roof
- Stucco
Interior Spaces
- 3,000 Sq Ft Home
- 1-Story Property
- Vaulted Ceiling
- Ceiling Fan
- Double Pane Windows
- ENERGY STAR Qualified Windows
- Living Room with Fireplace
- Mountain Views
- Washer and Dryer Hookup
Kitchen
- Eat-In Kitchen
- Breakfast Bar
- Gas Cooktop
- Built-In Microwave
- ENERGY STAR Qualified Appliances
- Kitchen Island
Flooring
- Wood
- Tile
Bedrooms and Bathrooms
- 4 Bedrooms
- Primary Bathroom is a Full Bathroom
- 3.5 Bathrooms
- Dual Vanity Sinks in Primary Bathroom
- Bathtub With Separate Shower Stall
Schools
- Biltmore Preparatory Academy Elementary And Middle School
- Camelback High School
Utilities
- Central Air
- Heating Available
- Tankless Water Heater
- High Speed Internet
- Cable TV Available
Additional Features
- No Interior Steps
- Covered patio or porch
Listing and Financial Details
- Tax Lot 71
- Assessor Parcel Number 170-12-048
Community Details
Overview
- No Home Owners Association
- Association fees include no fees
- Biltmore Heights 3 Subdivision, Modern Farm House Floorplan
Recreation
- Bike Trail
Ownership History
Purchase Details
Home Financials for this Owner
Home Financials are based on the most recent Mortgage that was taken out on this home.Purchase Details
Home Financials for this Owner
Home Financials are based on the most recent Mortgage that was taken out on this home.Purchase Details
Purchase Details
Purchase Details
Home Financials for this Owner
Home Financials are based on the most recent Mortgage that was taken out on this home.Similar Homes in the area
Home Values in the Area
Average Home Value in this Area
Purchase History
| Date | Buyer | Sale Price | Title Company |
|---|---|---|---|
| Ferdowsmakan Robert | -- | Roc Title | |
| Gage Jennifer L | $2,250,000 | Roc Title | |
| Ferdowsmakan Robert | -- | Driggs Title Agency Inc | |
| Ferdowsmakan Robert | $410,000 | Driggs Title Agency Inc | |
| True Freedom Investments Llc | $370,000 | Pioneer Title Agency Inc |
Mortgage History
| Date | Status | Borrower | Loan Amount |
|---|---|---|---|
| Open | Gage Jennifer L | $1,687,500 | |
| Previous Owner | True Freedom Investments Llc | $331,415 | |
| Previous Owner | Richey John R | $40,000 | |
| Previous Owner | Richey John R | $189,551 | |
| Previous Owner | Richey John R | $200,000 | |
| Previous Owner | Richey John R | $50,000 |
Property History
| Date | Event | Price | Change | Sq Ft Price |
|---|---|---|---|---|
| 07/01/2022 07/01/22 | Sold | $2,250,000 | -8.2% | $750 / Sq Ft |
| 06/14/2022 06/14/22 | Price Changed | $2,450,000 | 0.0% | $817 / Sq Ft |
| 05/25/2022 05/25/22 | Pending | -- | -- | -- |
| 04/19/2022 04/19/22 | For Sale | $2,450,000 | -- | $817 / Sq Ft |
Tax History Compared to Growth
Tax History
| Year | Tax Paid | Tax Assessment Tax Assessment Total Assessment is a certain percentage of the fair market value that is determined by local assessors to be the total taxable value of land and additions on the property. | Land | Improvement |
|---|---|---|---|---|
| 2025 | $8,117 | $67,051 | -- | -- |
| 2024 | $8,017 | $63,858 | -- | -- |
| 2023 | $8,017 | $111,160 | $22,230 | $88,930 |
| 2022 | $8,278 | $86,450 | $17,290 | $69,160 |
| 2021 | $4,169 | $33,420 | $6,680 | $26,740 |
| 2020 | $4,067 | $33,110 | $6,620 | $26,490 |
| 2019 | $4,039 | $31,400 | $6,280 | $25,120 |
| 2018 | $3,520 | $30,020 | $6,000 | $24,020 |
| 2017 | $3,377 | $24,880 | $4,970 | $19,910 |
| 2016 | $3,238 | $22,410 | $4,480 | $17,930 |
| 2015 | $3,019 | $23,650 | $4,730 | $18,920 |
Agents Affiliated with this Home
-
F
Seller's Agent in 2022
Frances Rasouli
Realty One Scottsdale LLC
-
Joen Romero-Martinez
J
Buyer's Agent in 2022
Joen Romero-Martinez
Luxe Realty
(480) 625-7642
1 in this area
1 Total Sale
Map
Source: Arizona Regional Multiple Listing Service (ARMLS)
MLS Number: 6385745
APN: 170-12-048
- 5307 N 32nd Place
- 3108 E San Juan Ave
- 3202 E Orange Dr
- 94 Biltmore Estate
- 84 Biltmore Est --
- 15 Biltmore Estates Dr
- 5104 N 32nd St Unit 144
- 5104 N 32nd St Unit 105
- 5104 N 32nd St Unit 311
- 5132 N 31st Way Unit 123
- 5132 N 31st Way Unit 127
- 5132 N 31st Way Unit 144
- 5132 N 31st Way Unit 147
- 5132 N 31st Way Unit 134
- 5132 N 31st Way Unit 114
- 5136 N 31st Place Unit 614
- 5136 N 31st Place Unit 648
- 3406 E Pyrenees Pass
- 5124 N 31st Place Unit 514
- 5124 N 31st Place Unit 522
- 3201 E Missouri Ave
- 3209 E Missouri Ave Unit 3
- 3202 E Vermont Ave
- 3210 E Vermont Ave
- 3202 E Missouri Ave
- 3215 E Missouri Ave
- 3210 E Missouri Ave
- 3140 E Vermont Ave
- 3216 E Vermont Ave
- 3216 E Missouri Ave
- 3221 E Missouri Ave
- 3139 E Vermont Ave
- 5364 N 31st Place
- 3222 E Missouri Ave
- 5364 N 31st Place
- 5511 N 32nd St
- 3201 E Vermont Ave
- 5340 N 32nd Place
- 3147 E Marshall Ave
- 3215 E Vermont Ave
