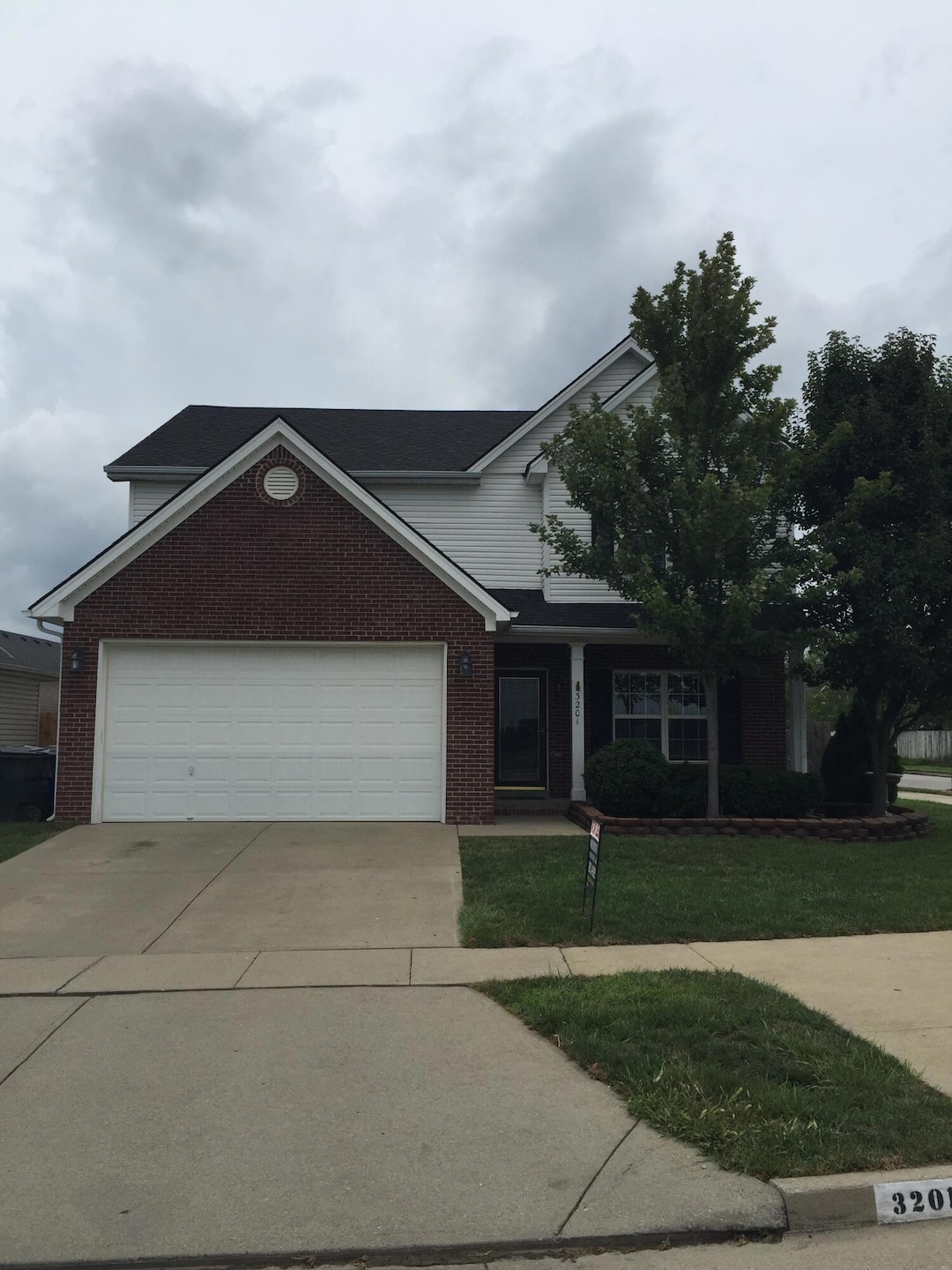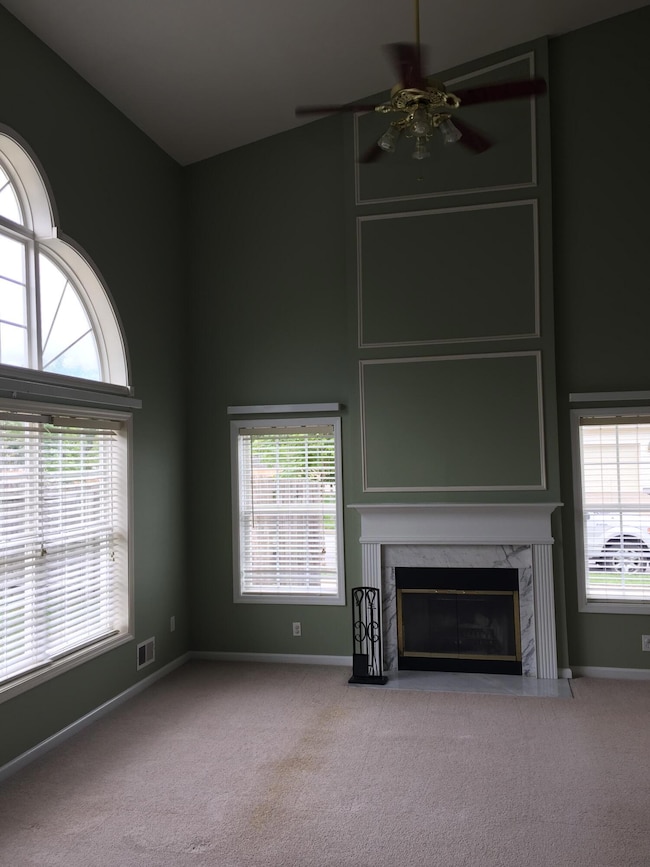3201 Keithshire Way Lexington, KY 40503
Wellington Neighborhood
3
Beds
2.5
Baths
2,221
Sq Ft
7,003
Sq Ft Lot
Highlights
- Pets Allowed In Building
- 2 Car Attached Garage
- Cooling Available
- Wellington Elementary School Rated A-
- Brick Veneer
- Patio
About This Home
Open floorplan with 2 story great room, fenced backyard. Across from LCA school.
Home Details
Home Type
- Single Family
Est. Annual Taxes
- $2,721
Year Built
- Built in 2002
Lot Details
- 7,003 Sq Ft Lot
- Wood Fence
- Wire Fence
Parking
- 2 Car Attached Garage
- Garage Door Opener
- Driveway
Home Design
- Brick Veneer
- Slab Foundation
- Vinyl Siding
Interior Spaces
- 2,221 Sq Ft Home
- 2-Story Property
- Washer and Electric Dryer Hookup
Kitchen
- Oven or Range
- Microwave
- Dishwasher
Flooring
- Carpet
- Ceramic Tile
Bedrooms and Bathrooms
- 3 Bedrooms
Outdoor Features
- Patio
Location
- Property is near schools
- Property is near shops
Schools
- Not Applicable Middle School
Utilities
- Cooling Available
- Heat Pump System
Listing and Financial Details
- Assessor Parcel Number 38066790
Community Details
Overview
- Wellington Subdivision
Pet Policy
- Pets Allowed In Building
- Pet Deposit $500
Map
Source: ImagineMLS (Bluegrass REALTORS®)
MLS Number: 25011465
APN: 38066790
Nearby Homes
- 600 Vincent Way Unit 4203
- 3367 Winthrop Dr
- 419 Plymouth Dr
- 505 Retrac Rd
- 2933 Ark Royal Way
- 549 Cromwell Way
- 524 Cromwell Way
- 454 Westerfield Way
- 3517 Windrush Cir
- 464 Stone Creek Dr
- 3457 Clays Mill Rd
- 384 Marblerock Way
- 333 Marblerock Way
- 616 Galata Dr
- 3324 Cornwall Dr
- 3577 Cephas Way
- 3298 Roxburg Dr
- 3514 Ramsgate Ct
- 2912 Jason Ct
- 565 Cecil Way



