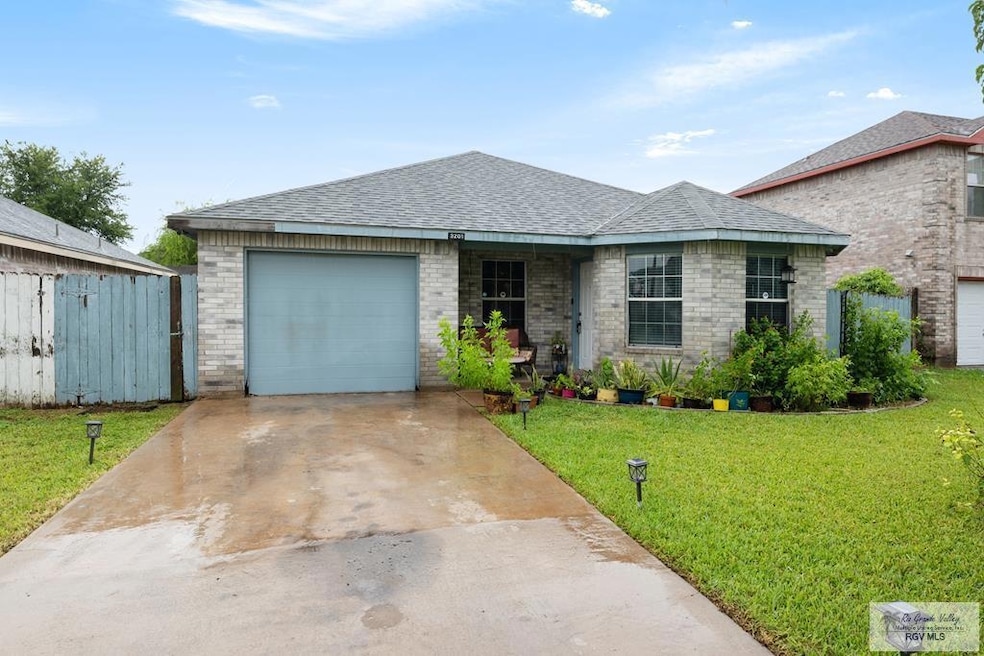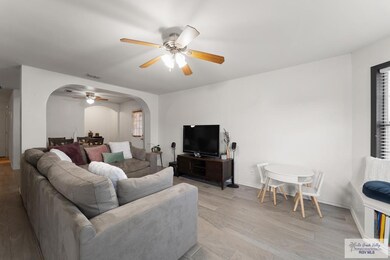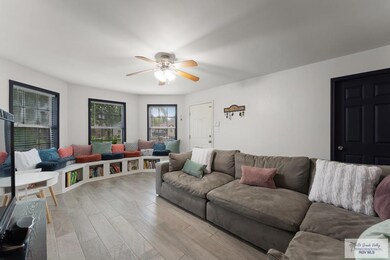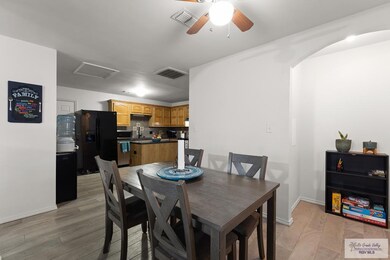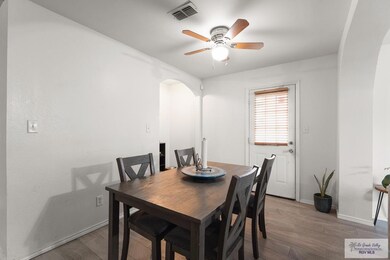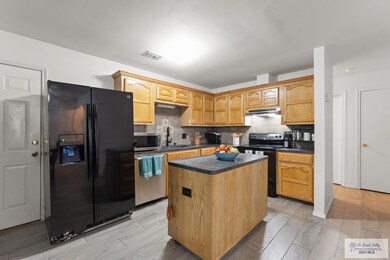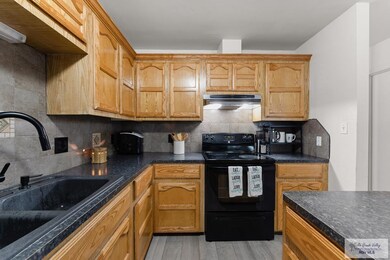
3201 Lazy Palm Dr N Harlingen, TX 78552
About This Home
As of September 2024This charming move-in ready 1-story home rests on a 0.138 lot. Step inside to find the living room adorned with built-in cabinets and shelving, providing ample storage and a cozy atmosphere for relaxation or entertaining. Adjacent to the living room is the dining room, the kitchen is equipped with ample cabinetry and counter space. Additionally you will find a home office, that could be used as a playroom or even just a 4th bedroom. The garage has been closed in and a mini split has been installed for cooling- and is currently being used for a gym and laundry area. The backyard is a standout feature, boasting with a lit up pergola for additional entertaining. The sprawling lawn and mature trees create a picturesque setting for outdoor activities and relaxation. Conveniently located in the Lazy Palm Subdivision.
Last Agent to Sell the Property
ROCKING K REALTY & AUCTIONS Brokerage Phone: 9564250500 License #TREC # 0697477 Listed on: 07/12/2024
Last Buyer's Agent
Non Member
NON MEMBER OFFICE
Home Details
Home Type
Single Family
Est. Annual Taxes
$1,386
Year Built
2004
Lot Details
0
Listing Details
- Cooling System: Central Air, Electric
- Flooring: Tile
- Interior Amenities: Bonus Room, Ceiling Fan(s), Office/Study, High Speed Internet
- Roof: Composition
- Year Built: 2004
- Property Sub-Type: Single Family Residence
- PropertyType: Residential
- Reso Fencing: Privacy
- ResoLaundryFeatures: Room
- ResoLotFeatures: None
- Lot Size Acres: 0.138
- Road Surface Type: Paved
- ResoSecurityFeatures: Smoke Detector(s)
- Co List Office Phone: 956-425-0500
- MLS Status: Sold
- Subdivision Name: Lazy Palms
- Reso Accessibility Features: No Handicap Access
- Carport Y N: No
- Unit Levels: One
- Efficiency: Thermostat
- Reso Window Features: Bay Window(s)
- Special Features: None
- Property Sub Type: Detached
Interior Features
- Appliances: Dishwasher, Electric Water Heater
- Full Bathrooms: 2
- Total Bedrooms: 3
- Master Bedroom Features: Walk-In Closet(s)
- Room Living Room Area: 1
- Room Dining Room Area: 1
- Master Bathroom Features: Double Vanity, Private Commode, Tub/Shower Combo
Exterior Features
- Pool Features: None
- Construction Type: Brick Veneer
- Foundation Details: Slab
- Patio And Porch Features: Covered
Utilities
- Sewer: Public Sewer
- Utilities: Cable Connected
- Heating: Central, Electric
- HeatingYN: Yes
- Water Source: Public
Condo/Co-op/Association
- Association: No
Schools
- Elementary School: Wilson
- High School: Harlingen
- Junior High Dist: Harlingen C.I.S.D.
- Middle Or Junior School: Gutierrez
Lot Info
- Lot Size Sq Ft: 6000
- ResoLotSizeUnits: Square Feet
Ownership History
Purchase Details
Home Financials for this Owner
Home Financials are based on the most recent Mortgage that was taken out on this home.Purchase Details
Home Financials for this Owner
Home Financials are based on the most recent Mortgage that was taken out on this home.Purchase Details
Purchase Details
Home Financials for this Owner
Home Financials are based on the most recent Mortgage that was taken out on this home.Similar Homes in Harlingen, TX
Home Values in the Area
Average Home Value in this Area
Purchase History
| Date | Type | Sale Price | Title Company |
|---|---|---|---|
| Deed | -- | Edwards Abstract & Title | |
| Warranty Deed | -- | Stewart Title Of Cameron Cnt | |
| Warranty Deed | -- | None Available | |
| Warranty Deed | -- | Landtitleusa Inc |
Mortgage History
| Date | Status | Loan Amount | Loan Type |
|---|---|---|---|
| Open | $205,196 | FHA | |
| Previous Owner | $80,514 | FHA | |
| Previous Owner | $69,642 | No Value Available | |
| Previous Owner | $79,423 | No Value Available |
Property History
| Date | Event | Price | Change | Sq Ft Price |
|---|---|---|---|---|
| 09/12/2024 09/12/24 | Sold | -- | -- | -- |
| 09/10/2024 09/10/24 | For Sale | $210,000 | 0.0% | $134 / Sq Ft |
| 07/21/2024 07/21/24 | Pending | -- | -- | -- |
| 07/12/2024 07/12/24 | For Sale | $210,000 | -- | $134 / Sq Ft |
Tax History Compared to Growth
Tax History
| Year | Tax Paid | Tax Assessment Tax Assessment Total Assessment is a certain percentage of the fair market value that is determined by local assessors to be the total taxable value of land and additions on the property. | Land | Improvement |
|---|---|---|---|---|
| 2024 | $1,386 | $111,237 | -- | -- |
| 2023 | $1,202 | $101,125 | $0 | $0 |
| 2022 | $2,217 | $91,932 | $22,800 | $69,132 |
| 2021 | $2,136 | $87,414 | $17,500 | $69,914 |
| 2020 | $2,224 | $88,972 | $17,500 | $71,472 |
| 2019 | $2,253 | $89,754 | $17,500 | $72,254 |
| 2018 | $2,201 | $89,754 | $17,500 | $72,254 |
| 2017 | $1,975 | $79,335 | $17,500 | $61,835 |
| 2016 | $1,728 | $69,088 | $17,500 | $51,588 |
| 2015 | $1,407 | $69,639 | $17,500 | $52,139 |
Agents Affiliated with this Home
-
Stephanie Green

Seller's Agent in 2024
Stephanie Green
ROCKING K REALTY & AUCTIONS
(956) 410-4873
190 Total Sales
-
N
Buyer's Agent in 2024
Non Member
NON MEMBER OFFICE
Map
Source: Rio Grande Valley Multiple Listing Service
MLS Number: 29754975
APN: 971002-0060-055000
- 3342 Bamboo Palm Ct N
- 18194 King Palm Dr
- 18186 King Palm Dr
- 3414 Bamboo Palm Ct N
- 3418 Bamboo Palm Ct N
- 2605 Roosevelt Rd
- 18301 Primera Rd
- 23153 Hand Rd
- 3422 Bamboo Palm Ct N
- 3426 Bamboo Palm Ct N
- 18561 Primera Rd
- Lot 16 Rio Concho Cir
- 17898 Redwood St
- 18909 Us Highway 77
- 2219 Northridge Ave
- 000 Carver Rd
- 3410 Penelope Dr
- 23646 El Paso Cir
- 2019 Multi National
- 2013 Southridge Ave
