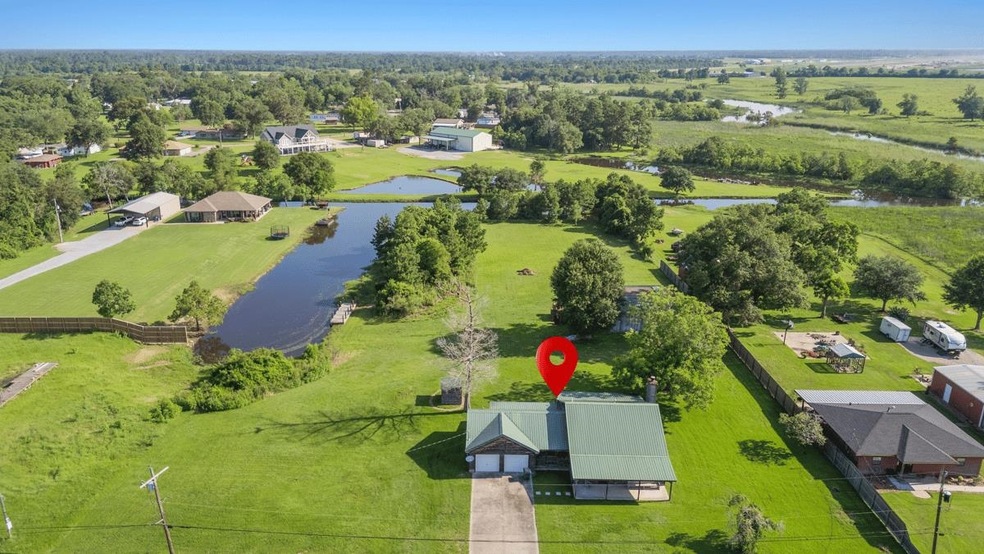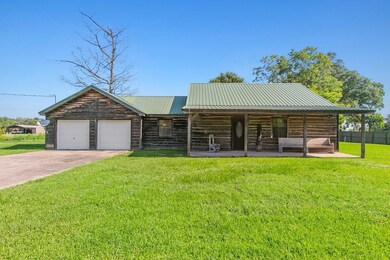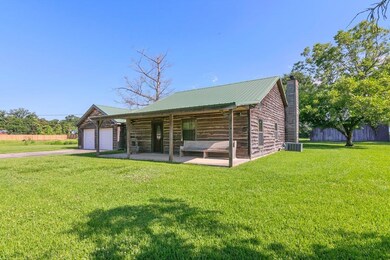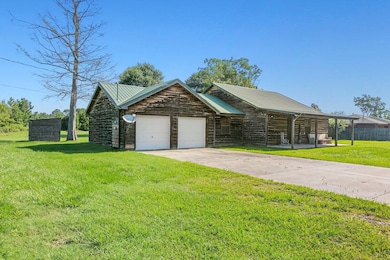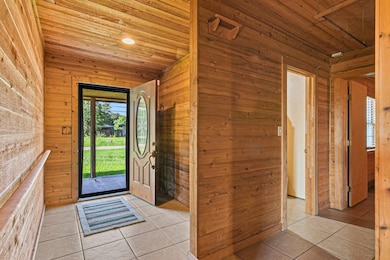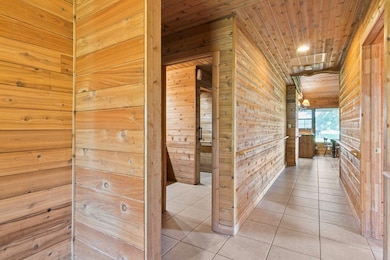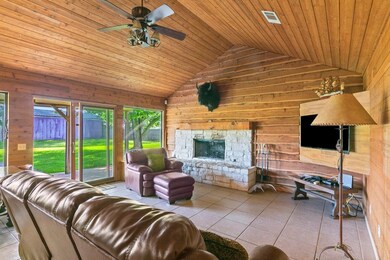
3201 Patillo Rd Unit Can be a 3 bedroom Orange, TX 77630
East Orange NeighborhoodEstimated payment $1,624/month
Highlights
- Waterfront
- Solid Surface Countertops
- Breakfast Room
- 2.75 Acre Lot
- Covered patio or porch
- Separate Outdoor Workshop
About This Home
Could be a 3 bedroom! Welcome to the Bayou! This waterfront home is nestled on 2.78 acres! What a true paradise for fishing enthusiasts and nature lovers. Unique and loved by one owner you can enjoy boat days right from your own back yard! The view is truly one of a kind! The open-concept floor plan features a bright and airy living room with large windows that offer stunning views of the back yard trees and water, allowing natural light to fill the space and bringing the beauty of the outdoors inside. The stone fireplace is the heart of the living area! The feeling of coziness surrounds you as if you are at the lake! The home was originally 3 bedrooms and can be made back into 3bedrooms! Outside is a massive workshop with electricity and a bathroom! You have your own private dock to enjoy! Not many properties have beautiful trees and waterfront but this one has it all! You are also located out of the city limits
Listing Agent
RE/MAX ONE - Orange County -- 9000010 License #0606762 Listed on: 01/04/2025
Home Details
Home Type
- Single Family
Est. Annual Taxes
- $38
Year Built
- 2007
Lot Details
- 2.75 Acre Lot
- Waterfront
- Partially Fenced Property
Home Design
- Slab Foundation
- Metal Roof
Interior Spaces
- 1,717 Sq Ft Home
- 1-Story Property
- Bookcases
- Sheet Rock Walls or Ceilings
- Ceiling Fan
- Wood Burning Fireplace
- Fireplace With Gas Starter
- Double Pane Windows
- Shutters
- Living Room
- Breakfast Room
- Inside Utility
- Washer and Dryer Hookup
- Tile Flooring
Kitchen
- Stove
- Microwave
- Solid Surface Countertops
Bedrooms and Bathrooms
- 2 Bedrooms
Parking
- 2 Car Attached Garage
- Additional Parking
Outdoor Features
- Covered patio or porch
- Separate Outdoor Workshop
Location
- Outside City Limits
Utilities
- Central Heating and Cooling System
- Aerobic Septic System
- Internet Available
Map
Home Values in the Area
Average Home Value in this Area
Tax History
| Year | Tax Paid | Tax Assessment Tax Assessment Total Assessment is a certain percentage of the fair market value that is determined by local assessors to be the total taxable value of land and additions on the property. | Land | Improvement |
|---|---|---|---|---|
| 2024 | $38 | $107,834 | $8,625 | $99,209 |
| 2023 | $1,801 | $115,069 | $8,625 | $106,444 |
| 2022 | $1,801 | $107,240 | $8,625 | $98,615 |
| 2021 | $1,801 | $98,340 | $8,625 | $89,715 |
| 2020 | $1,639 | $87,160 | $8,625 | $78,535 |
Property History
| Date | Event | Price | Change | Sq Ft Price |
|---|---|---|---|---|
| 05/21/2025 05/21/25 | Price Changed | $289,900 | -3.3% | $169 / Sq Ft |
| 01/04/2025 01/04/25 | For Sale | $299,900 | -- | $175 / Sq Ft |
Similar Homes in Orange, TX
Source: Beaumont Board of REALTORS®
MLS Number: 254419
APN: 013361-000670
- 3525 Briggs Rd
- 5269 Fairview Dr
- 5327 Fairview Dr
- 9108 Texas 87 Unit OLD
- 4158 Texas State Highway 87
- 216 Berwick Dr
- 240 Berwick Dr
- 222 Berwick Dr
- 6905 Fm 1006
- 303 Waterwood Dr
- 302 Waterwood Dr
- 3390 Canvasback Ct
- 3400 Canvasback Ct
- 125 Canvasback Ct
- 145 Bluewing Ct
- 405 Waterwood Dr
- 404 Pintail Ln
- 145 Greenhead Point
- 210 Bluewing Ct
- 845 Flicker St
