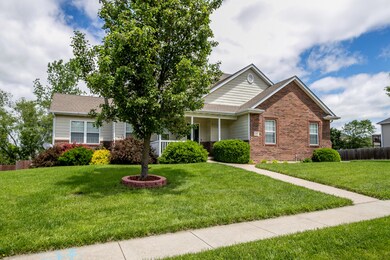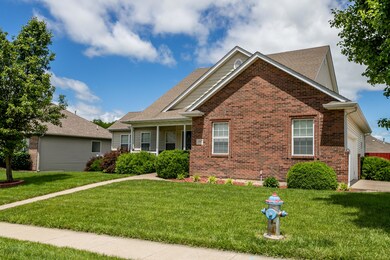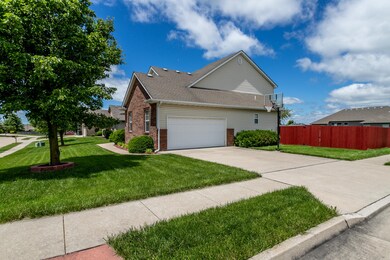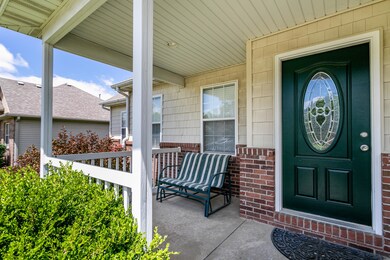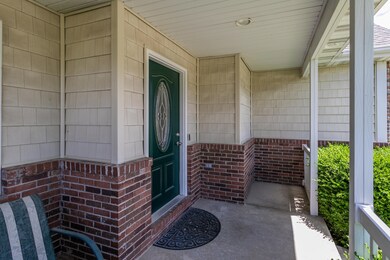
3201 Red Bay Creek Rd Columbia, MO 65203
Estimated Value: $462,439 - $581,000
Highlights
- Community Lake
- Deck
- Wood Flooring
- Mill Creek Elementary School Rated A-
- Traditional Architecture
- 2-minute walk to Mill Creek Park
About This Home
As of July 2022Showings start Sunday, June 5! Don't let this magnificent home get away from you! This beautiful 4 bedroom (5th non-conforming bedroom downstairs!) with side-entry garage won't last long! The kitchen is equipped with stainless steel appliances, and has lots of cabinets for storage. There is a lovely are to use as your formal dining room, or a cozy breakfast nook! The Master Suite boasts a walk in closet, double sinks, and a jetted tub to soak your cares away! Upper level includes 2 bedrooms and a spacious bathroom.
The lower level is where you will want to be! Currently set up as a theater room, the family room includes a wet bar and surround sound set-up. One conforming bedroom and a non-conforming bedroom that could be used as an office/play room complete the basement layout.
Last Agent to Sell the Property
Iron Gate Real Estate License #2006000986 Listed on: 06/05/2022

Last Buyer's Agent
Jeff Radmer
Plaza Commercial Realty
Home Details
Home Type
- Single Family
Est. Annual Taxes
- $3,899
Year Built
- Built in 2006
Lot Details
- Lot Dimensions are 85.71 x 120
- Privacy Fence
- Wood Fence
- Back Yard Fenced
- Zoning described as R-S Single Family Residential
HOA Fees
- $13 Monthly HOA Fees
Parking
- 2 Car Attached Garage
- Side Facing Garage
- Garage Door Opener
Home Design
- Traditional Architecture
- Concrete Foundation
- Poured Concrete
- Architectural Shingle Roof
Interior Spaces
- 1.5-Story Property
- Wet Bar
- Ceiling Fan
- Paddle Fans
- Gas Fireplace
- Family Room
- Living Room
- Formal Dining Room
- Partially Finished Basement
- Walk-Out Basement
- Laundry on main level
Kitchen
- Electric Cooktop
- Microwave
- Dishwasher
Flooring
- Wood
- Carpet
Bedrooms and Bathrooms
- 5 Bedrooms
- Primary Bedroom on Main
- Hydromassage or Jetted Bathtub
Outdoor Features
- Deck
- Covered patio or porch
Schools
- Mill Creek Elementary School
- John Warner Middle School
- Rock Bridge High School
Utilities
- Forced Air Heating and Cooling System
- Heating System Uses Natural Gas
- Cable TV Available
Community Details
- Mill Creek Manor Subdivision
- Community Lake
Listing and Financial Details
- Assessor Parcel Number 2020000041300001
Ownership History
Purchase Details
Home Financials for this Owner
Home Financials are based on the most recent Mortgage that was taken out on this home.Purchase Details
Home Financials for this Owner
Home Financials are based on the most recent Mortgage that was taken out on this home.Purchase Details
Purchase Details
Home Financials for this Owner
Home Financials are based on the most recent Mortgage that was taken out on this home.Purchase Details
Home Financials for this Owner
Home Financials are based on the most recent Mortgage that was taken out on this home.Similar Homes in Columbia, MO
Home Values in the Area
Average Home Value in this Area
Purchase History
| Date | Buyer | Sale Price | Title Company |
|---|---|---|---|
| Elmer Jared S | -- | None Listed On Document | |
| Watkins Robin | $252,900 | None Available | |
| Federal National Mortgage Association | -- | None Available | |
| Warren Gary L | -- | Boone Central Title Co | |
| Advanced Millennium Contracting Llc | -- | Boone Central Title Company |
Mortgage History
| Date | Status | Borrower | Loan Amount |
|---|---|---|---|
| Open | Elmer Jared S | $318,320 | |
| Previous Owner | Watkins Robin | $274,616 | |
| Previous Owner | Watkins Robin | $267,189 | |
| Previous Owner | Watkins Robin | $263,304 | |
| Previous Owner | Watkins Robin | $258,337 | |
| Previous Owner | Warren Gary L | $292,500 | |
| Previous Owner | Warren Gary L | $284,490 | |
| Previous Owner | Advanced Millennium Contracting Llc | $221,000 |
Property History
| Date | Event | Price | Change | Sq Ft Price |
|---|---|---|---|---|
| 07/14/2022 07/14/22 | Sold | -- | -- | -- |
| 06/08/2022 06/08/22 | Off Market | -- | -- | -- |
| 06/03/2022 06/03/22 | For Sale | $399,900 | +23.0% | $139 / Sq Ft |
| 05/03/2018 05/03/18 | Sold | -- | -- | -- |
| 03/30/2018 03/30/18 | Pending | -- | -- | -- |
| 12/07/2017 12/07/17 | For Sale | $325,000 | -- | $130 / Sq Ft |
Tax History Compared to Growth
Tax History
| Year | Tax Paid | Tax Assessment Tax Assessment Total Assessment is a certain percentage of the fair market value that is determined by local assessors to be the total taxable value of land and additions on the property. | Land | Improvement |
|---|---|---|---|---|
| 2024 | $4,243 | $62,890 | $7,220 | $55,670 |
| 2023 | $4,208 | $62,890 | $7,220 | $55,670 |
| 2022 | $3,892 | $58,235 | $7,220 | $51,015 |
| 2021 | $3,899 | $58,235 | $7,220 | $51,015 |
| 2020 | $3,990 | $55,993 | $7,220 | $48,773 |
| 2019 | $3,990 | $55,993 | $7,220 | $48,773 |
| 2018 | $4,018 | $0 | $0 | $0 |
| 2017 | $3,962 | $55,993 | $7,220 | $48,773 |
| 2016 | $3,962 | $55,993 | $7,220 | $48,773 |
| 2015 | $3,639 | $55,993 | $7,220 | $48,773 |
| 2014 | $3,651 | $55,993 | $7,220 | $48,773 |
Agents Affiliated with this Home
-
Melissa Davis
M
Seller's Agent in 2022
Melissa Davis
Iron Gate Real Estate
(573) 999-5673
19 Total Sales
-
J
Buyer's Agent in 2022
Jeff Radmer
Plaza Commercial Realty
-
Dawn McGhee

Seller's Agent in 2018
Dawn McGhee
RE/MAX
(573) 876-2816
75 Total Sales
-
Steve Miller
S
Seller Co-Listing Agent in 2018
Steve Miller
RE/MAX
(573) 489-2869
77 Total Sales
-
A
Buyer's Agent in 2018
Amy Greenwood
RE/MAX
Map
Source: Columbia Board of REALTORS®
MLS Number: 407460
APN: 20-200-00-04-130-00-01
- 3208 Crabapple Ln
- 3207 Ballard Mill Dr
- 5313 Buttercup Dr
- 5301 Buttercup Dr
- 5213 Buttercup Dr
- 5317 Spartina Ln
- 5313 Spartina Ln
- 2905 Cromford Mill Dr
- 5308 Spartina Ln
- 5317 Makana Ln
- 5309 Makana Ln
- 2809 Misty Flower Lot 1056 Dr
- 5304 Makana Ln
- 2813 Misty Flower Dr
- 5312 Makana Ln
- 5308 Makana Ln
- 0 Lot 1072 Butter Cup Dr Unit 420354
- 2720 Misty Flower Dr
- 2829 Misty Flower Dr
- 2724 Misty Flower Dr
- 3201 Red Bay Creek Rd
- 3203 Red Bay Creek Rd
- 3200 Crabapple Ln
- 3107 Red Bay Creek Rd
- 3202 Crabapple Ln
- 3207 Red Bay Creek Rd
- 3200 Red Bay Creek Rd
- 3106 Crabapple Ln
- 3202 Red Bay Creek Rd
- 3108 Red Bay Creek Rd
- 3105 Red Bay Creek Rd
- 3204 Crabapple Ln
- 3106 Red Bay Creek Rd
- 3301 Red Bay Creek Rd
- 3204 Red Bay Creek Rd
- 3104 Crabapple Ln
- 3104 Red Bay Creek Rd
- 3103 Red Bay Creek Rd
- 3206 Red Bay Creek Rd
- 3303 Red Bay Creek Rd

