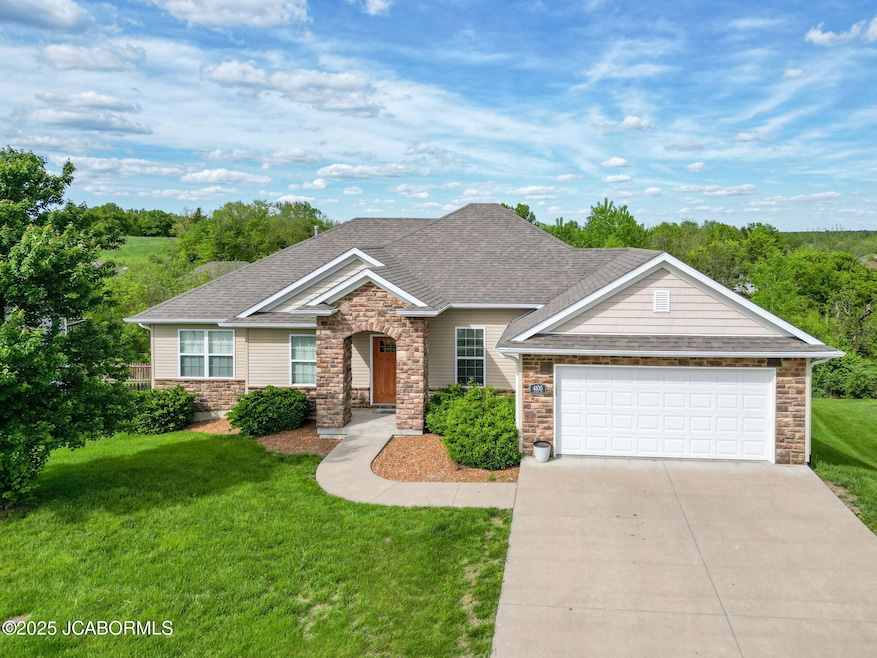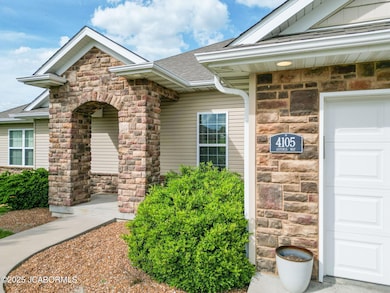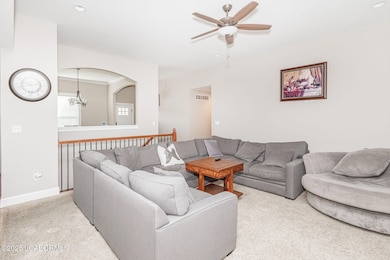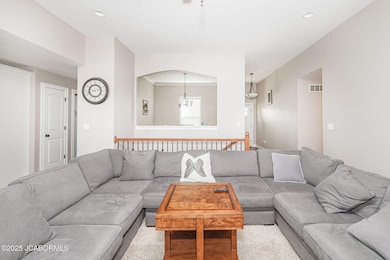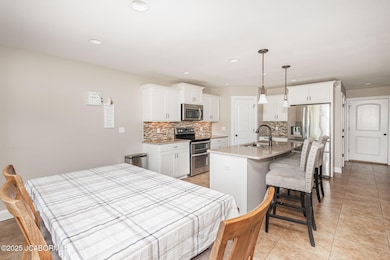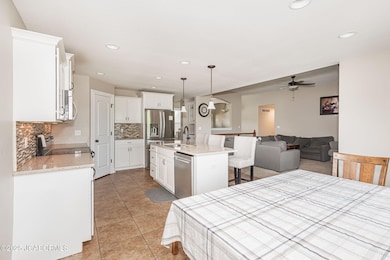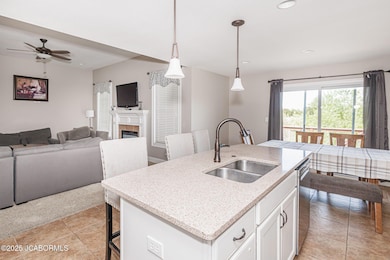
4105 Astoria Way Columbia, MO 65203
Estimated payment $3,182/month
Highlights
- Primary Bedroom Suite
- Ranch Style House
- Walk-In Closet
- Beulah Ralph Elementary School Rated A-
- Formal Dining Room
- Living Room
About This Home
Welcome to this move-in ready, fully furnished stunning home featuring 4 spacious bedrooms/3 bathrooms in a top-notch neighborhood close to the most sought-after schools. Step into comfortable sophistication with a gourmet kitchen complete with a large island and eat-in dining area, ideal for both daily living and entertaining. The primary suite offers a generous walk-in closet and en-suite bath. Intricate design touches, abundant natural light, and a layout that flows effortlessly make this home an extraordinary find. Whether you're relocating or looking for the perfect turn-key residence, this property is ready to welcome you home.
Home Details
Home Type
- Single Family
Est. Annual Taxes
- $3,878
Year Built
- 2024
Lot Details
- 0.26 Acre Lot
- Lot Dimensions are 69.23 x 166.26
HOA Fees
- $42 Monthly HOA Fees
Parking
- 2 Car Garage
Home Design
- Ranch Style House
- Stone Exterior Construction
- Vinyl Siding
Interior Spaces
- 2,966 Sq Ft Home
- Gas Fireplace
- Family Room
- Living Room
- Formal Dining Room
Kitchen
- Stove
- Microwave
- Dishwasher
Bedrooms and Bathrooms
- 4 Bedrooms
- Primary Bedroom Suite
- Walk-In Closet
- Bathroom on Main Level
- Primary bathroom on main floor
Laundry
- Laundry Room
- Laundry on main level
- Dryer
- Washer
Basement
- Walk-Out Basement
- Basement Fills Entire Space Under The House
- Bedroom in Basement
Schools
- Columbia Elementary School
- John Warner Middle School
- Rock Bridge High School
Utilities
- Central Air
- Heating Available
Map
Home Values in the Area
Average Home Value in this Area
Tax History
| Year | Tax Paid | Tax Assessment Tax Assessment Total Assessment is a certain percentage of the fair market value that is determined by local assessors to be the total taxable value of land and additions on the property. | Land | Improvement |
|---|---|---|---|---|
| 2024 | $3,879 | $57,494 | $7,220 | $50,274 |
| 2023 | $3,847 | $57,494 | $7,220 | $50,274 |
| 2022 | $3,695 | $55,290 | $7,220 | $48,070 |
| 2021 | $3,702 | $55,290 | $7,220 | $48,070 |
| 2020 | $3,940 | $55,290 | $7,220 | $48,070 |
| 2019 | $3,940 | $55,290 | $7,220 | $48,070 |
| 2018 | $3,968 | $0 | $0 | $0 |
| 2017 | $3,920 | $55,290 | $7,220 | $48,070 |
| 2016 | $3,913 | $55,290 | $7,220 | $48,070 |
| 2015 | $3,593 | $55,290 | $7,220 | $48,070 |
| 2014 | -- | $3,515 | $3,515 | $0 |
Property History
| Date | Event | Price | Change | Sq Ft Price |
|---|---|---|---|---|
| 06/17/2025 06/17/25 | Price Changed | $510,000 | 0.0% | $172 / Sq Ft |
| 06/16/2025 06/16/25 | Price Changed | $510,000 | -1.7% | $172 / Sq Ft |
| 05/18/2025 05/18/25 | For Sale | $519,000 | -0.2% | $175 / Sq Ft |
| 05/16/2025 05/16/25 | For Sale | $519,900 | +9.5% | $175 / Sq Ft |
| 09/05/2023 09/05/23 | Sold | -- | -- | -- |
| 07/29/2023 07/29/23 | Pending | -- | -- | -- |
| 07/27/2023 07/27/23 | For Sale | $475,000 | +48.5% | $160 / Sq Ft |
| 07/07/2016 07/07/16 | Sold | -- | -- | -- |
| 06/06/2016 06/06/16 | Pending | -- | -- | -- |
| 04/15/2016 04/15/16 | For Sale | $319,900 | -- | $109 / Sq Ft |
Purchase History
| Date | Type | Sale Price | Title Company |
|---|---|---|---|
| Warranty Deed | -- | Boone Central Title | |
| Warranty Deed | -- | None Available | |
| Warranty Deed | -- | Boone Central Title Co | |
| Warranty Deed | -- | Boone Central Title Co | |
| Warranty Deed | -- | Boone Central Title Company |
Mortgage History
| Date | Status | Loan Amount | Loan Type |
|---|---|---|---|
| Open | $478,791 | FHA | |
| Previous Owner | $340,000 | New Conventional | |
| Previous Owner | $337,565 | FHA | |
| Previous Owner | $35,000 | Future Advance Clause Open End Mortgage | |
| Previous Owner | $290,000 | New Conventional | |
| Previous Owner | $233,573 | New Conventional | |
| Previous Owner | $241,299 | Future Advance Clause Open End Mortgage |
Similar Homes in Columbia, MO
Source: Jefferson City Area Board of REALTORS®
MLS Number: 10070373
APN: 20-200-00-08-061-00-01
- 4101 Astoria Way
- 5611 Abercorn Dr
- 5702 Shearwater Ct
- 4013 Abbington Terrace
- 3800 Steinbrooke Terrace
- 5409 Bell Flower Ct
- 5303 Chamois Dr
- 5303 Flatts Mill Ct
- 4803 Center Brook Ct
- 4909 S Scott Blvd
- 4902 Cochero Ct
- 4710 Winding Wood Ct
- 4530 Stonington Ct
- 4510 Stonington Ct
- 4522 Stonington Ct
- 4506 Stonington Ct
- 4808 Fall Brook Dr
- 4541 Stonington Ct
- 5304 Thornbrook Pkwy
- 3208 Crabapple Ln
- 4106 Huron Ct
- 5009 Whisper Dr
- 6050 S Sinclair Rd
- 3702 Timber Run Dr
- 2045 W Southampton Dr
- 2812 Amberwood Ct
- 2806 Amberwood Ct
- 3801 Blue Cedar Ln
- 1861 Harmony St
- 3608 Teakwood Dr
- 3705 Forum Blvd
- 2100 Corona Rd
- 2100 Corona Rd Unit 101
- 2101 Corona Rd
- 2101 Corona Rd Unit 209
- 5646 S Hilltop Dr
- 5485 S Bethel Church Rd
- 3314 Belle Meade Dr
- 4936 Bethel St
- 3700 Wakefield Dr
