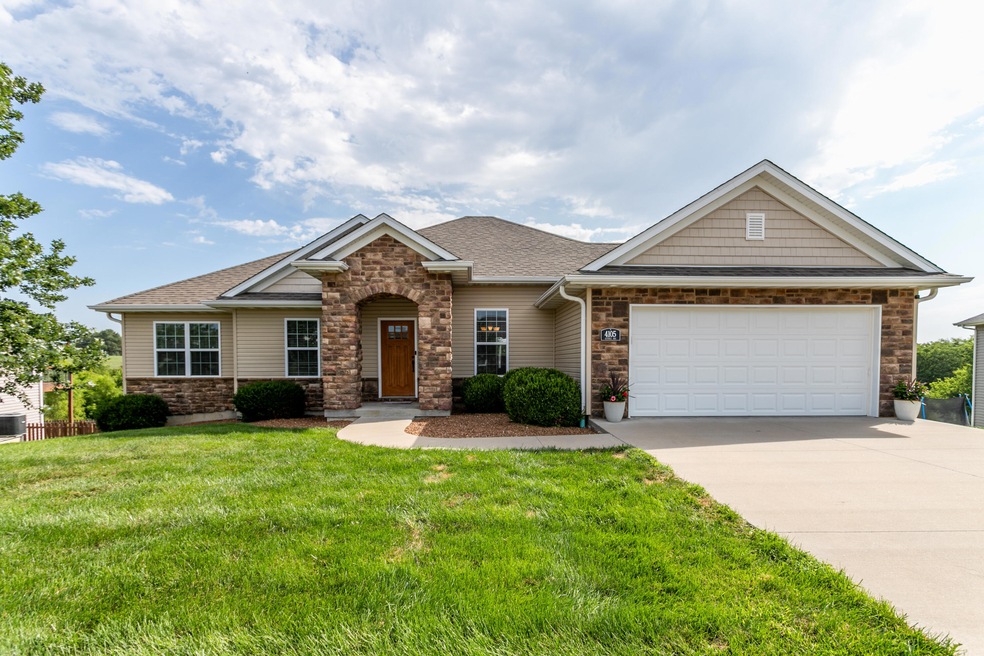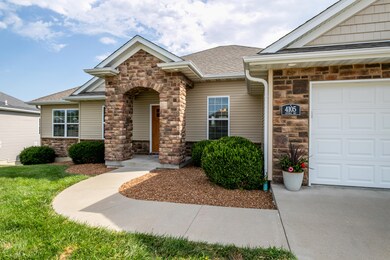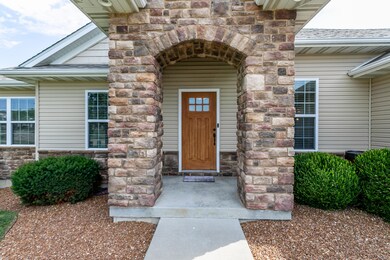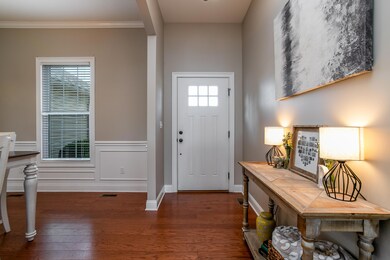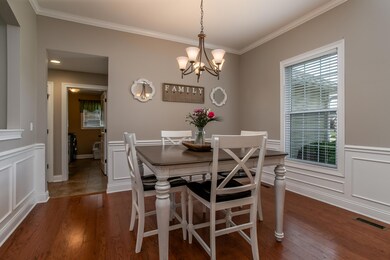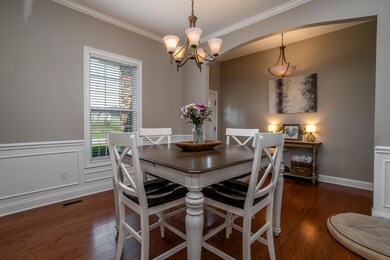
4105 Astoria Way Columbia, MO 65203
Highlights
- Clubhouse
- Deck
- Wood Flooring
- Beulah Ralph Elementary School Rated A-
- Ranch Style House
- Community Pool
About This Home
As of September 2023Welcome to your dream home nestled in the Wyndham Ridge subdivision! This stunning residence boasts 4 spacious bedrooms and 3 full bathrooms, offering generous room for both comfortable living and entertaining. As you step inside the main floor greets you with a generously sized living room, bathed in natural light. The well-appointed kitchen, with its abundant counter space and cabinetry, is designed to make meal preparation a breeze. Downstairs, the walkout basement beckons, offering even more space to unwind and entertain. Equipped with a wet bar, this area is perfect for creating lasting memories with friends and family. The abundance of storage with John Deere doors ensures that everything is neatly organized and easily accessible. Step outside, and you'll discover a beautiful backyard that invites you to unwind and relish the great outdoors. Adding to the allure of this home, the trail conveniently sits seconds from the property's backyard, offering an opportunity for leisurely strolls. You'll enjoy not only the comfort of this splendid home but also a strong sense of community and access to excellent amenities.
Last Agent to Sell the Property
Real Broker LLC License #2022015672 Listed on: 07/27/2023

Last Buyer's Agent
1400 1400
71
Home Details
Home Type
- Single Family
Est. Annual Taxes
- $3,879
Year Built
- Built in 2014
Lot Details
- Lot Dimensions are 69.23 x 166.26
- Sprinkler System
HOA Fees
- $42 Monthly HOA Fees
Parking
- 2 Car Attached Garage
- Garage Door Opener
- Driveway
Home Design
- Ranch Style House
- Concrete Foundation
- Poured Concrete
- Architectural Shingle Roof
- Stone Veneer
- Vinyl Construction Material
Interior Spaces
- Wet Bar
- Ceiling Fan
- Paddle Fans
- Gas Fireplace
- Vinyl Clad Windows
- Living Room with Fireplace
- Formal Dining Room
- Partially Finished Basement
- Walk-Out Basement
- Fire and Smoke Detector
Kitchen
- Eat-In Kitchen
- Double Oven
- Convection Microwave
- Dishwasher
- Kitchen Island
- Utility Sink
- Disposal
Flooring
- Wood
- Carpet
- Tile
Bedrooms and Bathrooms
- 4 Bedrooms
- Walk-In Closet
- 3 Full Bathrooms
- Shower Only
Laundry
- Laundry on main level
- Washer and Dryer Hookup
Outdoor Features
- Deck
- Patio
- Rear Porch
Schools
- Beulah Ralph Elementary School
- John Warner Middle School
- Rock Bridge High School
Utilities
- Forced Air Heating and Cooling System
- Heating System Uses Natural Gas
Listing and Financial Details
- Assessor Parcel Number 2020000080610001
Community Details
Overview
- Wyndham Ridge Subdivision
Amenities
- Clubhouse
Recreation
- Community Pool
Ownership History
Purchase Details
Home Financials for this Owner
Home Financials are based on the most recent Mortgage that was taken out on this home.Purchase Details
Home Financials for this Owner
Home Financials are based on the most recent Mortgage that was taken out on this home.Purchase Details
Home Financials for this Owner
Home Financials are based on the most recent Mortgage that was taken out on this home.Purchase Details
Home Financials for this Owner
Home Financials are based on the most recent Mortgage that was taken out on this home.Purchase Details
Home Financials for this Owner
Home Financials are based on the most recent Mortgage that was taken out on this home.Similar Homes in Columbia, MO
Home Values in the Area
Average Home Value in this Area
Purchase History
| Date | Type | Sale Price | Title Company |
|---|---|---|---|
| Warranty Deed | -- | Boone Central Title | |
| Warranty Deed | -- | None Available | |
| Warranty Deed | -- | Boone Central Title Co | |
| Warranty Deed | -- | Boone Central Title Co | |
| Warranty Deed | -- | Boone Central Title Company |
Mortgage History
| Date | Status | Loan Amount | Loan Type |
|---|---|---|---|
| Open | $478,791 | FHA | |
| Previous Owner | $340,000 | New Conventional | |
| Previous Owner | $337,565 | FHA | |
| Previous Owner | $35,000 | Future Advance Clause Open End Mortgage | |
| Previous Owner | $290,000 | New Conventional | |
| Previous Owner | $233,573 | New Conventional | |
| Previous Owner | $241,299 | Future Advance Clause Open End Mortgage |
Property History
| Date | Event | Price | Change | Sq Ft Price |
|---|---|---|---|---|
| 06/17/2025 06/17/25 | Price Changed | $510,000 | 0.0% | $172 / Sq Ft |
| 06/16/2025 06/16/25 | Price Changed | $510,000 | -1.7% | $172 / Sq Ft |
| 05/18/2025 05/18/25 | For Sale | $519,000 | -0.2% | $175 / Sq Ft |
| 05/16/2025 05/16/25 | For Sale | $519,900 | +9.5% | $175 / Sq Ft |
| 09/05/2023 09/05/23 | Sold | -- | -- | -- |
| 07/29/2023 07/29/23 | Pending | -- | -- | -- |
| 07/27/2023 07/27/23 | For Sale | $475,000 | +48.5% | $160 / Sq Ft |
| 07/07/2016 07/07/16 | Sold | -- | -- | -- |
| 06/06/2016 06/06/16 | Pending | -- | -- | -- |
| 04/15/2016 04/15/16 | For Sale | $319,900 | -- | $109 / Sq Ft |
Tax History Compared to Growth
Tax History
| Year | Tax Paid | Tax Assessment Tax Assessment Total Assessment is a certain percentage of the fair market value that is determined by local assessors to be the total taxable value of land and additions on the property. | Land | Improvement |
|---|---|---|---|---|
| 2024 | $3,879 | $57,494 | $7,220 | $50,274 |
| 2023 | $3,847 | $57,494 | $7,220 | $50,274 |
| 2022 | $3,695 | $55,290 | $7,220 | $48,070 |
| 2021 | $3,702 | $55,290 | $7,220 | $48,070 |
| 2020 | $3,940 | $55,290 | $7,220 | $48,070 |
| 2019 | $3,940 | $55,290 | $7,220 | $48,070 |
| 2018 | $3,968 | $0 | $0 | $0 |
| 2017 | $3,920 | $55,290 | $7,220 | $48,070 |
| 2016 | $3,913 | $55,290 | $7,220 | $48,070 |
| 2015 | $3,593 | $55,290 | $7,220 | $48,070 |
| 2014 | -- | $3,515 | $3,515 | $0 |
Agents Affiliated with this Home
-
S
Seller's Agent in 2025
Sherry Abbott
Abbott & Co. Realty
-
R
Seller's Agent in 2025
Ruthie CURRY
ABBOTT & COMPANY REALTY
-
D
Seller's Agent in 2023
Destynie Hook
Real Broker LLC
-
1
Buyer's Agent in 2023
1400 1400
71
-
N
Buyer's Agent in 2023
NON-MEMBER
NON MEMBER
-
N
Buyer's Agent in 2023
NON MEMBER
NON MEMBER
Map
Source: Columbia Board of REALTORS®
MLS Number: 415067
APN: 20-200-00-08-061-00-01
- 4101 Astoria Way
- 5611 Abercorn Dr
- 5702 Shearwater Ct
- 4013 Abbington Terrace
- 3800 Steinbrooke Terrace
- 5409 Bell Flower Ct
- 5303 Chamois Dr
- 5303 Flatts Mill Ct
- 4803 Center Brook Ct
- 4909 S Scott Blvd
- 4902 Cochero Ct
- 4710 Winding Wood Ct
- 4530 Stonington Ct
- 4510 Stonington Ct
- 4522 Stonington Ct
- 4506 Stonington Ct
- 4808 Fall Brook Dr
- 4541 Stonington Ct
- 3208 Crabapple Ln
- 3106 Crabapple Ln
