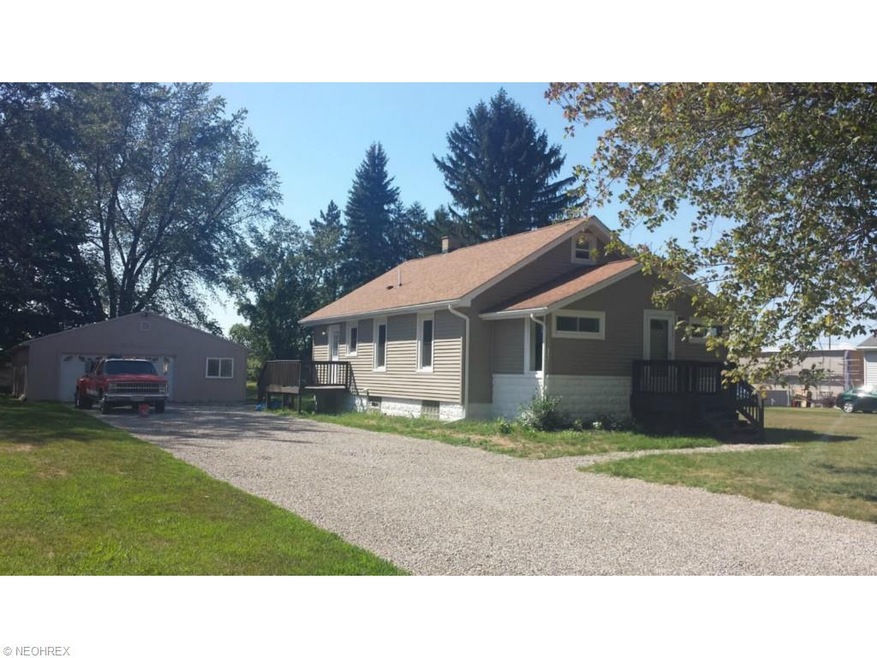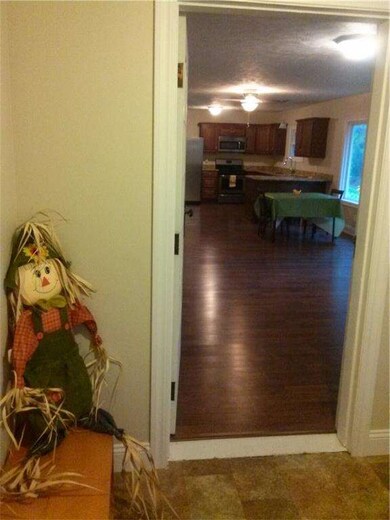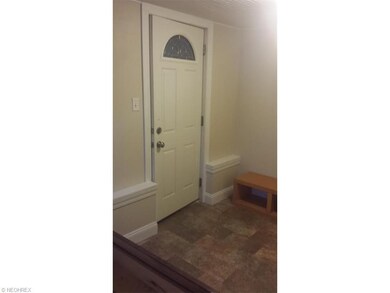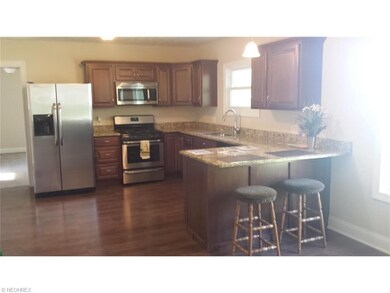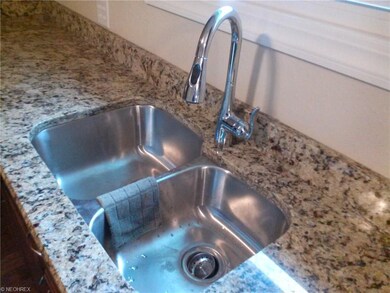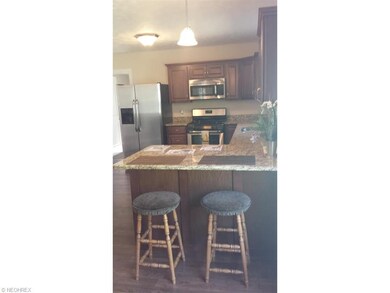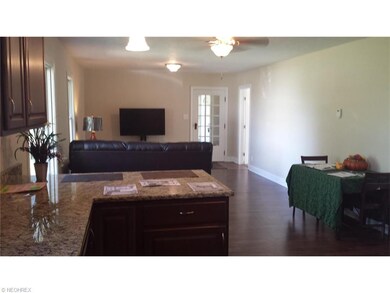
3201 Ridgewood Ave Ashtabula, OH 44004
Highlights
- 0.5 Acre Lot
- 2 Car Detached Garage
- 1-Story Property
- Deck
- Baseboard Heating
About This Home
As of July 2018If you appreciate quality workmanship, easy one level living, 2 full baths, open living area, a big garage, large driveway and lots of storage you MUST check out this totally remodeled spacious ranch...much larger than it looks.Huge 30 x 52 garage that has a full length attic above for storage.New Plumbing, Updated electrical, New Furnace, New ductwork and vents, New Hot water tank, Just built in 2015 Master Bedroom addition with walk-in closet, Ceramic tile Master Bath with a gorgeous marble top vanity and upgraded faucet, New carpeting in the Bedrooms, New flooring in the Open Concept Living Room/Kitchen and hall, 7 new vinyl insulated windows, Some new Drywall, Huge storage space in the attic with New drop stairs, New vinyl flooring in the Mudroom,Newer roof, New siding, New gutters, New exterior side door, New interior doors, New trim, New Paint throughout, New light fixtures, New ceiling fans, New outlets and covers. The Renovated kitchen has NEW cabinets,breakfast bar area,granite countertops and Stainless appliances. The basement has NEW stairs and handrail, a NEW sump pump, washer dryer hookups and a large built-in workbenches. The Huge detached garage has electricity and can hold about 6 cars,has fresh exterior paint and is ready for your projects! Beside the garage is a perfect space for a garden or some outside space for your pet. Quiet neighborhood.
Last Agent to Sell the Property
HomeSmart Real Estate Momentum LLC License #321831 Listed on: 08/14/2015

Last Buyer's Agent
HomeSmart Real Estate Momentum LLC License #321831 Listed on: 08/14/2015

Home Details
Home Type
- Single Family
Est. Annual Taxes
- $2,300
Year Built
- Built in 1930
Parking
- 2 Car Detached Garage
Home Design
- Asphalt Roof
Interior Spaces
- 1-Story Property
- Unfinished Basement
- Sump Pump
Kitchen
- Range
- Microwave
- Dishwasher
- Disposal
Bedrooms and Bathrooms
- 3 Bedrooms
- 2 Full Bathrooms
Utilities
- Baseboard Heating
- Heating System Uses Gas
- Sewer Not Available
Additional Features
- Deck
- 0.5 Acre Lot
Community Details
- Suburban Gardens Allotment Community
Listing and Financial Details
- Assessor Parcel Number 030300002600
Ownership History
Purchase Details
Home Financials for this Owner
Home Financials are based on the most recent Mortgage that was taken out on this home.Purchase Details
Home Financials for this Owner
Home Financials are based on the most recent Mortgage that was taken out on this home.Purchase Details
Home Financials for this Owner
Home Financials are based on the most recent Mortgage that was taken out on this home.Purchase Details
Purchase Details
Home Financials for this Owner
Home Financials are based on the most recent Mortgage that was taken out on this home.Purchase Details
Home Financials for this Owner
Home Financials are based on the most recent Mortgage that was taken out on this home.Purchase Details
Home Financials for this Owner
Home Financials are based on the most recent Mortgage that was taken out on this home.Purchase Details
Home Financials for this Owner
Home Financials are based on the most recent Mortgage that was taken out on this home.Similar Homes in Ashtabula, OH
Home Values in the Area
Average Home Value in this Area
Purchase History
| Date | Type | Sale Price | Title Company |
|---|---|---|---|
| Warranty Deed | $120,000 | Chicago Title | |
| Warranty Deed | $105,000 | Chicago Title | |
| Special Warranty Deed | $28,514 | None Available | |
| Sheriffs Deed | $38,000 | None Available | |
| Warranty Deed | $100,000 | Lawyers Title | |
| Deed | $67,700 | -- | |
| Deed | $65,000 | -- | |
| Deed | $77,600 | -- |
Mortgage History
| Date | Status | Loan Amount | Loan Type |
|---|---|---|---|
| Open | $114,000 | New Conventional | |
| Previous Owner | $107,969 | New Conventional | |
| Previous Owner | $20,300 | Unknown | |
| Previous Owner | $94,000 | Unknown | |
| Previous Owner | $58,300 | Unknown | |
| Previous Owner | $54,160 | New Conventional | |
| Previous Owner | $78,300 | New Conventional |
Property History
| Date | Event | Price | Change | Sq Ft Price |
|---|---|---|---|---|
| 07/16/2018 07/16/18 | Sold | $120,000 | 0.0% | $74 / Sq Ft |
| 06/12/2018 06/12/18 | Pending | -- | -- | -- |
| 05/30/2018 05/30/18 | For Sale | $120,000 | +14.3% | $74 / Sq Ft |
| 03/28/2016 03/28/16 | Sold | $105,000 | -8.6% | $65 / Sq Ft |
| 02/01/2016 02/01/16 | Pending | -- | -- | -- |
| 08/14/2015 08/14/15 | For Sale | $114,900 | +325.6% | $71 / Sq Ft |
| 08/18/2014 08/18/14 | Sold | $27,000 | -10.0% | $17 / Sq Ft |
| 08/02/2014 08/02/14 | Pending | -- | -- | -- |
| 07/09/2014 07/09/14 | For Sale | $30,000 | -- | $19 / Sq Ft |
Tax History Compared to Growth
Tax History
| Year | Tax Paid | Tax Assessment Tax Assessment Total Assessment is a certain percentage of the fair market value that is determined by local assessors to be the total taxable value of land and additions on the property. | Land | Improvement |
|---|---|---|---|---|
| 2024 | $4,519 | $51,140 | $8,720 | $42,420 |
| 2023 | $2,296 | $51,140 | $8,720 | $42,420 |
| 2022 | $2,187 | $42,070 | $6,720 | $35,350 |
| 2021 | $2,211 | $42,070 | $6,720 | $35,350 |
| 2020 | $2,207 | $42,070 | $6,720 | $35,350 |
| 2019 | $1,894 | $33,600 | $7,140 | $26,460 |
| 2018 | $1,833 | $33,600 | $7,140 | $26,460 |
| 2017 | $1,958 | $38,790 | $8,230 | $30,560 |
| 2016 | $1,589 | $30,000 | $6,370 | $23,630 |
| 2015 | $1,273 | $23,940 | $6,370 | $17,570 |
| 2014 | $2,346 | $28,040 | $6,370 | $21,670 |
| 2013 | $2,144 | $30,000 | $5,670 | $24,330 |
Agents Affiliated with this Home
-

Seller's Agent in 2018
Shawni Marich
Platinum Real Estate
(440) 994-9538
51 in this area
194 Total Sales
-

Buyer's Agent in 2018
Jayne Gerren
HomeSmart Real Estate Momentum LLC
(440) 812-0368
71 in this area
119 Total Sales
-

Seller's Agent in 2016
Theresa Berrier-Pope
HomeSmart Real Estate Momentum LLC
(440) 897-2184
61 in this area
130 Total Sales
-

Seller's Agent in 2014
Christopher Stevens
I Heart Real Estate, LLC.
(800) 259-7670
60 Total Sales
-

Buyer's Agent in 2014
Jeffrey Cunningham
Berkshire Hathaway HomeServices Professional Realty
(440) 536-6204
26 in this area
57 Total Sales
Map
Source: MLS Now
MLS Number: 3739500
APN: 030300002600
- 3335 N Maple Ln
- 3038 Eureka Rd
- 2842 Fairview Dr
- 3430 Fargo Dr
- 3509 Fargo Dr
- 3715 Liberty St
- 3925 N Ridge Rd E
- 2049 E 39th St
- 2129 E 41st St
- 0 State Rd
- 3109 Latimer Ave
- 3310 Wilson Ave
- 3320 Wilson Ave
- 3233 Wilson Ave
- 4319 Birchwood Ave
- 1728 E 44th St
- 0 Gulf Ridge
- 2019 E 52nd St
- 1820 E 47th St
- 1605 E 46th St
