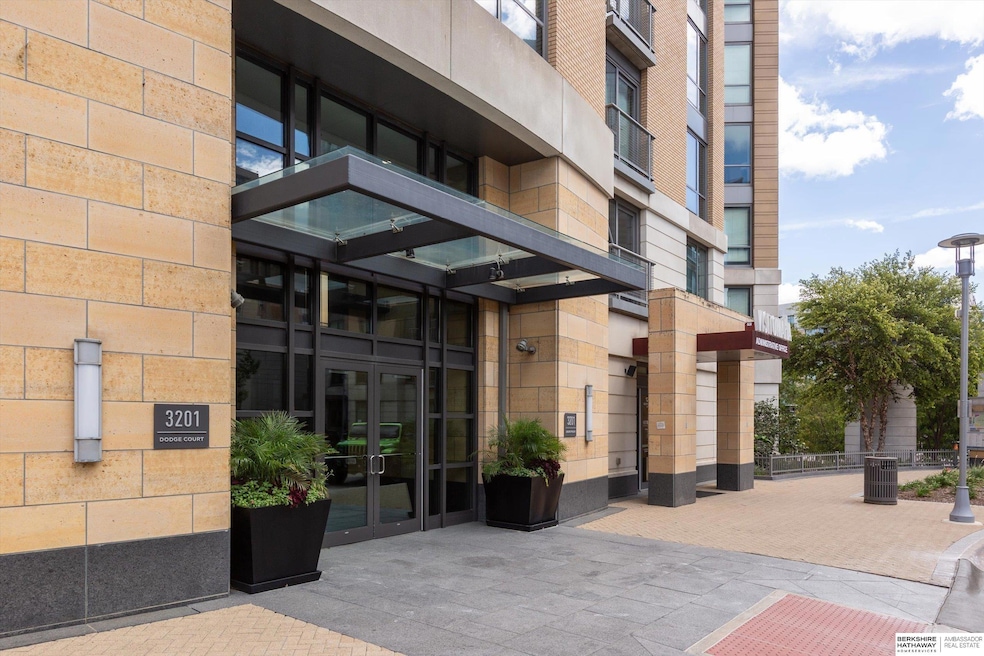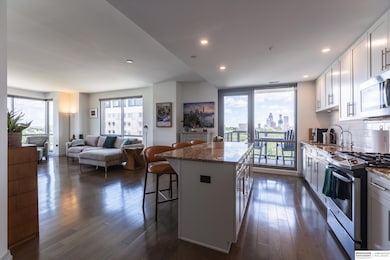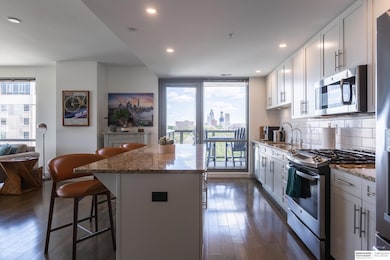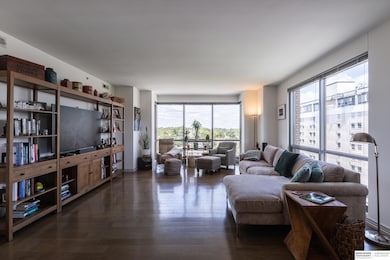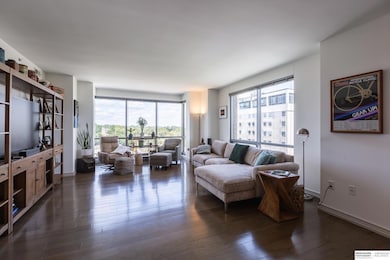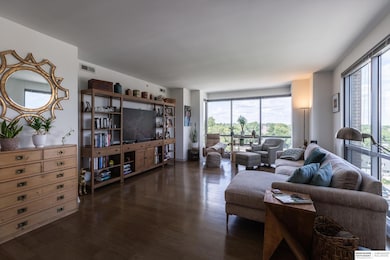
3201 S Dodge Ct Unit 5506 Omaha, NE 68131
Midtown Omaha NeighborhoodEstimated payment $3,953/month
Highlights
- Deck
- Wood Flooring
- Ceiling height of 9 feet or more
- West Islip Senior High School Rated 9+
- Main Floor Primary Bedroom
- 3-minute walk to Turner Park
About This Home
Live the luxury lifestyle in this stunning condo at Midtown Crossing. Omaha's premier destination. Perched above Turner Park, this home offers front-row views of concerts, fireworks, and dazzling sunrises from your private east-facing balcony. Step inside to soaring ceilings, walls of windows, and gleaming wood floors. The open kitchen is an entertainer's dream with granite counters, stainless appliances, a gas range, R/O water filtration, an oversized island perfect for gatherings. Grilling? The balcony has its own gas line. The spacious primary suite has plush carpet, dual closets (including a walk-in), and a spa-like bath with dual vanities, soaking tub, and shower. A guest suite with adjacent bath, plus a laundry room with storage, and garage space storage makes this home practical and luxurious. Amenities include a rooftop deck with fire pits, grills, and gardens overlooking the skyline; a club room, billiards, and kitchen; concierge services, & 24-hour live security.
Property Details
Home Type
- Condominium
Est. Annual Taxes
- $5,908
Year Built
- Built in 2010
HOA Fees
- $688 Monthly HOA Fees
Parking
- Subterranean Parking
- Heated Garage
Home Design
- Flat Roof Shape
- Brick Exterior Construction
- Concrete Block And Stucco Construction
- Concrete Perimeter Foundation
Interior Spaces
- 1,495 Sq Ft Home
- Ceiling height of 9 feet or more
- Ceiling Fan
- Window Treatments
- Dining Area
Kitchen
- Oven or Range
- Microwave
- Dishwasher
- Disposal
Flooring
- Wood
- Wall to Wall Carpet
- Ceramic Tile
Bedrooms and Bathrooms
- 2 Bedrooms
- Primary Bedroom on Main
- Walk-In Closet
- Primary Bathroom is a Full Bathroom
- Dual Sinks
- Shower Only
Laundry
- Dryer
- Washer
Home Security
Schools
- Liberty Elementary School
- Lewis And Clark Middle School
- Central High School
Utilities
- Humidifier
- Forced Air Heating and Cooling System
- Water Softener
- Phone Available
- Cable TV Available
Additional Features
- Stepless Entry
- Deck
- Lot includes common area
- City Lot
Listing and Financial Details
- Assessor Parcel Number 1741677197
Community Details
Overview
- Association fees include exterior maintenance, ground maintenance, security, snow removal, insurance, common area maintenance, water, trash, management
- Midtown Crossing HOA
- Midtown Crossing Subdivision
Pet Policy
- Pets Allowed
Security
- Fire Sprinkler System
Map
Home Values in the Area
Average Home Value in this Area
Tax History
| Year | Tax Paid | Tax Assessment Tax Assessment Total Assessment is a certain percentage of the fair market value that is determined by local assessors to be the total taxable value of land and additions on the property. | Land | Improvement |
|---|---|---|---|---|
| 2025 | $5,908 | $360,600 | $14,300 | $346,300 |
| 2024 | $7,064 | $360,600 | $14,300 | $346,300 |
| 2023 | $7,064 | $334,800 | $14,300 | $320,500 |
| 2022 | $5,676 | $265,900 | $6,600 | $259,300 |
| 2021 | $5,628 | $265,900 | $6,600 | $259,300 |
| 2020 | $5,693 | $265,900 | $6,600 | $259,300 |
| 2019 | $5,710 | $265,900 | $6,600 | $259,300 |
| 2018 | $9,562 | $444,700 | $6,600 | $438,100 |
| 2017 | $9,542 | $444,700 | $6,600 | $438,100 |
| 2016 | $9,542 | $444,700 | $6,600 | $438,100 |
| 2015 | $9,415 | $444,700 | $6,600 | $438,100 |
| 2014 | $9,415 | $444,700 | $6,600 | $438,100 |
Property History
| Date | Event | Price | List to Sale | Price per Sq Ft |
|---|---|---|---|---|
| 09/08/2025 09/08/25 | For Sale | $525,000 | -- | $351 / Sq Ft |
Purchase History
| Date | Type | Sale Price | Title Company |
|---|---|---|---|
| Warranty Deed | $420,000 | Green Title & Escrow |
About the Listing Agent

With nearly 25 years in the real estate business, I have substantial expertise in the marketing and sales of residential properties. From local moves to global corporate relocations, I am able to set you up for success. Integrity, Dedication and Results have been the fundamental basis of my real estate practice. As a fiduciary, your success is my success. I'd love to help you with your next move. Feel free to click or call!
Charlie's Other Listings
Source: Great Plains Regional MLS
MLS Number: 22525507
APN: 4167-7198-17
- 3201 S Dodge Ct Unit 5810
- 200 S 31st Ave Unit 4814
- 200 S 31st Ave Unit 4209
- 200 S 31st Ave Unit 4615
- 200 S 31st Ave Unit 4402
- 200 S 31st Ave Unit 4408
- 200 S 31st Ave Unit 4401-4402
- 200 S 31st Ave Unit 4401
- 105 N 31 Ave Unit 607
- 105 N 31 Ave Unit 306
- 105 N 31 Ave Unit 702
- 105 N 31st Ave Unit 502
- 105 N 31st Ave Unit 905
- 3200 Farnam Ct Unit 3610
- 128 N 31st St Unit 21
- 3000 Farnam St Unit 3J
- 3000 Farnam St Unit 2Q
- 3000 Farnam St Unit 40
- 3000 Farnam St Unit 4H
- 3000 Farnam St
- 3220 Farnam St
- 3102-3106 Dodge St
- 3000 Farnam St Unit 5o
- 307 N 31st St
- 3024 Harney St
- 3327 Harney St
- 3009 Harney St
- 3512 Dewey Ave
- 3569 Davenport St
- 108 S 36th St
- 120 S 36th St
- 518 S 35th St
- 501 Park Ave
- 522 Park Ave
- 3618 Farnam St
- 3419 Howard St
- 211 S 37th St
- 602 N 33rd St
- 534-542 Park Ave
- 106 S 37th St Unit 5
