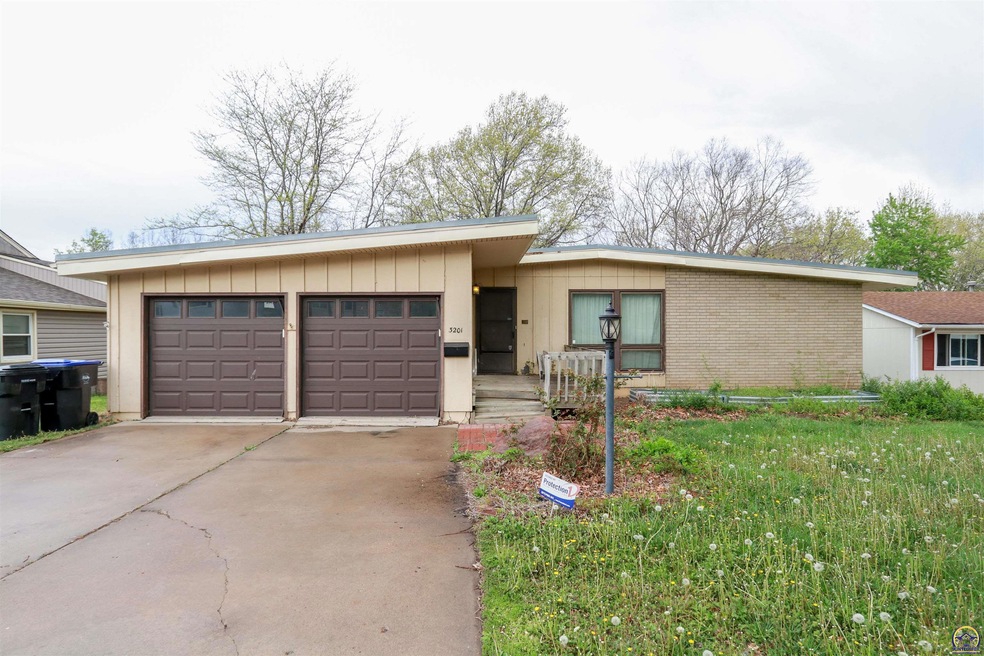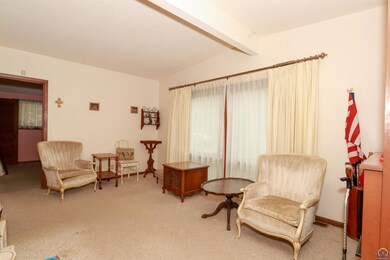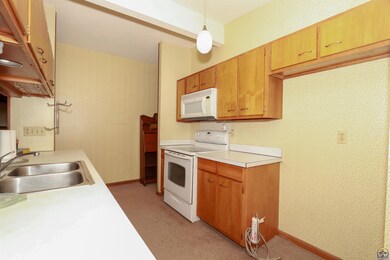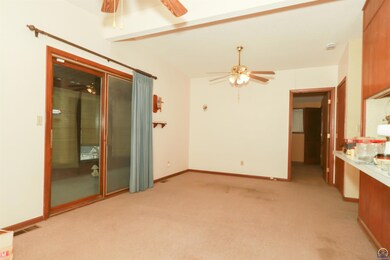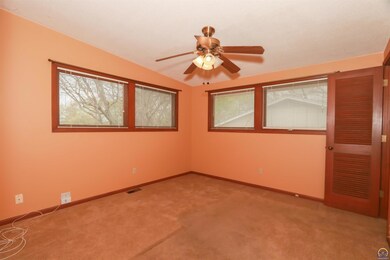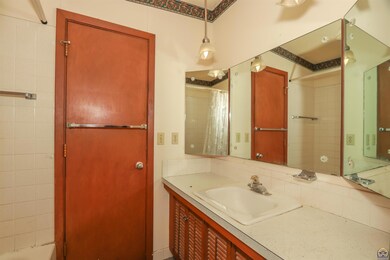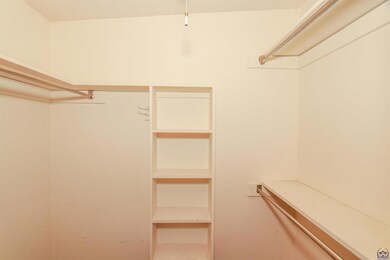
3201 SW Stone Ave Topeka, KS 66614
South Topeka NeighborhoodHighlights
- Ranch Style House
- Sun or Florida Room
- Forced Air Heating and Cooling System
- Wood Flooring
- 2 Car Attached Garage
- Open Floorplan
About This Home
As of April 2023Bring your handy man and some elbow grease a little bit of fixing up to do. With a little bit of work this very spacious 4 bedroom, 3 full bathrooms has so much to offer with huge walk- in closets in every bedroom, plenty of storage, 2 kitchens, 2 laundry rooms, 2 car garage, and a fenced in backyard.
Last Agent to Sell the Property
Kyle Lee
KW Diamond Partners Listed on: 04/29/2022

Home Details
Home Type
- Single Family
Est. Annual Taxes
- $2,441
Year Built
- Built in 1977
Lot Details
- Chain Link Fence
- Paved or Partially Paved Lot
Parking
- 2 Car Attached Garage
Home Design
- Ranch Style House
- Frame Construction
- Stick Built Home
Interior Spaces
- Open Floorplan
- Sun or Florida Room
- Utility Room
- Laundry in Garage
- Fire and Smoke Detector
Kitchen
- Electric Range
- Microwave
- Dishwasher
- Disposal
Flooring
- Wood
- Carpet
Bedrooms and Bathrooms
- 4 Bedrooms
- 3 Bathrooms
Partially Finished Basement
- Walk-Out Basement
- Basement Fills Entire Space Under The House
- Laundry in Basement
Schools
- Jardine Elementary School
- Jardine Middle School
- Topeka West High School
Utilities
- Forced Air Heating and Cooling System
- Electric Water Heater
Ownership History
Purchase Details
Home Financials for this Owner
Home Financials are based on the most recent Mortgage that was taken out on this home.Purchase Details
Home Financials for this Owner
Home Financials are based on the most recent Mortgage that was taken out on this home.Purchase Details
Similar Homes in Topeka, KS
Home Values in the Area
Average Home Value in this Area
Purchase History
| Date | Type | Sale Price | Title Company |
|---|---|---|---|
| Warranty Deed | -- | Heartland Title | |
| Warranty Deed | -- | Heartland Title | |
| Interfamily Deed Transfer | -- | None Available |
Mortgage History
| Date | Status | Loan Amount | Loan Type |
|---|---|---|---|
| Previous Owner | $37,000 | Credit Line Revolving | |
| Previous Owner | $37,000 | Credit Line Revolving | |
| Previous Owner | $72,803 | New Conventional | |
| Previous Owner | $31,200 | Credit Line Revolving |
Property History
| Date | Event | Price | Change | Sq Ft Price |
|---|---|---|---|---|
| 04/18/2023 04/18/23 | Sold | -- | -- | -- |
| 03/15/2023 03/15/23 | Pending | -- | -- | -- |
| 03/07/2023 03/07/23 | For Sale | $240,000 | 0.0% | $90 / Sq Ft |
| 02/13/2023 02/13/23 | Off Market | -- | -- | -- |
| 02/13/2023 02/13/23 | Pending | -- | -- | -- |
| 12/14/2022 12/14/22 | For Sale | $240,000 | +116.2% | $90 / Sq Ft |
| 06/03/2022 06/03/22 | Sold | -- | -- | -- |
| 05/01/2022 05/01/22 | Pending | -- | -- | -- |
| 04/29/2022 04/29/22 | For Sale | $111,000 | -- | $82 / Sq Ft |
Tax History Compared to Growth
Tax History
| Year | Tax Paid | Tax Assessment Tax Assessment Total Assessment is a certain percentage of the fair market value that is determined by local assessors to be the total taxable value of land and additions on the property. | Land | Improvement |
|---|---|---|---|---|
| 2023 | $3,958 | $24,196 | $0 | $0 |
| 2022 | $2,671 | $17,870 | $0 | $0 |
| 2021 | $2,441 | $15,539 | $0 | $0 |
| 2020 | $2,275 | $14,659 | $0 | $0 |
| 2019 | $2,221 | $14,232 | $0 | $0 |
| 2018 | $2,157 | $13,818 | $0 | $0 |
| 2017 | $2,119 | $13,547 | $0 | $0 |
| 2014 | -- | $13,547 | $0 | $0 |
Agents Affiliated with this Home
-
Luke Bigler

Seller's Agent in 2023
Luke Bigler
Prestige Real Estate
(785) 213-6348
6 in this area
107 Total Sales
-

Buyer's Agent in 2023
Carol Ronnebaum
Coldwell Banker American Home
(785) 640-2685
-

Seller's Agent in 2022
Kyle Lee
KW Diamond Partners
(913) 302-5206
4 in this area
82 Total Sales
-
Mary Froese

Buyer's Agent in 2022
Mary Froese
NextHome Professionals
(785) 969-3447
28 in this area
363 Total Sales
Map
Source: Sunflower Association of REALTORS®
MLS Number: 223695
APN: 146-14-0-20-11-023-000
- 3037 SW Lydia Ave Unit 105
- 4200 SW 30th St
- 4200 SW 33rd Terrace
- 3111 SW 32nd St
- 4012 SW 34th Terrace
- 3101 SW 31st Terrace
- 3313 SW Twilight Dr
- 3223 SW 33rd Ct
- 3206 SW Twilight Dr
- 4309 SW 29th St
- 4212 SW 28th Terrace
- 4013 SW 35th Terrace
- 3543 SW Cambridge Ave
- 3000 SW 35th St
- 2731 SW Mcalister Ave
- 3500 SW Oak Pkwy
- 2819 SW James St
- 3457 SW Birchwood Dr
- 3537 SW Woodvalley Place
- 3610 SW Woodvalley Terrace
