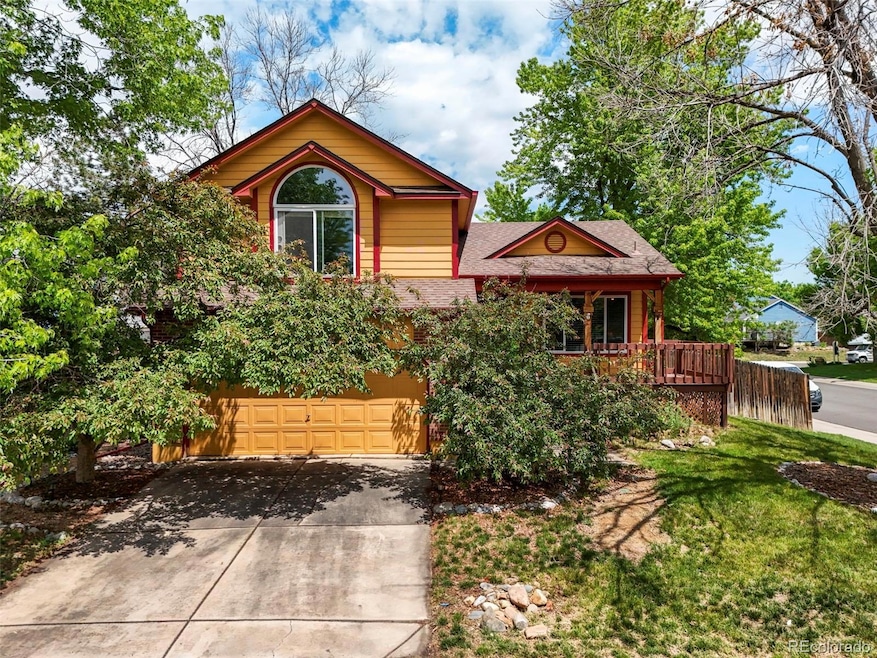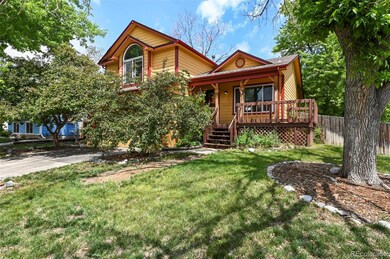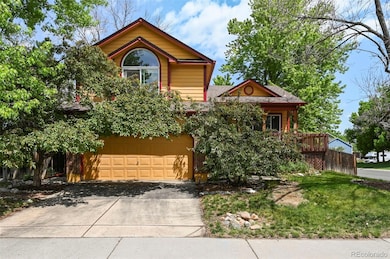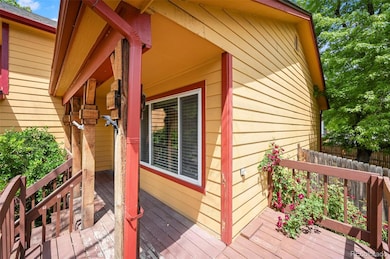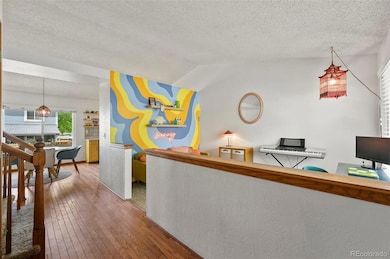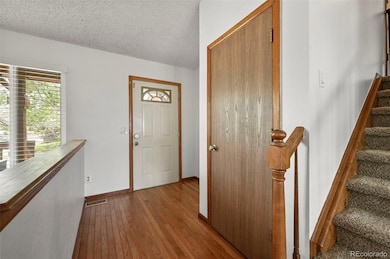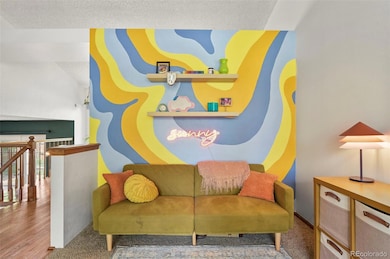
3201 W 126th Ave Broomfield, CO 80020
Columbine Meadows NeighborhoodHighlights
- Primary Bedroom Suite
- Deck
- Traditional Architecture
- Legacy High School Rated A-
- Vaulted Ceiling
- 1-minute walk to Columbine Meadows Park
About This Home
As of June 2025Welcome to this beautiful home in the heart of Broomfield’s desirable Columbine Meadows neighborhood! Situated on a spacious corner lot, this 4-bedroom, 3-bathroom home offers 1,850+ sq ft of well-designed living space, perfect for anyone seeking comfort, convenience, and community.
Step inside to find an inviting open-concept layout featuring vaulted ceilings, updated flooring, and abundant natural light. This home is ideal for entertaining. The kitchen is equipped with stainless steel appliances, ample counter space, and a breakfast nook overlooking the private backyard.
Upstairs, the spacious primary suite offers a peaceful retreat with a walk-in closet and en-suite bath. Two additional bedrooms share a full bathroom, making this home ideal.
Outdoor living shines with a beautifully landscaped yard, large patio, and mature trees—perfect for summer BBQs or peaceful evenings under Colorado skies. There is an attached 2 car garage and an additional storage shed. This home even comes with a large trampoline!
Recent updates include:
Newer roof
Fresh interior paint
Modern lighting fixtures
Energy-efficient windows
Prime Location Highlights:
Just minutes from Broomfield Community Park, Paul Derda Recreation Center, and Josh’s Pond Open Space
Walking distance to Mountain View Elementary School and close to Legacy High School
Easy access to trails, bike paths, and nearby Broomfield Commons Open Space
Convenient commute to Boulder, Denver, and Interlocken Business Park
Shopping, dining, and entertainment options nearby at FlatIron Crossing and Orchard Town Center
Don’t miss your opportunity to own beautiful home in one of Broomfield’s most loved neighborhoods!
Last Agent to Sell the Property
Spirit Bear Realty Brokerage Email: trisha@spiritbearrealty.com,720-934-4477 License #40039067 Listed on: 06/06/2025
Co-Listed By
Spirit Bear Realty Brokerage Email: trisha@spiritbearrealty.com,720-934-4477 License #100083849
Home Details
Home Type
- Single Family
Est. Annual Taxes
- $3,783
Year Built
- Built in 1987
Lot Details
- 6,098 Sq Ft Lot
- Dog Run
- Partially Fenced Property
- Landscaped
- Corner Lot
- Front Yard Sprinklers
- Private Yard
- Garden
- Property is zoned R-PUD
Parking
- 2 Car Attached Garage
- Exterior Access Door
Home Design
- Traditional Architecture
- Tri-Level Property
- Brick Exterior Construction
- Slab Foundation
- Composition Roof
- Wood Siding
Interior Spaces
- Vaulted Ceiling
- Ceiling Fan
- Wood Burning Fireplace
- Double Pane Windows
- Window Treatments
- Family Room with Fireplace
- Living Room
Kitchen
- Eat-In Kitchen
- <<microwave>>
- Dishwasher
- Laminate Countertops
- Disposal
Flooring
- Wood
- Carpet
- Linoleum
- Tile
Bedrooms and Bathrooms
- 4 Bedrooms
- Primary Bedroom Suite
- Walk-In Closet
Laundry
- Laundry Room
- Dryer
- Washer
Finished Basement
- Partial Basement
- Bedroom in Basement
- Stubbed For A Bathroom
- 1 Bedroom in Basement
- Crawl Space
Outdoor Features
- Deck
- Covered patio or porch
Schools
- Mountain View Elementary School
- Westlake Middle School
- Legacy High School
Utilities
- Evaporated cooling system
- Forced Air Heating System
- Natural Gas Connected
- High Speed Internet
- Phone Available
- Cable TV Available
Community Details
- No Home Owners Association
- Columbine Meadows Subdivision
Listing and Financial Details
- Exclusions: Seller's Personal Property
- Assessor Parcel Number R0023991
Ownership History
Purchase Details
Home Financials for this Owner
Home Financials are based on the most recent Mortgage that was taken out on this home.Purchase Details
Home Financials for this Owner
Home Financials are based on the most recent Mortgage that was taken out on this home.Purchase Details
Home Financials for this Owner
Home Financials are based on the most recent Mortgage that was taken out on this home.Purchase Details
Home Financials for this Owner
Home Financials are based on the most recent Mortgage that was taken out on this home.Purchase Details
Purchase Details
Similar Homes in Broomfield, CO
Home Values in the Area
Average Home Value in this Area
Purchase History
| Date | Type | Sale Price | Title Company |
|---|---|---|---|
| Special Warranty Deed | $500,000 | Chicago Title | |
| Warranty Deed | $515,000 | Fitco | |
| Warranty Deed | $368,000 | Stewart Title | |
| Warranty Deed | $226,950 | -- | |
| Deed | -- | -- | |
| Deed | -- | -- |
Mortgage History
| Date | Status | Loan Amount | Loan Type |
|---|---|---|---|
| Previous Owner | $445,000 | New Conventional | |
| Previous Owner | $368,000 | New Conventional | |
| Previous Owner | $361,334 | FHA | |
| Previous Owner | $236,650 | New Conventional | |
| Previous Owner | $207,900 | FHA | |
| Previous Owner | $213,918 | FHA | |
| Previous Owner | $22,000 | Stand Alone Second | |
| Previous Owner | $229,085 | FHA | |
| Previous Owner | $226,794 | FHA | |
| Previous Owner | $223,443 | FHA |
Property History
| Date | Event | Price | Change | Sq Ft Price |
|---|---|---|---|---|
| 06/30/2025 06/30/25 | Sold | $500,000 | -4.8% | $286 / Sq Ft |
| 06/06/2025 06/06/25 | For Sale | $525,000 | +1.9% | $300 / Sq Ft |
| 04/01/2024 04/01/24 | Sold | $515,000 | +3.0% | $294 / Sq Ft |
| 03/12/2024 03/12/24 | Pending | -- | -- | -- |
| 03/10/2024 03/10/24 | For Sale | $499,900 | 0.0% | $286 / Sq Ft |
| 03/08/2024 03/08/24 | Pending | -- | -- | -- |
| 03/07/2024 03/07/24 | For Sale | $499,900 | +35.8% | $286 / Sq Ft |
| 01/28/2019 01/28/19 | Off Market | $368,000 | -- | -- |
| 06/30/2017 06/30/17 | Sold | $368,000 | +5.1% | $210 / Sq Ft |
| 05/31/2017 05/31/17 | Pending | -- | -- | -- |
| 05/11/2017 05/11/17 | For Sale | $350,000 | -- | $200 / Sq Ft |
Tax History Compared to Growth
Tax History
| Year | Tax Paid | Tax Assessment Tax Assessment Total Assessment is a certain percentage of the fair market value that is determined by local assessors to be the total taxable value of land and additions on the property. | Land | Improvement |
|---|---|---|---|---|
| 2025 | $3,783 | $37,920 | $8,380 | $29,540 |
| 2024 | $3,783 | $35,280 | $7,580 | $27,700 |
| 2023 | $3,749 | $40,420 | $8,690 | $31,730 |
| 2022 | $3,317 | $29,360 | $6,260 | $23,100 |
| 2021 | $3,421 | $30,210 | $6,440 | $23,770 |
| 2020 | $3,301 | $28,840 | $6,080 | $22,760 |
| 2019 | $3,303 | $29,040 | $6,120 | $22,920 |
| 2018 | $2,672 | $22,660 | $4,460 | $18,200 |
| 2017 | $2,435 | $25,060 | $4,940 | $20,120 |
| 2016 | $2,279 | $20,670 | $5,050 | $15,620 |
| 2015 | $2,279 | $15,990 | $5,050 | $10,940 |
| 2014 | $1,811 | $15,990 | $5,050 | $10,940 |
Agents Affiliated with this Home
-
Trisha Karstetter

Seller's Agent in 2025
Trisha Karstetter
Spirit Bear Realty
(720) 934-4477
2 in this area
115 Total Sales
-
Elliot Pappas

Seller Co-Listing Agent in 2025
Elliot Pappas
Spirit Bear Realty
(970) 214-2667
2 in this area
100 Total Sales
-
Robbin Merta

Buyer's Agent in 2025
Robbin Merta
RE/MAX
(303) 917-7143
1 in this area
65 Total Sales
-
Barbara Stisser

Seller's Agent in 2024
Barbara Stisser
Shop Real Estate
(303) 910-8987
1 in this area
19 Total Sales
-
The Subry Group

Seller's Agent in 2017
The Subry Group
RE/MAX
(303) 808-4610
1 in this area
385 Total Sales
-
M
Buyer's Agent in 2017
Michael Kozlowski
RE/MAX
Map
Source: REcolorado®
MLS Number: 2743882
APN: 1573-32-2-08-018
- 12632 James Ct
- 12665 Grove Ct
- 3312 Meadow Ave
- 12701 Elm Ln
- 2860 Calkins Place
- 3422 W 125th Dr
- 12427 James Ct
- 2763 Dharma Ave
- 12941 S Princess Cir
- 13073 King Cir
- 3755 Shefield Dr
- 13050 Hazel Ct
- 12510 Newton St
- 2885 E Midway Blvd Unit 1365
- 2885 E Midway Blvd Unit 117
- 2885 E Midway Blvd Unit 819
- 2885 E Midway Blvd Unit 310
- 2885 E Midway Blvd Unit 1438
- 2885 E Midway Blvd Unit 168
- 2885 E Midway Blvd Unit 749
